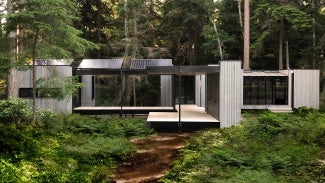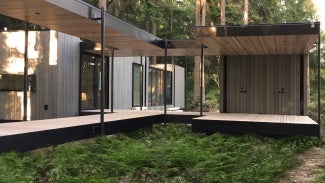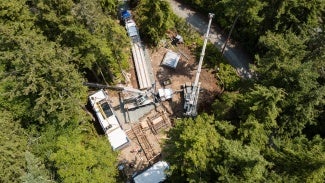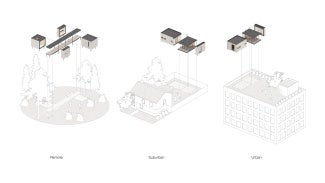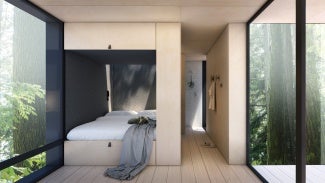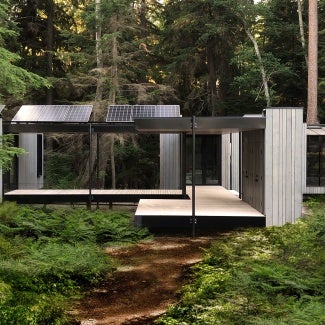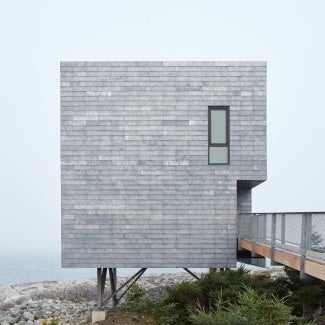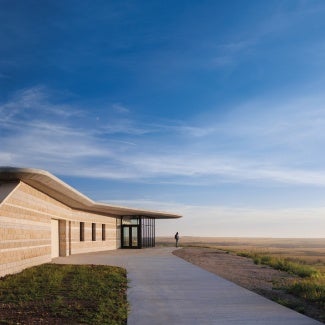Puzzle Prefab - Whidbey
The award-winning design for Puzzle Prefab - Whidbey in Whidbey Island, Wash. exemplifies the versatility of prefabricated housing using sustainable materials and provides a model for the future.
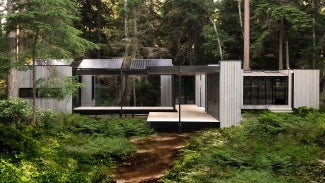
Project highlights:Puzzle Prefab - Whidbey
- Architecture firm: Wittman Estes
- Location: Whidbey Island, Wash.
- Category: Two
- Project site: Not previously developed
- Building program type(s): Residential - single-family detached
On Whidbey Island, just north of Seattle in the Puget Sound, this project seamlessly merges high-performance sustainable design with endless customization. A series of modules make this home infinitely reconfigurable, demonstrating prefabrication’s ability to create spaces that can sinuously expand and suit any environment, whether remote, suburban, or urban.
Defined by flexibility, Puzzle Prefab is the pilot project of a tech startup. Much smaller than the typical 2,000-square-foot American home, the prototype includes 600 square feet of living space that is attached to an additional 557 square feet of covered outdoor space with cedar decks and soffits. The compact approach and open pavilions draw inhabitants outdoors where fresh air and the surrounding trees and ferns await.
The carbon-negative prototype is organized around five modules for living, dining, sleeping, studying, and growing. The latter, the greenhouse module, features an indoor space for growing vegetables that are irrigated by captured rainwater. It sits on pin foundations, eliminating concrete and reducing CO2 emissions by 24 tons. It’s topped with a 4.1 kw solar array that drives a heat pump with hydronic heating and cooling and energy recovery ventilation. Throughout the interior, a series of smart home controls monitor energy use and optimize conditioning to align with user comfort.
This is a pilot project for the design team, which is tracking performance metrics, ensuring that each subsequent iteration will be informed by the lessons of the previous home. A teaching tool for high-performance systems, the project was open to the community every weekend for the first year after completion.
Framework for Design Excellence
Was there a design charrette? Yes
Level of community engagement:
Inform: Potential stakeholders were informed about the project.
Consult: Stakeholders were provided with opportunities to provide input at pre-designed points in the process.
Involve: Stakeholders were involved throughout most of the process.
Collaborate: A partnership is formed with stakeholders to share in the decision-making process including development of alternatives and identification of the preferred solution.
Empower: Stakeholders were provided with opportunities to make decisions for the project.
Site area that supported vegetation (landscape or green roof) pre-development: 100%
Site area that supports vegetation post-development: 99%
Site area covered by native plants supporting native or migratory species and pollinators: 98%
Strategies used to promote Design for Ecosystems: Biodiversity, Dark skies, Soil conservation, Habitat conservation, flora/fauna, Abatement of specific regional environmental concerns
Is potable water used for irrigation? Yes
Is potable water used for cooling? Unknown
Is grey/blackwater reused on-site? Yes
Is rainwater collected on-site? Yes
Stormwater managed on-site: 100%
2030 Commitment baseline EUI: 38 kBtu/sf/yr
Predicted net EUI including on-site renewables: 18.75 kBtu/sf/yr
Reduction from the benchmark: 51%
Is the project all-electric? Yes
Level of air filters installed: HEPA
Was a “chemicals of concern” list used to inform material selection? Yes
Do greater than 90% of occupied spaces have a direct view to the outdoors? Yes
Were embodied carbon emissions estimated for this project? Yes
Estimated service life: 100 years
Floor area, if any, representing adapting existing buildings: 0%
Ability to survive without utility power: Full back-up power
Risk assessment and resilience services provided: Hazard identification, Climate change risk, Hazard mitigation strategies above code
Has a post-occupancy evaluation been conducted? No, but a POE will be conducted
Building performance transparency steps taken:
Present the design, outcomes, and/or lessons learned to the office.
Present the design, outcomes, and/or lessons learned to the profession.
Present the design, outcomes, and/or lessons learned to the public.
Publish lessons learned from design, construction, and/or occupancy.
Project Team and Jury
Year of substantial project completion: 2019
Gross conditioned floor area: 600 sq. ft.
Architect: Wittman Estes - Matt Wittman, Don Bunnell, Tristan Walker, Jen Sutherland
Structural Engineer: Joshua Welch
Structural Engineering Sustainable Systems Engineer: Solarc Energy Group
Environmental Consultant: Erin Moore, University of Oregon
Builder: Sparrow Woodworks
Andre Johnson, AIA, Chair, AJA, Raleigh, N.C.
Mindy Aust, AIA, MA Architecture, Des Moines, Iowa
Joy Cunningham, Assoc. AIA, MG2, McLean, Va.
Lisa Sauve, AIA, Synecdoche, Ann Arbor, Mich.
Matt Seltzer, AIA, archimania, Memphis, Tenn.
AIA and its Small Project Design (SPD) Knowledge Community present the annual Small Project Award Program to raise public awareness of the value and design excellence that architects provide regardless of the limits of size and budget.
Nine projects showcase the best small project design and the big impact small projects can have on people and communities.

