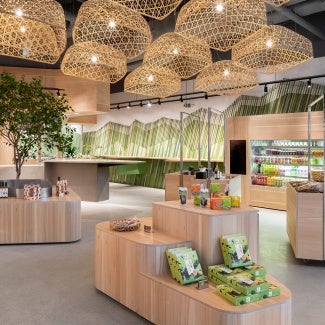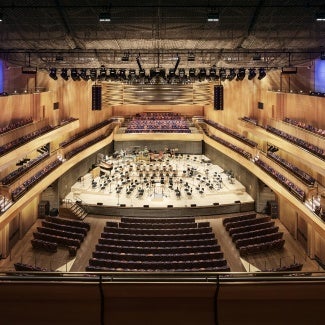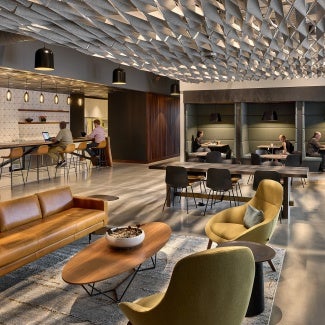River Ranch
The award-winning interior architecture for River Ranch in Blanco, Texas is an exploration of materials and the benefits they can provide occupants in connection to the surrounding land.

Project highlights: River Ranch
- Architect: Jobe Corral Architects
- Location: Blanco, Texas
This 3,592-square-foot home in Texas’ harsh Hill Country is an exploration of materials and the myriad benefits they can provide users. Rammed earth walls emerge from the landscape to form a protective shell and anchor the home to the site. In contrast, expanses of glass open physical and visual connections to the outdoors. Together, the home’s features work in concert to form a strong connection to the land.
The home’s rammed earth walls bring a highly textural and colorful material to the project, setting the tone for its interior spaces. The walls are starkly different from typical walls in the way they shift
acoustics and even bring a subtle earthy aroma to the home. In addition to its beauty, the material was chosen for several reasons, namely sustainability and the client’s embrace of the Texas landscape. The walls are constructed from decomposed gravel, a local waste material, and their thickness prompts a slow temperature shift inside the home that allows its HVAC system to perform better.
Since rammed earth is not a common material, the team embarked on a lengthy exploration of its possibilities, creating several iterations of walls to test variables such as aggregates, tamping methods, and thicknesses. Many local tradespeople and artisans built the home, allowing them to embrace new methods of construction as they honed their arts. Additionally, the research the team developed throughout the course of the project has been shared broadly with fellow design professionals and contractors at local and state conferences.
Throughout the home, elements such as a sculptural copper fireplace, steel details, and local limestone floors complement the walls and add differing textures. The client’s collection of artifacts like African shields and Native American rugs highlight in the home, and the focus on works demonstrating mastery of craft underscores the relationship between the collection and the home’s hand-tamped walls.
Large, well-protected glass walls and clerestories allow natural light to flood the main living spaces and primary bedroom. The views they afford of the surrounding 150-acre site give the home’s smaller spaces a sense of expansiveness while also delivering light and movement to a courtyard garden. Beneath the garden sits a 35,000-gallon tank that captures rainwater from the roof and supplies the entire house.
Even though River Ranch is a private residence, it benefits the surrounding community by respecting the land, relying on natural materials, and protecting an aquifer that has been severely depleted by overuse and droughts.
Project team & Jury
Audio Visual - ALP Design Solutions
Contractor - Pilgrim Building Company
Energy Consultant - Positive Energy
Landscape - Environmental Survey Consulting
Lighting Design - Studio Lumina
Pool - Hample Pools
Structural Engineer - Leap! Structures
Rudabeh Pakravan, AIA, Chair, Sidell Pakravan, Berkeley, Calif
Rebecca Brady, AIA, Clark Nexsen, Virginia Beach, Va.
Joyce Selina Love, AIA, DesignLoveStudio, Memphis, Tenn.
Alejandra Menchaca, Thornton Tomasetti, Boston
Melanie Ray, AIA, Hord Coplan Macht, Inc., Baltimore
The Interior Architecture Award program celebrates the most innovative and spectacular interior spaces. Impactful building interiors make their mark on the cities, places, and spaces where we live and work.
Explore eight projects showcasing the best in interior architecture and design.













