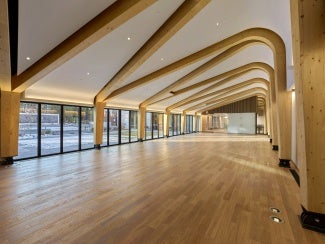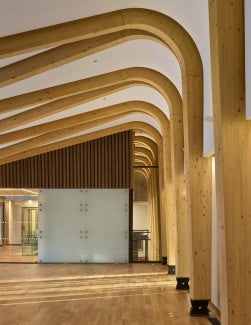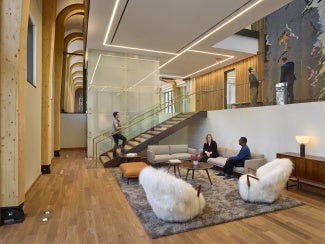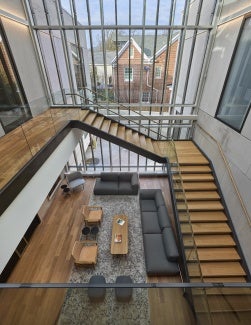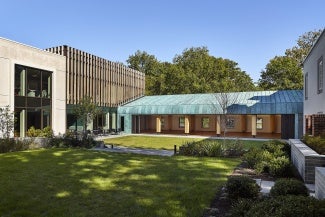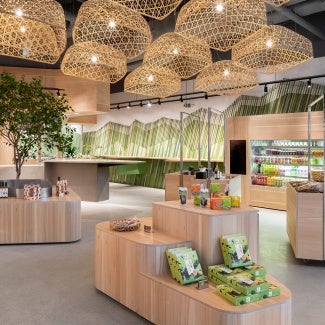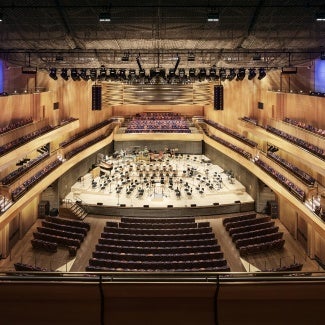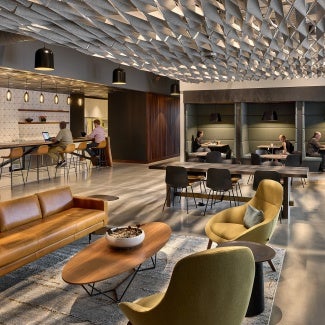Royal Norwegian Embassy Renovation
The award-winning interior architecture for the Royal Norwegian Embassy Renovation provides a sustainable, functional, and accessible 21st century office environment for foreign diplomats and staff.
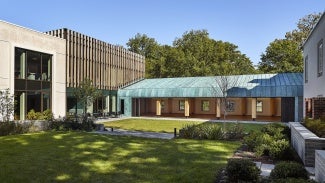
Project highlights:
- Architect: Fentress Architects
- Owner: Statsbygg
- Location: Washington D.C.
Sitting between the National Cathedral and the vice president’s residence, the Royal Norwegian Embassy anchors Washington, D.C.’s Embassy Row. The original 1933 Italianate Ambassador's Residence was joined by a two-story limestone-clad chancery in 1970, which added basement parking, offices, and apartments for diplomats. After 40 years and an in-depth 2016 survey that revealed the chancery’s inefficiencies, this addition and renovation offers a sustainable and accessible 21st-century office environment for a vital U.S. ally and partner.
Throughout the project, the design team worked closely with embassy stakeholders in Oslo and Washington to finalize programmatic needs, define spatial relationships, and evaluate different concepts for massing, configuration, and material use. The resulting design leverages underused courtyard spaces to add 3,500 square feet to the embassy while still maintaining 90% of its existing structure. Most importantly, the project clearly represents Norwegian values of peace, fairness, and sustainability.
Behind the embassy’s original garden wall, the new signature Atlantic Ocean Hall is a ceremonial and function space connecting the chancery and residence. The hall is formed by a wood-finned curtainwall cocoon that’s wrapped by a copper-clad mass timber hull. The cocoon nests a new social hub and lobby atrium, while the mass timber hull celebrates diplomatic spaces. The selected materials recall Norway’s gift of copper for the Statue of Liberty as well as the country’s enduring shipbuilding and woodworking traditions.
Most of the chancery’s original structure and limestone cladding were maintained, but new strategic interventions to the stone facade offer new views of the garden and public street, hinder undesired views from neighbors, and draw ample daylight inside. Additionally, the entrance was lowered to street level, providing increased accessibility and an air of transparency. The project maintained the embassy’s residential scale and massing to continue its dignified yet distinguished street presence.
The project also includes numerous sustainable strategies that have put it on track to achieve at least LEED Silver certification. Thermal envelope upgrades include the replacement of all existing single-glazed windows, a new roof, and fritted clerestories and skylights that have resulted in a projected energy cost savings of 21.8% over baseline. Existing street trees, which provide a buffer between vehicle travel along 34th Street and the sidewalk, were all retained, and newly planted trees add flora to the front entrance. There is no night lighting, and a spruce trellis that fronts the embassy’s glass-enclosed Social Hub has proven effective in preventing bird strikes.
Project team & Jury
Architect: Fentress Architects
Landscape Architect: Lee and Associates, Inc.
Contractor: Whiting-Turner Contracting
Structural Engineer: SK&A
MEP/FP Engineer: Girard Engineering, PC
Civil Engineer: Bohler Engineering
Façade Consultation: SK&A MD
Specialty Lighting: Flux Studio
Copper: DLSS Manufacturing
Timber: Wiehag & South County Post and Beam
Luis G. Huertas, AIA, Chair, Sustainable Design Consulting, LLC, Richmond, Va.
Lori Apfel Cardeli, AIA, LAC Arch, Bethesda, Md.
Denise Rush, Boston Architectural College, Boston
Mark Schwamel, FAIA, Ware Malcomb, Chicago
Jennie West, AIA, Studio West Design, New Orleans
The Interior Architecture program celebrates the most innovative and spectacular interior spaces. Impactful building interiors make their mark on the cities, places, and spaces where we live and work.
Explore eight projects showcasing the best in interior architecture and design.

