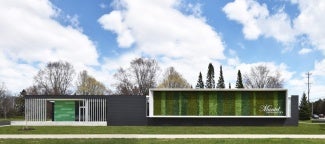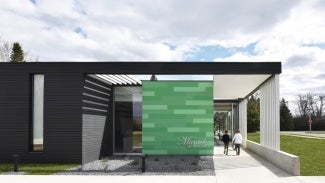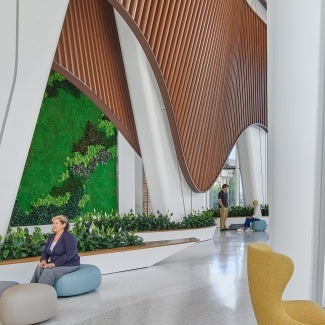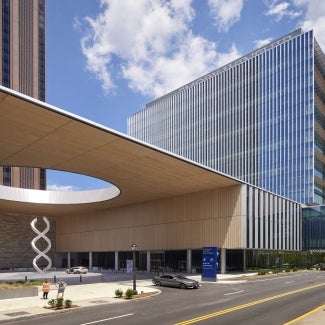Rural Ortho Clinic
The award-winning healthcare design of the Rural Ortho Clinic upends the typical introverted and fluorescent-lit medical facility typology.

Project highlights: Rural Ortho Clinic
- Architecture firm: Johnsen Schmaling Architects
- Owner: Dr. Alison Mantel, DDS
- Location: Cedarburg, Wis.
- Category: Built: Less than $25 million (construction cost)
- Project site: Not previously developed
- Building program type(s): Healthcare - medical office
On the outskirts of Cedarburg, Wisconsin, where health care choices are somewhat limited, this small orthodontic clinic upends the typical introverted and fluorescent-lit medical facility typology. Designed for a young doctor who relocated her bustling practice to a vacant lot at the intersection of farmland and town, the building’s crisp and precise architecture evokes its pastoral setting while avoiding vernacular nostalgia. The project is reflective of the owner’s work, which relies heavily on efficiency and uncompromising purity.
To maintain an intentionally minimal profile, the design team envisioned the clinic as two complementary forms: a light gray volume that envelops a low-slung base volume. Along the street, where mandates demand lab and sterilization rooms remain windowless, the clinic’s gray volume and charcoal base frame a long, striated green wall. It alludes to the region’s agrarian history and the banded patterns of nearby farm fields.
During its research, the team discovered that orthodontic clinics throughout the U.S. either continue to embrace tired health care design tropes or, unfortunately, infantilize their environments in unsuccessful attempts to appeal to young patients. The team was determined to avoid both of these approaches. Instead, the overarching design relies on the preponderance of evidence that the practice’s predominantly young patients will benefit from a bright and light-filled environment that eschews the claustrophobic atmosphere of a typical medical office.
Upon entry, patients are greeted with a wood-slatted ceiling plane that guides them to the reception desk and cradles a glazed waiting room. During treatment, they are treated to a native prairie meadow overlook along the glazed open-bay operatory space. To further dignify the space, polished concrete floors and milled baseboards replace vinyl strips, while natural materials and elegant furniture prove that waiting rooms don’t have to be dull and uninteresting. In addition, a custom coat rack crafted from off-the-shelf drawer pulls accommodates patients of all sizes.
Though the design was initially met with skepticism during a comprehensive review required by the municipality, the team responded by demonstrating how the new building maintains the tradition of Midwestern pastoral architecture. It was approved unanimously with no public objections.
Framework for Design Excellence measures
Was there a design charrette? Yes
Level of community engagement:
Inform: Potential stakeholders were informed about the project.
Consult: Stakeholders were provided with opportunities to provide input at pre-designed points in the process, Involve: Stakeholders were involved throughout most of the process.
Collaborate: A partnership was formed with stakeholders to share in the decision-making process including development of alternatives and identification of the preferred solution.
Site area that supported vegetation (landscape or green roof) pre-development: 93%
Site area that supports vegetation post-development: 62%
Site area covered by native plants supporting native or migratory species and pollinators: 41%
Strategies used to promote Design for Ecosystems: biodiversity, dark skies, bird safety, habitat conservation, flora/fauna
Is potable water used for irrigation? No
Is potable water used for cooling? No
Is grey/blackwater reused on-site? No
Is rainwater collected on-site? Yes
Stormwater managed on-site: 100%
2030 Commitment baseline EUI: 70 kBtu/sf/yr
Predicted net EUI including on-site renewables: 56 kBtu/sf/yr
Reduction from the benchmark: 21%
Is the project all-electric? Yes
Level of air filters installed: HEPA
Was a “chemicals of concern” list used to inform material selection? Yes
Do greater than 90% of occupied spaces have a direct view to the outdoors? Yes
Were embodied carbon emissions estimated for this project? No
Estimated service life: 50 years
Floor area, if any, representing adapting existing buildings: 0%
Ability to survive without utility power: partial back-up power
Risk assessment and resilience services provided: hazard identification, climate change risk, building vulnerability assessment
Has a post-occupancy evaluation been conducted? Yes
Building performance transparency steps taken:
Present the design, outcomes, and/or lessons learned to the office.
Present the design, outcomes, and/or lessons learned to the profession.
Present the design, outcomes, and/or lessons learned to the public.
Publish lessons learned from design, construction, and/or occupancy.
Project team & Jury
Year of substantial project completion: 2020
Gross conditioned floor area: 3900 sq ft
Engineer - Civil: M Squared Engineering, LLC
Engineer - Structural: Core 4 Engineering, Inc.
Engineer - HVAC: Devix Heating & Cooling
Mara Baum, FAIA, (Chair), Dialog Architects, San Francisco
Ellen Bailey Dickson, FAIA, Bailey Edward, Chicago
Susan Chin, FAIA, DesignConnects, New York
Gary Hamilton, WSP, New York
Yen Ong, AIA, 5G Studio Collaborative, Dallas
Ellen Taylor, AIA, The Center for Health Design, New York
About the award
The Healthcare Design Awards showcase the best of health care building design, health care planning, and health care design-oriented research.













