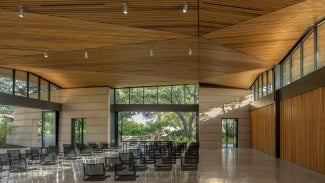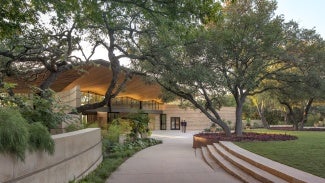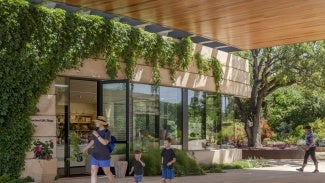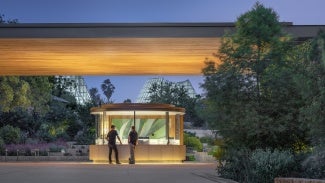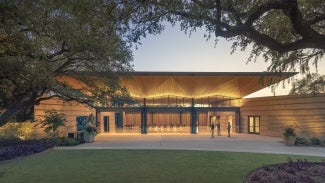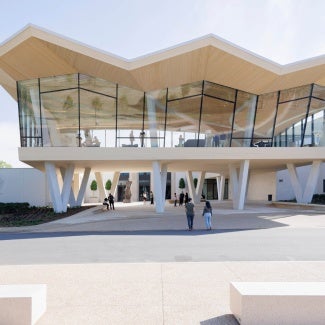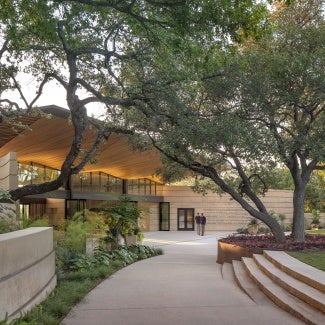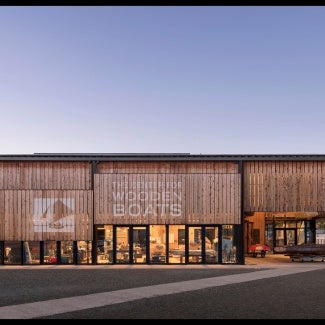San Antonio Botanical Garden
The San Antonio Botanical Garden realized it needed to adapt to the rapidly growing city around it and evolve into a world-class garden for horticulture displays and botanical diversity.
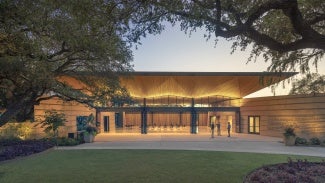
Project highlights: San Antonio Botanical Garden
- Architect: Weddle Gilmore Architects
- Owner: San Antonio Botanical Garden
- Location: San Antonio, Texas
To achieve its ultimate goal of enriching lives through engagement with plants and nature, the San Antonio Botanical Garden realized it needed to adapt to the rapidly growing city around it. Following a $40 million campaign, this project, completed in two phases, redefines the entry and provides much-needed event space to evolve the institution into a world-class garden for horticulture displays and botanical diversity. Throughout, the garden is rife with opportunities for education, conservation, and connection to the natural world while still embracing the city’s unique sense of place.
Established in 1980 after more than 40 years of sustained efforts by civic leaders, the garden occupies the site of the former Brackenridge Waterworks, which provided water to San Antonio’s residents 100 years earlier. The garden was still a popular destination, but the leadership knew it had to respond to the influx of new residents and visitors by expanding its programming potential and creating a cohesive identity.
The project’s initial phase added a new entry and a 10,500-square-foot discovery center that features new family and culinary gardens, an outdoor kitchen, and a classroom. It was followed by a 7,000-square-foot event center and an adjoining event lawn. A primary goal for the team was to address a lack of clarity in the visitor entry experience, and the new arrival sequence now clearly defines the public entry and frames views of the Emilio Ambasz-designed conservatory at the garden’s heart. Visitors are met by two sweeping walls that draw them to a ticketing kiosk floating between them. The curvature of the walls and their vine-crept faces recall the rivers of central Texas and their eroding karst limestone.
The team placed the program fluidly along the sweeping walls to promote a flexible and functional integration of the garden’s built and natural environments. Intervening spaces and openings within the walls capture breezes and define the transition between the garden’s exhibits and programmatic spaces. Deep overhangs shape shaded outdoor areas and protect expansive window walls while blurring the boundaries between interior and exterior, allowing the garden’s dynamic landscape to remain a constant presence.
Previously, a lack of interior spaces relegated large group gatherings and events to outdoor settings. With operable window walls that connect to a broad event lawn and sensory garden, the new event center provides a highly flexible space to address the growing needs of the garden and the community surrounding it. The center’s roof mimics the long reach of native oak canopies, while its geometric faceting mirrors the undulations of their branches and the dappled light that filters through them.
With both phases complete, the garden now serves as an invitation to connect to the natural world—and the project’s goals have been successfully met. Memberships have climbed 185%, while post-improvement visitation has soared more than 225%.
Project team & Jury
Landscape Architect: Ten Eyck Landscape Architects
Engineer - Civil: Pape-Dawson Engineers
Engineer - Mechanical/Plumbing: Associated Mechanical Engineers
Engineer - Electrical: Woodward Engineering
Engineer - Structural: Datum Engineers
General Contractor: Kopplow Construction
Norio Tsuchiya, AIA, Chair, Devenney Group, Ltd., Architects, Phoenix
Teonna Cooksey, Columbia Graduate School of Architecture, New York
Nolman Davis, Assoc. AIA, Eppstein Uhen Architects, Milwaukee
Collete English Dixon, Roosevelt University, Chicago
Mollica Manandhar, AIA, Payette, Boston
Jerryn McCray, AIA, Jerryn J. McCray, Architect, Baltimore
Annya Ramirez-Jimenez, AIA, Marvel Architects, New York
Yimeng Teng, AIA, Ro | Rockett Design, Los Angeles
The 2024 Architecture program celebrates the best contemporary architecture regardless of budget, size, style, or type. These stunning projects show the world the range of outstanding work architects create and highlight the many ways buildings and spaces can improve our lives.
Thirteen projects showcase the best contemporary architecture.

