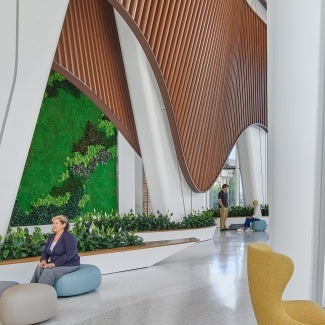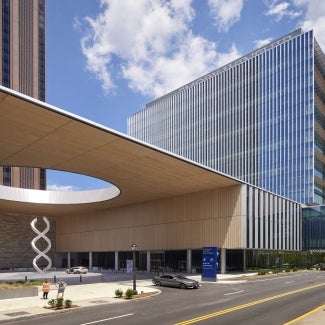Sarasota Memorial Hospital–Venice
The award-winning healthcare design of Sarasota Memorial Hospital creates a new source of high-quality medical services for the growing population of Venice, Florida.

Project Highlights: Sarasota Memorial Hospital—Venice
- Architecture firm: Flad Architects
- Owner: Sarasota Memorial Health Care System
- Location: Venice, Fla.
- Category: B
- Project site: Not previously developed
- Building program type(s): Healthcare - hospital inpatient
Sarasota Memorial Hospital—Venice is a new source of high-quality medical services for the growing population of Venice, Florida. As the first inpatient facility off of its central campus, the new hospital bolsters Sarasota Memorial Health Care System’s commitment to innovative care and is the system’s most significant expansion in nearly a century.
One of the largest healthcare providers in Florida, Sarasota Memorial Health Care System is renowned for the advanced care it provides across its elegant spaces. This new five-story hospital, both gracious and inviting, builds on that brand while also extending the reach of the system’s top-ranked emergency and medical services. As it embarked on creating a new greenfield hospital campus, the system aimed to create a full-service hospital reflective of its existing post-war architectural style that could be easily navigated and expanded, if needed.
The resulting hospital includes 110 private patient rooms, medical and surgical care rooms, an intensive care unit, and women’s health services. Its surgical center features eight leading-edge operating rooms, including two C-section rooms and two cardiac catheterization labs. A medical office is connected to the hospital, offering direct access to outpatient services to improve overall patient care and physician accessibility. Perhaps most important, the master plan for the facility allows it to more than triple its current size through two additional patient towers planned for the rear of the hospital, avoiding any disruption to the main entrance and patient experience. Because of overall demand and the closure of a competing hospital, construction of one of those towers is underway and expected to open in late 2024.
The team carefully considered the patient’s journey through the hospital, including the period before they enter it. Thoughtful site planning and highly visible entry points offer clarity for patients and visitors and help alleviate distress. As they enter the expansive, double-height lobby, patients, families, and visitors are directed to registration, imaging, and surgical services, while food and nutrition amenities remain within view.
A central courtyard across from the main entrance is enlivened by a lit water feature with outdoor seating—a central landmark visible from the hospital’s primary exterior and interior corridors. Check-in desks, waiting areas, places of respite, and vertical circulation points are scattered along the interior paths, where serpentine lighting coves flow from the lobby to various departments. The lighting, in addition to shaping a pleasant atmosphere, reinforces the intuitive navigation.
Construction of the hospital began in spring 2018 and faced numerous delays during the COVID-19 pandemic and due to hurricane-related shutdowns. Despite the challenges, the hospital opened on time and on budget in fall 2021. Within a week, the hospital was full, a testament to the quality of care and the urgency of demand.
Framework for Design Excellence measures
Was there a design charrette? Yes
Level of community engagement:
Inform: Potential stakeholders were informed about the project.
Consult: Stakeholders were provided with opportunities to provide input at pre-designed points in the process.
Involve: Stakeholders were involved throughout most of the process.
Collaborate: A partnership is formed with stakeholders to share in the decision-making process including development of alternatives and identification of the preferred solution.
Empower: Stakeholders were provided with opportunities to make decisions for the project.
Site area that supported vegetation (landscape or green roof) pre-development: 97%
Site area that supports vegetation post-development: 64%
Site area covered by native plants supporting native or migratory species and pollinators: 44%
Strategies used to promote Design for Ecosystems: Biodiversity, Habitat conservation, flora/fauna, Abatement of specific regional environmental concerns
Is potable water used for irrigation? No
Is potable water used for cooling? No
Is grey/blackwater reused on-site? No
Is rainwater collected on-site? Yes
Stormwater managed on-site: 100%
2030 Commitment baseline EUI: 207 kBtu/sf/yr
Predicted net EUI including on-site renewables: 157.4 kBtu/sf/yr
Reduction from the benchmark: 24%
Is the project all-electric? No
Level of air filters installed: HEPA
Was a “chemicals of concern” list used to inform material selection? No
Do greater than 90% of occupied spaces have a direct view to the outdoors? Yes
Were embodied carbon emissions estimated for this project? No
Estimated service life: 100 years
Floor area, if any, representing adapting existing buildings: Not applicable
Ability to survive without utility power: Full back-up power
Risk assessment and resilience services provided: Hazard identification, Building vulnerability assessment, Hazard mitigation strategies above code
Has a post-occupancy evaluation been conducted? No, but a POE will be conducted.
Building performance transparency steps taken:
Present the design, outcomes, and/or lessons learned to the office.
Project team & jury
Year of substantial project completion: 2021
Gross conditioned floor area: 452,000 sq. ft.
Architect (master planning, architectural design, interior design, medical planning, landscape design, and structural engineering): Flad Architects
Engineer—MEP: Affiliated Engineers, Inc.
Engineer—Civil: Stantec
Engineer—Structural: Flad Structural Engineers
Food Service Design: HMC, Inc.
Lighting Design: Pivotal Lighting Design
Acoustical: Quietly Making Noise
Medical Equipment: Sarasota Memorial Hospital
Construction Manager: Gilbane Building Company
Eurico Francisco, AIA, (Chair), Perkins&Will, Dallas
Asia Allen, AIA, Gresham Smith, Nashville, Tenn.
Walter Jones, AIA, Campus Transformation at the MetroHealth System, Cleveland
Ashley Mulhall, AIA, Orcutt | Winslow, Phoenix
Akshay Sangolli, AIA, Page Southerland Page, Inc., Denver
Molly M. Scanlon, FAIA, Univ of Arizona Mel & Enid Zuckerman College of Public Health, Coronado, Calif.
The Healthcare Design Award showcases the best of health care building design, health care planning, and health care design-oriented research.
Ten projects showcase the best healing spaces of 2023, presented by AIA’s Academy of Architecture for Health.











