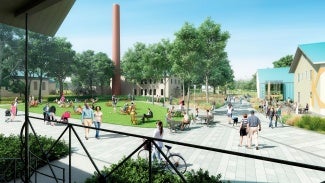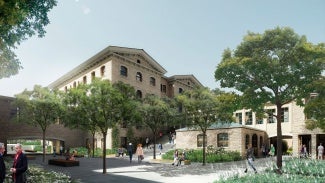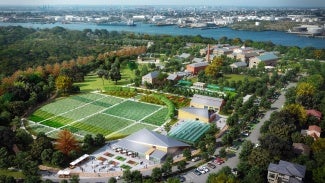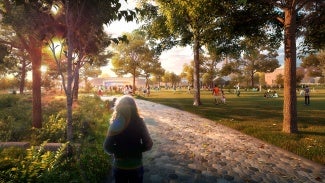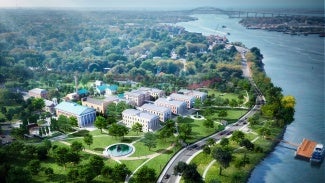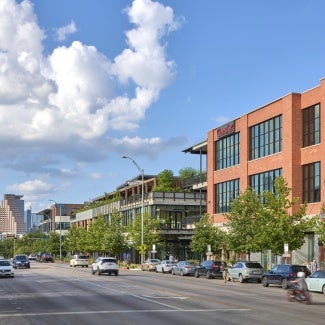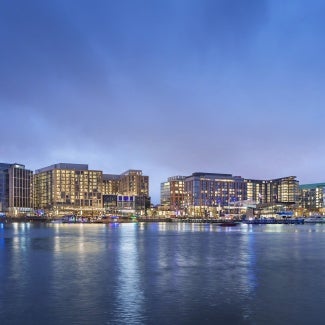Snug Harbor Cultural Center & Botanical Gardens CPSD
The award-winning regional and urban design for Snug Harbor Cultural Center & Botanical Gardens CPSD, reimagined Chapel Road to serve as a pedestrian-friendly town center with a centralized visitor center and café.
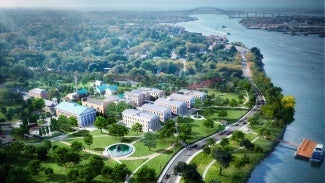
Project highlights
- Architects: Marvel Architects, Landscape Architects, Urban Designers, PLLC
- Owner: Snug Harbor Cultural Center & Botanical Garden
- Location: Staten Island, N.Y.
Founded in 1801 at the bequest of the New York pirate privateer Robert Richard Randall to care for “aged, decrepit, and worn out sailors,” Staten Island’s Snug Harbor now houses dozens of diverse organizations, including museums, a school, and stunning gardens. While a bright and remarkable New York institution and beloved touchstone for the community, Snug Harbor lacked a comprehensive vision, leaving its potential unfulfilled. The team, which eagerly embraced the role of stewards of the city-owned property, shaped a comprehensive capital project scope development (CPSD) masterplan to ensure its bright and sustainable future.
At the height of its former life, Snug Harbor was a holistic, independent community for the sailors who called it home. Its five original Greek revival buildings included residence dormitories, staff housing, a greenhouse, a morgue, open space for farming, and cultural facilities. Resources to maintain the campus eventually ran low, spurring a wave of demolitions and acquisition by the city. Since then, Snug Harbor has not had an implementable plan, leading to sporadic improvements and development. Leading a diverse assemblage of consultants, the project team researched intently and listened carefully to develop a comprehensive plan that charts a 15-year vision centered on improving the visitor experience, preserving Snug Harbor’s historic assets, and broadening earned income streams.
Activating Snug Harbor’s vacant architectural gems, which had previously proven challenging to maintain, was a critical component of the plan, and the team endeavored to amplify its historic features where possible. The site contains some of New York’s first landmark buildings, and the plan lays out strategies to enhance them through preservation or thoughtful contrast. Providing spatial order and clarity for the campus is another key recommendation that will allow the campus to feel like one cohesive destination. The plan highlights a new hierarchy of landscaped spaces and pathways that strengthen visual and physical connections while also presenting new programming opportunities in the form of an events lawn, amphitheater, and playgrounds. Additionally, a more focused arboretum approach to Snug Harbor’s horticultural management will provide unique opportunities for educational integration.
In providing a clear vision for Snug Harbor’s immediate future, the team has laid a foundation for increased visitorship and participation. Many of the plan’s priorities integrate seamlessly with the mayor’s citywide goals of sustainability, resiliency, and equity. But, most meaningfully, the plan ensures Snug Harbor will remain a lasting and vital part of the community’s life.
Project team & jury
Architect: Marvel Architects, Landscape Architects, Urban Designers, PLLC
Landscape Architect: Nelson Byrd Woltz Landscape Architects
Historic Preservation: Jan Hird Pokorny Associates
Real Estate Management: James Lima Planning + Development
Placemaking & Design Guidelines: CO OP
Branding & Wayfinding: Open
Programming - Food & Beverage: Karen Karp & Partners
Sustainability: CodeGreen Solutions
Lighting Designer: Domingo Gonzalez Associates
Horticultural Specialist: Patrick Cullina Horticultural Design + Consulting
Construction Managers + Engineering: The LiRo Group
IT, AV, & Acoustics: Cerami & Associates
Vertical Transportation: Vertical Systems Analysis
Code Zoning & Expediting: KM Associates of New York, Inc.
Security: Ducibella Venter & Santore, A Division of Ross and Baruzzinis
Neil Kittredge, AIA, Chair, Beyer Blinder Belle, New York.
Mide Akinsade, AIA, Perkins & Will, Houston
Kim Reddin, AIA, FLAD, Madison, Wis.
Sheba Ross, HKS Architects, Atlanta
Vince Tam, AIA, HNTB, Dallas
A Regional & Urban Design Award recognizes the best in urban design, regional and city planning, and community development.
Five projects showcase 2024's best planning projects that account for the entire built environment, local culture, and available resources.

