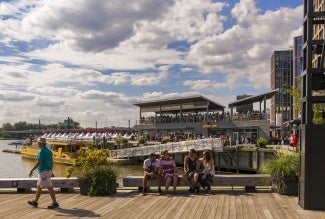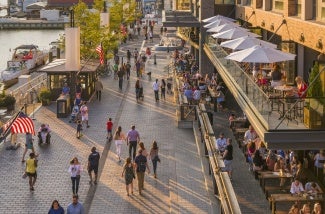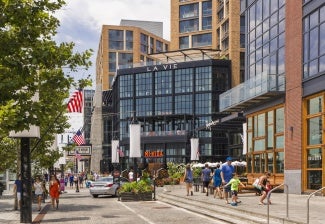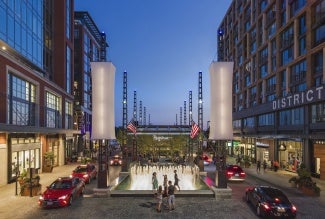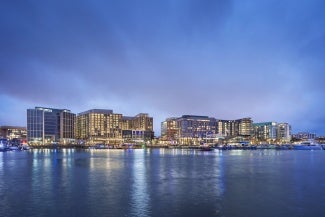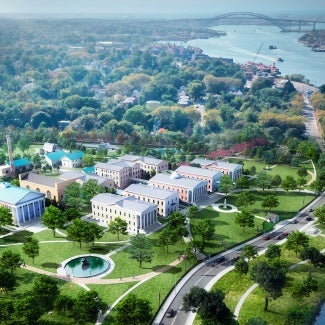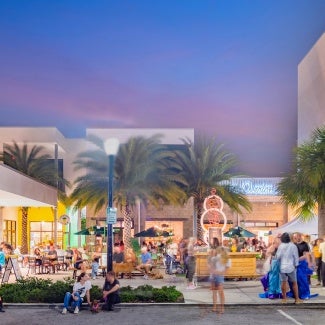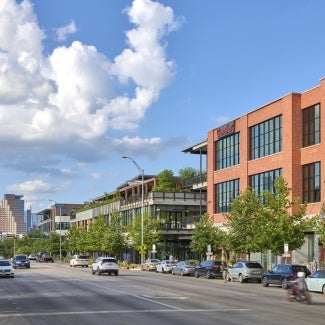The Wharf
The award-winning regional and urban design for the Wharf, focused on connecting the city to the waterfront.
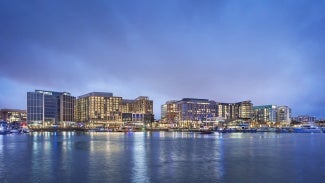
Project highlights
- Architects: Perkins Eastman
- Owner: Hoffman-Madison Waterfront
- Location: Washington, D.C.
The Wharf is Washington, D.C.’s first true waterfront neighborhood, and it takes a revolutionary approach to large-scale urban design by bringing the city directly to the water. Situated on the Potomac River along the historic Washington Channel, The Wharf spans 24 water acres and 27 land acres, all within one mile of the White House, Smithsonian museums, and the District’s numerous national monuments. Beyond reclaiming the District’s waterfront and revitalizing it for resilience through a pioneering sustainability program, the project has at long last completed the final quadrant of Pierre Charles L’Enfant’s famed city plan.
More than a decade in the making, The Wharf is a clear demonstration of thoughtful and innovative urban planning and placemaking, evident in nearly every component, from building designs and high-performance measures to the integration of technology. The project has activated a dormant section of the neighborhood and now draws residents and visitors through the city’s grid system and toward the water. Its architecture respects the form and function of the surrounding community as extensions of existing streets run through the site. The once grossly underutilized site, where previously only nine businesses and 193,000 square feet of built space occupied its acreage, now boasts 3.5 million square feet of mixed-use development. Among its spaces are four new public piers and more than 10 acres of parks and civic space.
Set back from The Wharf’s central promenade, a family of new buildings comprises the Southwest Waterfront’s residential and commercial district along Maine Avenue. The buildings all have their own distinct character and are staggered along smaller blocks to accommodate multiple entryways to the parks and provide optimal views of the channel. The project’s varied land and water functions work in concert to form a connective tissue that runs throughout.
The highly sustainable project has achieved LEED ND Gold, and all of its individual buildings are LEED Gold or Silver certified. Its design and construction also address the impacts of climate change, an important consideration evidenced by the approximately six-inch rise in the water level over the past 50 years, according to the official tide gauge along the waterfront. In addition, the project is a component of the Anacostia Waterfront Initiative, an ambitious plan to restore and revitalize the titular river. As such, The Wharf includes a 600,000-gallon cistern, permeable pavements, and substantial vegetative bioretention to mitigate pollution and control runoff.
Since its completion, The Wharf has been lauded by numerous organizations and has received extensive media coverage. It has also welcomed representatives from municipalities around the world and dozens of private developers seeking to learn about best practices before embarking on similar projects. Clearly, The Wharf is an international model of intelligent planning and implementation.
Project team & jury
Architect/Urban Designer: Perkins Eastman
Architect/Urban Designer: Perkins Eastman DC
Consultant - Acoustical, Theater: a ‘ku stiks
Consultant - Constructability, Cost Estimating & Construction Feasibility: Clark Construction Group, LLC; Clark Foundations, LLC
Consultant - Electric & Dry Utilities: Richter & Associates
Consultant - Food Service, Theater: Hopkins Food Service Specialists, Inc.
Consultant - Fountain: MS fountain consultants
Consultant - Graphics, Signage and Wayfinding: Pentagram Design, Inc.
Consultant - Lighting: Bliss Fasman Inc.; mcla
Consultant - Parking: The Harman Group, Inc.
Consultant - Parking Operations: Colonial Parking
Consultant - Pool: Aquatic Design Group
Consultant - Public Environments: Richy Works
Consultant - Retail & Specialty Advisors: Street Works
Consultant - Sustainability: Sustainable Design Consulting; Greening Urban LLC; Heller & Metzger, PC
Consultant - Theater: Fisher Dachs Associates
Consultant - Traffic: Gorove / Slade Associates
Consultant - Waterproofing: Wiss, Janney, Elstner Associates, Inc.
Consultant - Vertical Transportation: Michael Blades & Associates, Ltd.
Consultant - Zoning Attorney: Holland & Knight LLP
Engineer - Civil: AMT Consulting Engineers, LLC
Engineer - Geotechnical: PSI
Engineer - Life Safety, Code & Fire Protection – ADA: Aon Fire Protection Engineering
Engineer - Marine: Moffat & Nichol
Engineer - MEP: Southwest Waterfront Engineering Group, Joint Venture
Engineer - Structural: SK&A/Thornton Tomasetti JV PLLC
Landscape Architects: Lee and Associates, Inc.; Nelson Byrd Woltz Landscape Architects; Wolf | Josey Landscape Architects
Architecture Firms: Phase 1
BBG_BBGM
Cunningham Quill Architects
FOX Architects
Handel Architects
Kohn Pedersen Fox
Moffatt & Nichol
MTFA Architecture
Perkins Eastman Architects
Perkins Eastman DC
Rockwell Group
SK&I Architectural Design Group
SmithGroup JJR
StudioMB
WDG Architecture
Architecture Firms: Phase 2
HWNK/MAJOR Architects
Michael Van Valkenburgh Associates
Morris Adjmi Architects
ODA
Rafael Viñoly Architects & Thomas Juul-Hansen
S9 Architecture
SHoP Architects
STUDIOS Architecture
Neil Kittredge, AIA, Chair, Beyer Blinder Belle, New York.
Mide Akinsade, AIA, Perkins & Will, Houston
Kim Reddin, AIA, FLAD, Madison, Wis.
Sheba Ross, HKS Architects, Atlanta
Vince Tam, AIA, HNTB, Dallas
A Regional & Urban Design Award recognizes the best in urban design, regional and city planning, and community development.
Five projects showcase 2024's best planning projects that account for the entire built environment, local culture, and available resources.

