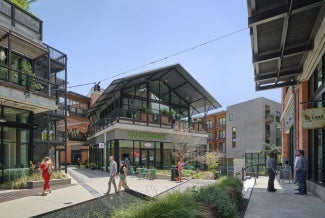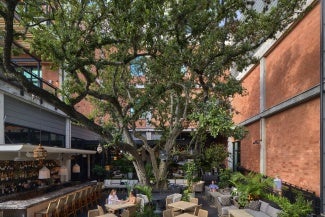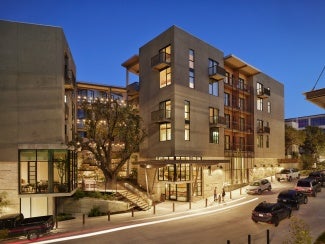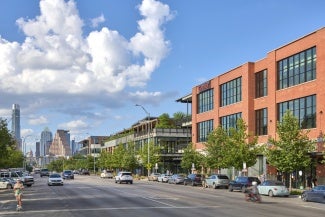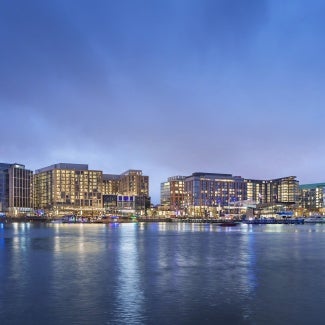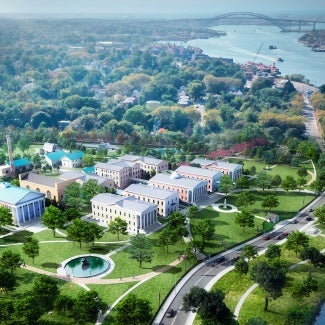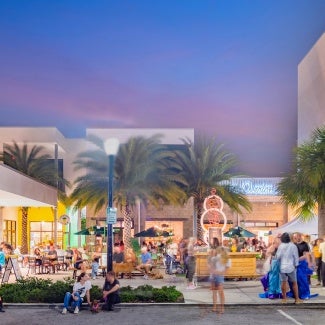Music Lane
The award-winning regional and urban design for Music Lane, in the heart of Austin, focuses on extending the pedestrian experience along South Congress deep into the site, which includes new mixed-use and creative office spaces featuring a diverse range of retail, dining, entertainment, and fitness options.
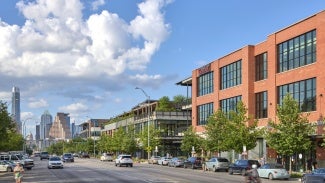
Project highlights
- Architects: Lake|Flato Architects
- Owner: Turnbridge Equities
- Location: Austin, Texas
Austin’s South Congress neighborhood, nestled in the city’s heart, is a lively social hub and city landmark that exhibits Austin’s slightly offbeat local character. This project, which spans three entire blocks, extends the pedestrian experience deep into the site and includes new mixed-use and creative office spaces that house a range of retail, dining, entertainment, and fitness amenities. Those options are supported by numerous shaded courtyards, paseos, and outdoor decks that encourage visitors to linger, further energizing South Congress and solidifying its status as an urban destination.
Music Lane comprises three substantial buildings and a four-story underground parking garage that eliminates all surface parking, allowing the street level to be dedicated to pedestrian use. Adding more than 38,000 square feet of restaurant and retail space as well as 50,000 square feet of office and amenity spaces, Music Lane is the most significant addition to the neighborhood in years. Its vibrancy has attracted a potent mix of tenants, including national brands such as Nike.
The design and development team was careful in its approach to the building, recognizing the challenge of designing an entirely new district within a beloved neighborhood well-known for its gritty character. To that end, the buildings are background elements that are activated by the local talent and energy provided by Music Lane’s storefronts and businesses. The team strove to shape an architecture that could easily adapt to the shifting needs of retail and office spaces, a priority that was amplified by the COVID-19 pandemic.
The project was organized and designed around two heritage oak trees at the north end of the site. They serve as a design asset, too, lending the larger massing overtures of the development a natural feel that helps orient visitors. Visible through the project’s paseos and breezeways, the trees also enhance the sense of discovery that occurs in Music Lane’s public spaces.
Music Lane boasts numerous sustainable strategies, and, despite its size, it has increased the site area supporting vegetation compared to the predevelopment site. Nearly 20% of Music Lane is covered by native plants that support native and migratory species and pollinators. Additionally, since the depleted Colorado River supplies the city’s drinking water, the conservation and reuse of water are crucial priorities for all Austin projects. Condensate from Music Lane’s rooftop mechanical units is captured and collected in a storage area in the parking garage. Along with captured rainwater, the condensate supplies Music Lane’s water features where overflow feeds into runnels that sustain the plantings and landscape.
The project’s consistent design quality and execution create a welcoming and immersive experience at a large scale and on a complex urban site. The end result is a clear symbol of Austin’s vitality that stands out while simultaneously fitting right in.
Project team & jury
Architect: Lake|Flato Architects
Landscape Architect: dwg.
Engineer — MEP: Integral Group
Engineer — Civil: WGI (formerly Big Red Dog)
Engineer — Structural: Architectural Engineers Collaborative
Lighting: Studio Lumina
General Contractor: Austin Commercial, Inc.
Neil Kittredge, AIA, Chair, Beyer Blinder Belle, New York.
Mide Akinsade, AIA, Perkins & Will, Houston
Kim Reddin, AIA, FLAD, Madison, Wis.
Sheba Ross, HKS Architects, Atlanta
Vince Tam, AIA, HNTB, Dallas
A Regional & Urban Design Award recognizes the best in urban design, regional and city planning, and community development.
Five projects showcase 2024's best planning projects that account for the entire built environment, local culture, and available resources.

