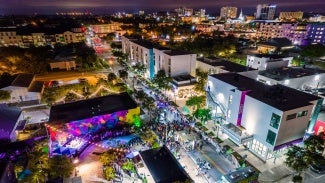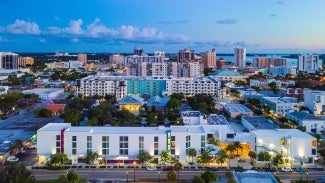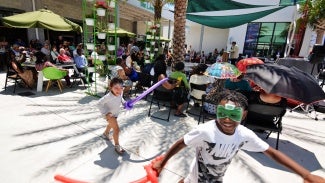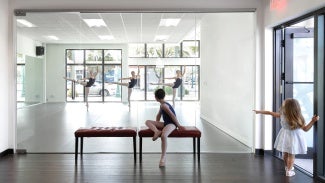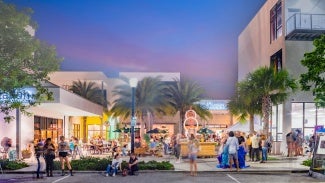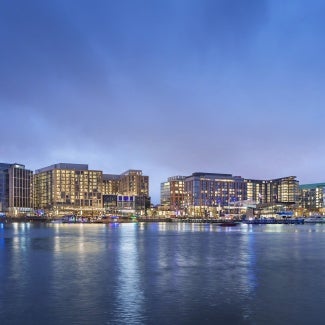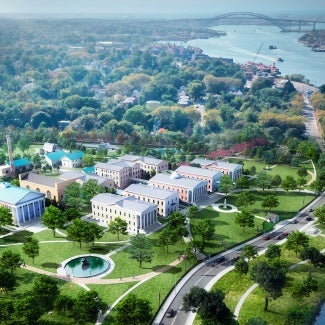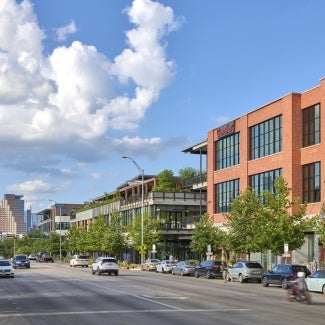Rosemary Square
The award-winning regional and urban design for Rosemary Square, transformed an abandoned community garden into the living room for the neighborhood, finally bringing arts to Boulevard of the Arts.
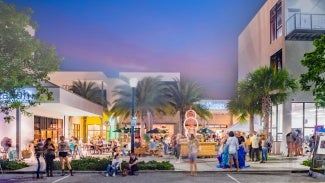
Project highlights
- Architects: Solstice Planning and Architecture
- Owner: Rosemary Square, LLC.
- Location: Sarasota, Fla.
Though the aspirationally named Boulevard of the Arts runs through it, Sarasota’s Rosemary District previously contained no cultural destinations, which stood at odds with the city’s designation as Florida’s “Cultural Capital.” The site for this project, which sits at the center of the district, included an abandoned community garden and boxing club that depressed surrounding property values and stood out as blemishes in the neighborhood. This project, however, has created a nexus for the arts that has reenergized the community through a mixed-use development that includes retail, restaurants, performing arts studios, and housing for artists.
The district, originally known as Overtown, was founded in 1885 as part of Sarasota’s original plat. It was home to a vibrant Black community until unsympathetic development practices in the 1960s pushed residents north toward Newtown. As time marched on, the area remained in Sarasota’s shadow until it was officially renamed the Rosemary District in 1994 in recognition of a nearby historic cemetery.
The project, which occupies a little more than an acre of land, represents the design team’s vision to transform the district’s central thoroughfare into a living room for the neighborhood that finally brings the arts to the boulevard. Three buildings are organized to form a community square that prioritizes space between them to nurture daily human interaction. Through careful study of organic walking patterns, the team’s implementation of outdoor hallways guides residents and visitors to the community square, where residents can enjoy open-air dining, markets, and even movies. The strategy helped the district quickly gain recognition as one of the state’s most walkable neighborhoods.
Before construction began, the team and developer actively engaged arts organizations that might call Rosemary Square home. Its tenants now include the Sarasota Ballet School, the Players Performing Arts Studio, and Sarasota Contemporary Dance. In addition, the Sarasota Opera houses its visiting artists in the project’s 30 apartments, all within walking distance of the city’s historic opera house.
Rosemary Square’s industrial aesthetic marries functionality and design while also ensuring rents remain affordable for the nonprofits that occupy it. Concrete blocks and galvanized metal throughout conjure the atmosphere of an urban warehouse district. The materials are supported by vivid colors in the outdoor hallways, enticing pedestrians to explore new pathways. Art also spills out into the community through the themed murals created by local artists that adorn the walls.
At its grand opening in 2019, Rosemary Square teamed up with the community group Newtown Alive to invite past Overtown residents and their families to commemorate the community’s rich history and bright future. That event, which one community leader noted was the “first time the Black community has ever been invited back since the 1960s,” has sparked a number of new initiatives and connections, including a series of murals charting Overtown’s history.
Project team & jury
Architect: Solstice Planning and Architecture
Landscape Architect: Kimley-Horn and Associates, Inc.
Engineer — MEP: Global Sanchez, Inc.
Engineer — Civil: Kimley-Horn and Associates, Inc.
Engineer — Structural: Snell Engineering Consultants, Inc.
General Contractor: Gilbane Building Company
Neil Kittredge, AIA, Chair, Beyer Blinder Belle, New York.
Mide Akinsade, AIA, Perkins & Will, Houston
Kim Reddin, AIA, FLAD, Madison, Wis.
Sheba Ross, HKS Architects, Atlanta
Vince Tam, AIA, HNTB, Dallas
A Regional & Urban Design Award recognizes the best in urban design, regional and city planning, and community development.
Five projects showcase 2024's best planning projects that account for the entire built environment, local culture, and available resources.

