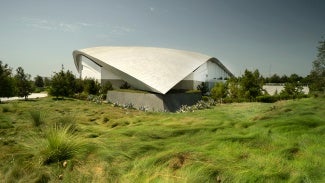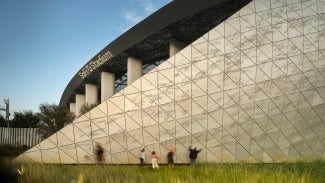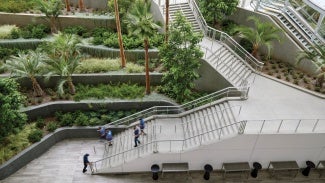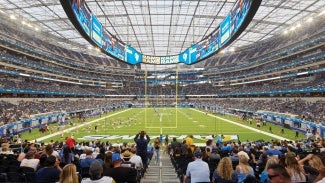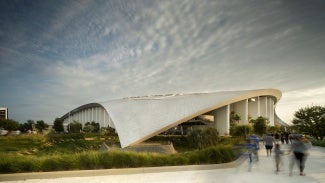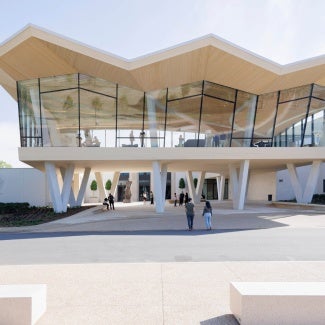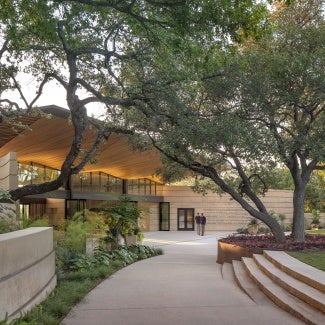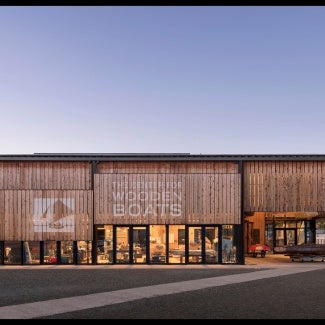SoFi Stadium and Hollywood Park
SoFi Stadium and Hollywood Park showcases innovative architecture, sustainable features, and a significant impact on community and sports culture.
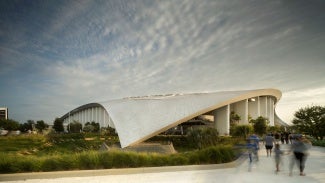
Project highlights: SoFi Stadium and Hollywood Park
- Architect: HKS
- Owner: Stan Kroenke
- Location: Los Angeles
For the new home of the NFL’s Los Angeles Rams, the team’s owner and chairman challenged the design team to envision a venue that would serve as an entertainment epicenter in the land of its most significant producer. The resulting SoFi Stadium and Hollywood Park is a 298-acre sports and entertainment destination that contains three distinct programmatic elements under one signature roof. Beyond the sweeping form of the 70,000-seat stadium, the largest in the NFL, are 25 acres of public space where residents and visitors can enjoy landscaped parks, trails, and a lake.
The project is rooted in architectural innovation, supported by a multidisciplinary team of architects, urban planners, interior designers, environmental researchers, and the design team’s internal studio that carefully evaluates the relationship between emerging technologies and fabrication methodologies. Its site, which sits in the flight path of Los Angeles International Airport just three miles away, required the team to carve the stadium directly into the site. While its location posed a significant challenge, it also presented an opportunity to shape a venue that integrates seamlessly with the surrounding natural landscape.
Working in close collaboration with the landscape design firm, the team designed a series of new canyons through which fans enter the seating bowl, which sits 100 feet below grade. The pathways include gardens rife with native southern California plants that evoke the feeling of ambling down bluffs in Malibu to reach the beach.
Crowning the stadium is a signature roof that echoes a Pacific Ocean wave, a nod to the stadium’s coastal location. Its composition includes 300 ethylene tetrafluoroethylene panels with an embedded LED system that broadcasts images, including the live events happening within, to the more than 80 million passengers who travel through LAX every year. The roof will reach an even more massive audience when the city hosts the Summer Olympics in 2028. California’s climate and seismic events further informed the open-air structure. The roof, which stands free of the structure, soars around and over the seating bowl so that both can move independently during California’s tremblors.
The see-and-be-seen culture of California is deeply embedded into the experience for fans. As they arrive at the stadium bowl, they are greeted with a 2.2-million-pound, 120-yard-long video board at the stadium’s heart. Much more than a grand gesture to the region’s focus on the silver screen, the board plays an indispensable role in the architecture by anchoring the roof and keeping it in place during high winds. Additionally, an array of experiences await fans, including luxury suites, a turf-level club, and a cantina with balconies and a dramatic spiral stair overlooking the seating bowl.
Beyond sporting events, the stadium has played an important role in community life since opening. In addition to hosting COVID-19 testing and vaccinations, the stadium’s parking lots have been used as a food distribution site to support thousands of the region’s families. It has also hosted numerous community outreach events such as job fairs, neighborhood meetings, and a free annual Juneteenth celebration.
Project team & Jury
Construction Administration: QDG Architecture
Project manager: Legends Global Planning
Engineer - Civil: David Evans and Associates
Engineer - MEP: Henderson Engineers, Inc.
Engineer - Structural: Walter P Moore Engineers and Consultants
General Contractor: Turner/AECOM Hunt JV
Landscape Architect: Studio-MLA
AV and Broadcast: WRIGHTSON, JOHNSON, HADDON & WILLIAMS, INC. (SoFi Stadium, AA Plaza)
Idibri (YouTube Theater)
Code/Fire/Life Safety Howe Engineers
Wind Loading and Patron Comfort: RWDI
Food Service: Ricca Design Studios
Exterior Lighting: LAM Partners
Interior Lighting: Kaplan Gehring McCarroll
Norio Tsuchiya, AIA, Chair, Devenney Group, Ltd., Architects, Phoenix
Teonna Cooksey, Columbia Graduate School of Architecture, New York
Nolman Davis, Assoc. AIA, Eppstein Uhen Architects, Milwaukee
Collete English Dixon, Roosevelt University, Chicago
Mollica Manandhar, AIA, Payette, Boston
Jerryn McCray, AIA, Jerryn J. McCray, Architect, Baltimore
Annya Ramirez-Jimenez, AIA, Marvel Architects, New York
Yimeng Teng, AIA, Ro | Rockett Design, Los Angeles
The 2024 Architecture program celebrates the best contemporary architecture regardless of budget, size, style, or type. These stunning projects show the world the range of outstanding work architects create and highlight the many ways buildings and spaces can improve our lives.
Thirteen projects showcase the best contemporary architecture.

