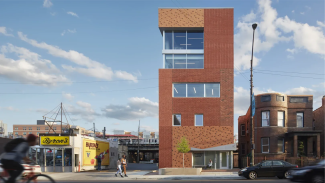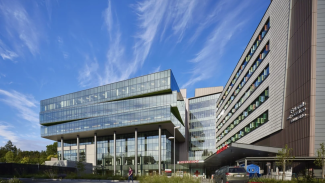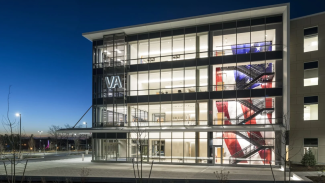Celebrating innovative projects that prioritize health and wellness
A look at a variety of innovative projects that focus on health and wellness.


Prioritizing health and wellness is a primary goal for so many of us as we enter the new year. Look back at the innovative projects that received the Healthcare Design Award 2023 as a reminder and an inspiration to focus on health and wellness in a personal and professional capacity.
Family Tree Clinic
The design of the Family Tree Clinic in Minneapolis creates an inviting oasis for patients and a safe, trauma-informed place of care. The Family Tree Clinic has existed for more than 50 years and provided underserved populations in the Twin Cities with reproductive and sexual health services.
In recent years, the clinic’s clients, largely BIPOC, LGBTQ+ individuals, and those living below the poverty line, have faced long waiting lists and barriers to cutting-edge medical care. This new clinic, just over a mile from downtown Minneapolis is close to bike shares, three mass transit lines, and two major interstates.
From its position on a busy retail corridor, the new building designed by Perkins & Will is a welcoming, safe, and connected respite for patients and members of the LBGTQ+ community. Its simple brick volume reflects the scale and material patterns of the surrounding environment, and the team’s material choice gives the building a sense of permanence in the community. The project features murals created by local BIPOC and LGBTQ+ artists that wrap the building and “express the power of healing.”
The clinic opened in the fall of 2021, and its impact was immediate. With the new facility, the clinic can expand its care amid growing demand and limited availability in the region. It now serves an additional 10,000 patients annually. Read more about the clinic here.

Broadway Youth Center
The Broadway Youth Center creates a welcoming and inclusive space that offers comprehensive healthcare services and social programs for LGBTQ+ young people in Chicago.
Designed by Wheeler Kearns Architects, the Broadway Youth Center is owned by Howard Brown Health (HBH) and is the organization’s first ground-up new building. The building is more than four times larger than the center’s previous facility with double the exam and therapy spaces. It also boasts a commercial kitchen, a multipurpose room, and dedicated space for the center’s transgender and nonconforming program.
Through this new facility, HBH expects to increase its client base by more than 200%, serving nearly 6,000 patients seeking healthcare services and 4,500 clients with social service needs.
The Broadway Youth Center features “trauma-informed design principles” that ensure positive individual outcomes and the overall program’s success. Wheeler Kearns Architects use of warm wood and colorful furnishings lend the center a sense of home, helpful for community members who are experiencing homelessness. Safety and empowerment are bolstered by clear sightlines that allow patients and clients to see where they are and monitor their space.
Learn more about the Broadway Youth Center here.

Seattle Children’s Building Care: Diagnostic & Treatment Facility
Designed by ZGF Architects for Seattle Children's Hospital, this expansion is an answer to increased demand for the services offered by the hospital. This project expands the hospital by 485,500 sq. ft and aims to modernize and expand access to critical diagnostic and treatment services for the region’s sickest children.
Hundreds of hospital employees, families, and community members joined the design team for 55 immersive planning and design workshops in pursuit of a high-performing and patient-centered model of care. Such a high level of engagement also reinforces the hospital’s efforts to address health disparities and improve the lives of all members of the greater community.
Across eight above-ground floors and three levels of underground parking, the expansion delivers eight new operating suites, two catheterization labs, 20 flexible inpatient rooms, a new outpatient clinic specializing in cancers and blood disorders, two pharmacies, and numerous laboratories. It is connected physically and programmatically to an earlier project phase, an inpatient bed tower and emergency department the team also designed. The pending third phase will bookend this expansion with yet another inpatient tower.
Read more about this project here.

The VA Worcester Community-Based Outpatient Clinic
The VA Worcester Community-Based Outpatient Clinic reduces barriers veterans often face in seeking care and expands the department’s capacity to provide quality outpatient primary care in Worcester, Massachusetts.
This four-story medical office building designed by SmithGroup is among the newest additions to the University of Massachusetts Chan Medical School Campus. Its design approach is twofold, honoring the service and sacrifice of the nation’s veterans and fitting seamlessly into the campus’ larger context.
The design process incorporated the Department of Veterans Affairs Community-Based Outpatient Clinic model, a nationwide effort to reduce barriers veterans often face in seeking care and expand the department’s capacity to provide quality outpatient primary care.
An awareness of veterans’ combat experience informed the clinic’s design and layout. The team recognized that many veterans who have experienced combat conditions do not encounter a building in the same way the civilian population does. Facing away from the campus, the east elevation acknowledges veterans with its energetic rhythm of slender windows. Exit stairs are enclosed in glass to provide escape route and egress clarity for those living with post-traumatic stress disorder. Together, these design gestures embedded in the architecture symbolize respect and permanence, and that veterans should be recognized every day.
Learn more about the project here.



