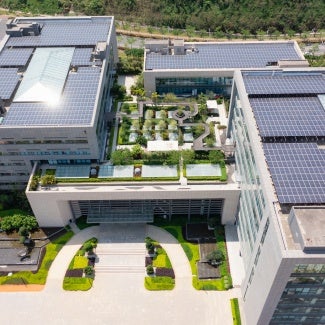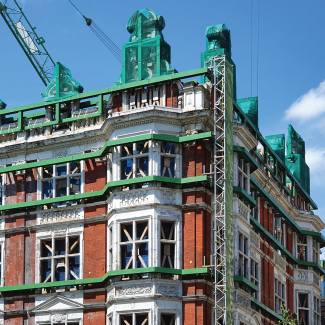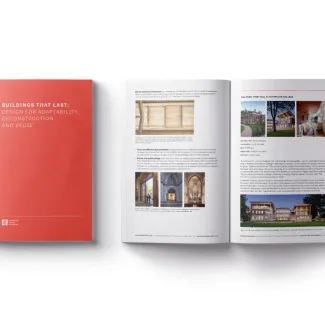The Charred Barn project delivers bright aesthetic and flexible living
When a family was ready to build their dream home, they turned to MaMo Architects for a design that was rooted in place but not a reproduction of the past. AIA partner Andersen provides a walk-through.

MaMo Architects might be based in an Eastern city full of traditional architecture, but they’ve never let the past define their practice. Instead, they focus on “warm modern” designs, as Principal Matthew Moger describes it, with designs that emphasize natural materials, light, and craftsmanship.
“We reinterpret familiar shapes and reference local materials to create modern designs,” said Junior Principal Natasha Coyle.
So when a young family running a small business out of their home decided to build new on a 10-acre parcel in the countryside, they knew MaMo could deliver on their desire for a home with a clean and bright aesthetic, flexible space for balancing work and life, and easy maintenance. Here’s a look at the design of the 2,800-square-foot house that became the Charred Barn.
Environmentally conscious
Per the owners' request, the home is ultra-efficient, including via triple-pane Andersen A-Series windows and insulated concrete forms (ICFs) that create a thermally broken shell for the home and help maximize the efficiency of the radiant floor heating. It also includes solar panels and passive heating and cooling strategies, like a heat chimney that rises from the centrally located stairs and helps to funnel hot air out and cooler air in through a venting skylight. In trademark MaMo style, it alludes to the building’s typology without bowing to a traditional design since it functions like a cupola would on a historic barn.
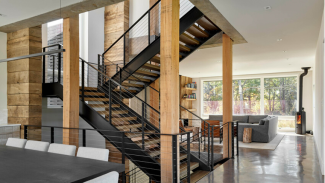
Durable materials
The owners wanted a low-maintenance home. To that end, the building envelope is made to last with high-performance windows, virtually weatherproof shou sugi ban and metal siding over the ICF shell, and a standing-seam metal roof. The industrial materials nod to the utility of the building type while the consistent use of black creates a striking modern aesthetic.
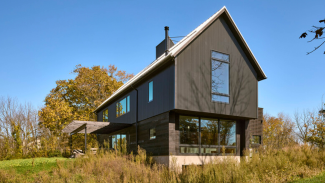
Beautiful aesthetic
Constructing the building out of concrete also allowed for a sculptural approach with cantilevers and large openings for monumental windows that frame the rural landscape and flood the interior with natural light. An open floorplan makes the most of all that light without interfering with the functionality the owners needed to both work and live in the house. Nodes off the main living space provide areas for retreating to work or rest.
Just like on the exterior, the interior features a striking mix of industrial materials and wood tones. Reclaimed timbers again provide the feel of a historic barn while celebrating the craftsmanship that’s central to MaMo’s practice.
The result is a home that fits its surroundings and meets its owners' needs without conforming to the past. It strikes the perfect balance of being “referential and out-of-the-box," as Moger put it.
Looking for triple-pane windows in large sizes? Find out more about Andersen’s A-Series windows here.
Disclaimer: AIA does not sponsor or endorse any enterprise, whether public or private, operated for profit. Further, no AIA officer, director, committee member, or employee, or any of its component organizations in his or her official capacity, is permitted to approve, sponsor, endorse, or do anything that may be deemed or construed to be an approval, sponsorship, or endorsement of any material of construction or any method or manner of handling, using, distributing, or dealing in any material or product.

