Six more projects that prioritize health and wellness
Look at six projects that received the Healthcare Design Award 2023 as a reminder and an inspiration to focus on health and wellness in a personal and professional capacity.
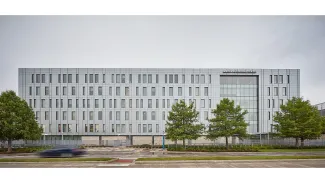
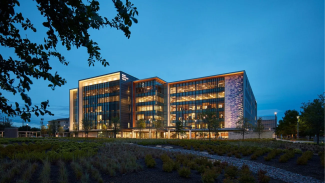
Look back at six projects that received the Healthcare Design Award 2023 as a reminder and an inspiration to focus on health and wellness in a personal and professional capacity. Submissions for the Healthcare Design Award 2024 are open now until March 9. Learn more here.
Parkland Moody Outpatient Center
For more than 125 years, the Parkland Health and Hospital System has been Dallas’ primary treatment center for the city’s sickest patients, often those with no access to health insurance and living below the poverty line. When Parkland replaced its massive acute care hospital, its multiple clinics were still located in outdated facilities across the city. This project elegantly unites the 24 disparate clinics in a central building on Parkland’s new campus, creating a dignified health community for all.
Designed by HKS, the clinic serves a daily population of more than 800 patients with serious conditions such as breast cancer, HIV, diabetes, and severe injuries.
Built on a former industrial site that was later turned into a parking lot, the clinic’s massing and landscape plan, which aims to “put the park back in Parkland,” emphasizes wellness. A network of greenspaces stretches between the clinic and the main hospital, and a new park celebrates those arriving by public transit and pedestrians traveling to the clinic from the main hospital. In placing park land on the former parking lot, the hospital has signaled its investment in the county’s biosphere and community.
Learn more about the Parkland Moody Outpatient Center here.
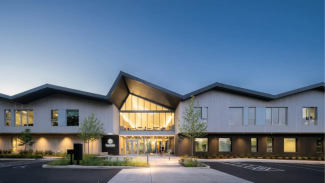
Fora Health
Combining trauma-informed design and community space, Fora Health’s new treatment campus in Portland helps free Oregonians from addiction while tripling the organization's capacity. Designed by Holst Architecture, the new facility removes barriers to treatment by combining its administrative offices and residential and outpatient services under one roof for the first time.
Founded in 1974, Fora Health has served more than 40,000 people. The new building offers a full continuum of care where patients can receive evidence-based medical treatments and engage in activities that allow for expression and the development of healthy habits.
Purposeful integration is first found in the building’s massing, which embraces a central courtyard that offers plentiful outdoor space and creates an environment of openness and hope that advances Fora Health’s mission and contributions to the community. A gradual transition in the courtyard from hardscape to naturally wooded areas kept existing trees on the site while also providing space for activity and meditation. Inside, the central lobby’s floor-to-ceiling glass, gabled ceiling, and ethereal grand stair present a welcoming intake experience, and a serene interior palette evokes a spa-like environment.
The lobby opens onto the courtyard and directs patients to the three primary program areas. A connected community room offers divisible space for fundraising events and community meetings for up to 100 participants.
Learn more about Fora Health here.
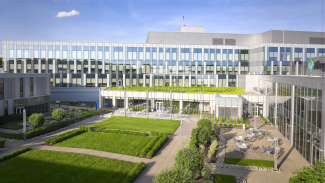
Allegheny Health Network Wexford Hospital
Located in the Pittsburgh suburb of Wexford, the Allegheny Health Network Wexford Hospital a new medical campus that expands the continuum of care by supporting healthy lifestyles and offering a full spectrum of patient services.
Designed by HKS with the patient at the forefront, the 160-bed hospital offers a value-based approach to design that focuses on patient experiences, efficient operations, and financial and environmental sustainability.
The team organized the hospital around a choreographed sequence of connected public spaces and circulation that all reinforce connections to nature. Those connections also inform the hospital’s wayfinding, beginning at the main entry that sits below a dramatic wood-clad cantilever that relies on a first-of-its-kind structural system. The lobby, with its natural materials and warm tones, is bathed in natural light, and views to the exterior foster a home-like feeling.
Throughout, the hospital offers large patient rooms with views and ample daylight, services for patients, and a hotel-like concierge experience. The rooms incorporate the latest innovations in healthcare technology: bedside access to electronic health records, telemedicine and remote monitoring, and an interactive video board that captures a patient’s daily care schedule and updates from the care team.
Learn more about the Allegheny Health Network Wexford Hospital here.
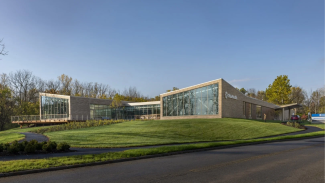
OhioHealth Neuroscience Wellness Center
Designed by Gensler, the OhioHealth Neuroscience Wellness Center in Columbus delivers care that focuses on quality of life and enhanced support for individuals and their support network in a first-of-its-kind freestanding facility that is a beacon of resiliency and community spirit.
The center sits adjacent to a forested wetland on the perimeter of the health system’s Riverside Methodist Hospital campus and provides programs that serve people living with significant conditions like stroke, multiple sclerosis, and Parkinson’s disease. Its modest architecture, unusual for such an active major medical campus, prioritizes the surrounding landscape and access to daylight.
The center hinges on movement, and its design allows people of all abilities to experience and move in harmony with nature. Its program includes wellness and exercise studios with overhead harnessing for additional balance support, a quiet studio for mind-body classes, a geriatric clinic, a cafe, multipurpose fitness rooms, and administrative workspace. Throughout the spaces, the team paid careful attention to frictionless design considerations, which include intuitive wayfinding and subtle transitions that better suit those living with neurological challenges.
Read more about the OhioHealth Neuroscience Wellness Center here.
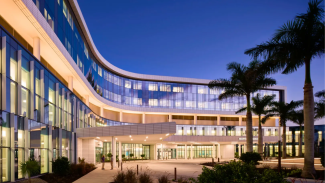
Sarasota Memorial Hospital—Venice
The Sarasota Memorial Hospital—Venice is a new source of high-quality medical services for the growing population of Venice, Florida. As the first inpatient facility off of its central campus, the new hospital is the Sarasota Memorial Health Care System’s most significant expansion in nearly a century.
This new five-story hospital builds on that brand while also extending the reach of the system’s top-ranked emergency and medical services. As it embarked on creating a new greenfield hospital campus, the system aimed to create a full-service hospital reflective of its existing post-war architectural style that could be easily navigated and expanded, if needed.
Designed by Flad Architects, the project carefully considers the patient’s journey through the hospital, including the period before they enter it. Thoughtful site planning and highly visible entry points offer clarity for patients and visitors and help alleviate distress. As they enter the expansive, double-height lobby, patients, families, and visitors are directed to registration, imaging, and surgical services, while food and nutrition amenities remain within view.
Learn more about the Sarasota Memorial Hospital—Venice here.
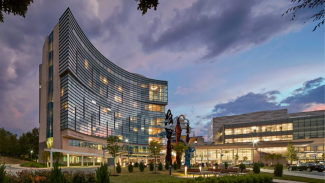
Penn State Health Milton S. Hershey Medical Center Children’s Hospital Vertical Expansion
Located in Hershey, this project is the final piece of Penn State Children’s Hospital’s Clinical Quadrangle Master Plan, which charted the medical center’s largest expansion since its original construction in the early 1960s by adding more than 500,000 square feet of new construction. The vertical expansion crowns the hospital with three new floors that bolster its ability to provide pediatric inpatient care, completing a strategy envisioned by the team during the design and construction of the hospital in 2012.
Designed by Payette, the overarching goal of the project was to create an integrated facility by consolidating related programs that were previously dispersed throughout the campus. The expansion has collocated the labor and delivery section of Penn State’s women’s health program with its well-baby nursery and the neonatal intensive care unit. Centralizing these critical areas of care has allowed the medical center to improve and expand services for new mothers and babies, including critically ill infants.
The new LEED Silver-certified facility was designed as a continuation of the hospital’s architecture, providing visual continuity as it flows along the campus’ “arc,” a sweeping form that establishes the alignment of the campus buildings, landscape, and infrastructure. That continuity is enhanced through subtle exterior plane shifts that introduce slight articulations that mark the expansion.
Read more about the project here. Read more about additional projects that prioritize health and wellness here.



