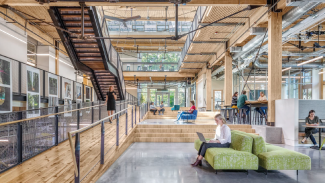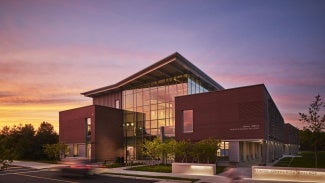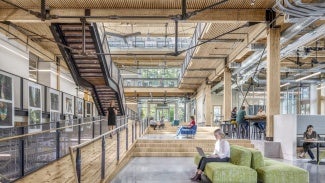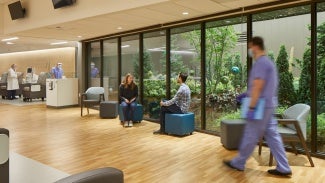Design for Well-being—Framework for Design Excellence
Good design supports health and well-being for all people—considering physical, mental, and emotional effects on building occupants and the surrounding community.

- How can the design encourage a healthy lifestyle?
- How can the project provide greater occupant comfort?
- How can the project be welcoming and inclusive for all?
- How can the project connect people with place and nature?
- How can material selection reduce hazards to occupants and communities throughout the supply chain?
Focus topics
- Light
- Thermal comfort
- Indoor air quality
- Mental & social well-being
- Acoustics
- Movement
- Nourishment
Design for Well-being toolkit
If you can do only one (or a few) thing(s):
- ZERO CARBON: Reduce the use of fossil fuels. Challenge the assumption that buildings require fossil fuels for their operation.
- RESILIENT: Design for passive survivability in the event of service interruptions.
- EQUITABLE: Explore opportunities to provide the community with healthy spaces that support well-being and promote social interaction.
- HEALTHY: Design to achieve excellent air quality, whether in living, learning, working, or other environments.
- HEALTHY: Design for active living and access to nature. Utilize biophilic design to improve mental and physical health and well-being.
At the intersection of zero-carbon, resilience, equity, and health, the electrification of buildings can positively impact human well-being at multiple scales. On the building scale, removing gas appliances can significantly improve indoor air quality. Switching from a gas to an electric stove prevents pollutants from being inhaled as there is no combustion. At the community scale, fossil fuel plants create pollutants, such as mercury, sulfur dioxide, ozone, and particulate matter, that can cause long-term lung and heart issues as well as cancer, immune system disorders, and premature death. More often than not, low-income, minority, and Indigenous communities live closest to fossil fuel plants and are unfairly burdened with these harmful health and environmental effects. When looking at the well-being of communities at large, especially Indigenous peoples, stopping the construction of new pipelines to transport oil across long distances will prevent the unnecessary contamination of water and land and protect culturally significant areas from degradation.
Light
Access to natural light is a fundamental feature of design excellence, and optimizing daylight significantly improves health and wellness for occupants. Electric lighting and mechanical ventilation allow for deep floor slabs that push occupants further away from the outside world; this separation from daylight causes direct negative impacts on mental and physical health.
Actions:
- Create floor plates and spatial volumes that facilitate daylight from above and/or the side. Adequate daylight can only penetrate from perimeter windows to a depth of about 2.5 times the height of the window head, so deeper spaces need either taller windows or an atrium, skylights, a sawtooth roof, or other means of providing for deeper daylight penetration.
- Allow daylight to penetrate from multiple sources and directions to create spaces with more uniform daylighting.
- Democratize daylight by moving shared spaces to the perimeter of a floor plate, where access to daylight can benefit the greatest number of people.
- Design artificial electric lighting to supplement daylighting, as opposed to designing with only artificial light.
- Orient the long axis of a building to run as close to east-west as possible. Not only does this make the daylighting and shading strategy relatively straightforward, but it also can minimize glare and solar heat gain.
- Design interior spaces to reflect and illuminate natural daylight through opaque, light-colored, and smooth surface finishes.
- Provide task lights that allow ambient lighting levels to be lower and provide occupant control of preferred lighting levels.
- Incorporate color-tunable lighting, also called dynamic or circadian lighting, to substitute for natural light.
- Balance daylighting opportunities to mitigate glare. Glare is not a problem of too much light, but rather of too much contrast between light and dark surfaces, or of reflection off glossy or highly polished surfaces. Shading devices are one of many potential solutions to glare.
- Build iterative daylight modeling into your project’s design budget. Whether the work is done in-house or by a consultant, there are many ways to integrate analytics that inform the design into your project.
- Look beyond your site to understand any potential negative impacts your project might have on access to daylight and views for neighboring buildings.
Thermal comfort
Thermal comfort is the perception of satisfaction with the thermal environment and is subjectively evaluated. However, the lack of thermal satisfaction negatively impacts productivity and health, so designing for thermal comfort yields multiple benefits for occupants.
Actions:
- Control for solar heat gain, optimize insulation, space windows and fans evenly, limit occupied spaces over unheated spaces, and avoid thermal bridges.
- Provide ways to even out thermal variations as temperatures fluctuate, such as including thermal mass. This strategy is effective in regions with large diurnal shifts in temperature.
- Include radiant systems for both heating and cooling, which create more comfortable spaces than forced air systems. Radiant systems also eliminate drafts and can improve air quality with a lower energy profile than forced air.
- Increase occupant comfort and satisfaction by providing individual control of their immediate environment through operable windows, individual thermostats, or personal temperature control via fans or low-energy radiant heaters.
- Include thermal comfort modeling that considers all factors of human comfort, recognizing that thermal comfort can vary wildly between different people (specifically men and women), and provides feedback on those that can be affected by design (air temperature, relative humidity, air velocity, radiant temperature).
- Facilitate conversations between building stakeholders and the mechanical engineer on whether relaxed temperature setpoints and setbacks can be included. Discuss opportunities to provide variable thermal zones, as not all individuals are comfortable in the same thermal conditions.
- Consider thermal comfort and passive survivability—how long can the space stay comfortable (or even inhabitable) in extreme cold and hot weather events?
- Conduct post-occupancy evaluations to understand occupant comfort, issues, and opportunities to improve conditions.
Indoor air quality
Improving indoor air quality requires a multifaceted approach that provides high-quality outdoor air while minimizing the intrusion of dirt, particles, and other pollutants in built spaces.
Actions:
- Plan smoke-free environments, indoors and outdoors. Integrate no smoking signage, including the use of e-cigarettes, at all building and site entrances, decks, and patios. Design operable windows and natural ventilation systems.
- Design occupiable spaces to utilize 100% outside air systems (i.e., not air recirculated from other rooms in the building).
- Include permanent entryway systems or walk-off mats at all entrances.
- In areas affected by wildfires, include continuous air barriers in the envelope, tight-fitting windows and doors, and high-performance air filters at outdoor air intakes—MERV 13 or better.
- Isolate air intake from odor-causing spaces like garages, housekeeping, laundry areas, copy/print rooms, janitor’s closets, or any other areas that utilize or store chemical cleaners.
- Select no-VOC or low-VOC interior finishes, building materials, and furnishings, and use materials and products that can prove emission compliance.
- Avoid flame retardants, formaldehyde, and other chemicals of concern that can off-gas for months or years after installation.
- Provide sensors to continuously monitor the most critical parameters for the project: Particulate matter, carbon dioxide, carbon monoxide, ozone, nitrogen dioxide, total VOCs, and formaldehyde.
- Specify that contractors minimize construction contributions to air pollution using the SMACNA IAQ guidelines.
- Designate “no idling” zones near ventilation system air intakes, operable windows, and doors.
- Design to exclude or minimize combustion from fossil fuels within all spaces of the building.
- Implement UV treatment in central air handling units to prevent mold growth.
- Evaluate greenhouse gas emissions and harmful substances in products by requiring Environmental Product Declarations (EPDs).
- Evaluate the material ingredients in manufacturing as well as the impact on workers and surrounding communities.
- Eliminate the use of Red List materials, which are known to be the most harmful to life. A current list of materials of concern may be found at the International Living Future Institute.
Mental & social well-being
The mind regulates the state of well-being, in which individuals are able to live to their fullest potential, cope with the normal stresses of life, work productively, and contribute to their community. An equitable and supportive environment makes people feel respected and that their thoughts and opinions matter. These environments are more likely to encourage trust and camaraderie while reducing mental stress and anxiety.
Actions:
- Promote social capital and combat loneliness by creating both interior and exterior arrangements that encourage positive informal social interaction among neighbors, acquaintances, and associates.
- Include places of prospect and refuge, gathering spaces, porches, seating along pathways, and/or extra-wide stairs and landings.
- Dedicate space for restoration, relaxation, sensory retreat, or respite.
- Design seating to accommodate a range of user preferences and activities. Design such that all people, regardless of age, size, ability, or disability, can easily access, understand, and freely use all buildings and spaces to the greatest extent possible.
- Use Universal Design principles so that the entire community of users will feel welcome and comfortable. Provide comfortable and private spaces for lactation and other family needs.
- Provide views of or direct exposure to trees and other forms of vegetation to increase the sense of well-being and satisfaction while reducing levels of stress.
- Enhance access to nature, even indoors. Incorporate biophilic design elements that support an authentic connection to nature, including prospect, pattern recognition, variation, a sensory relationship to water, and other design solutions.
- Design legible buildings using distinct visual landmarks, spatial hierarchy, and scale and detail distinctions among corridors and pathways. Ensure clear signage that identifies routes and destinations.
- Design identity-affirming spaces for the people historically marginalized (by race, disability, gender, etc.) whose identities have sometimes consciously been erased by buildings and environments. With client support, design spaces with passive survivability features to serve as temporary shelters in severe weather. Knowing there is a safe place to shelter can alleviate stress.
Acoustics
Human-centered design requires a clear understanding of how speech, noise, and sound are perceived within our environments. Research has shown that acoustics are one of the most common complaints in the built environment; poor acoustical performance reduces productivity, increases blood pressure, negatively impacts sleep, and directly impacts our overall wellness.
Actions:
- Reduce exterior noise from transportation or industrial sources through improved building envelopes. Persistent exterior noise can cause sleep disturbance, hypertension, and occupant dissatisfaction.
- Evaluate proposed layouts by identifying the types of activities and expected noise level from interior activity and users’ sensitivity. Create a “sound map” that color codes zones by either “loud,” “quiet,” “mixed,” or “circulation.” If “loud” zones directly border “quiet” zones, consider reprogramming or sound transmission mitigation strategies.
- Minimize sound and vibration within enclosed spaces from HVAC and other equipment.
- Manage impact noise. For designs with exposed surfaces (unfinished upper-level floor or exposed ceiling), mitigate for potential footfall and cart noise above to the spaces below.
- Determine the desired level of sound and speech privacy for enclosed rooms with respect to partitions, doors, and floor-ceiling assembly design. Reference national performance standards for guidance on metrics and performance thresholds.
- Consider the extent of sound absorptive materials with respect to the room volume (cubic feet) for efficient acoustic design. The most common mistake is limiting the sound absorptive finishes without completing a rough estimate of the approximate reverberation time compared to national design guidelines.
- Consider sound-masking systems for quiet areas that are near loud/mixed/circulation spots that require speech privacy and distraction control. The best sound-masking designs and systems provide an equitable workspace acoustical environment.
- When speech clarity within a large room is important, consider adding telecom and AV systems that utilize speech enhancement technology.
- Provide options for private speech within open offices.
Movement
Movement and architecture are inextricably linked, and users experience a space by moving through it. Building design can combat the predilection for physical inactivity and promote healthier behaviors, but it shouldn’t do so at the expense of inclusive design. A diverse range of physical limits can be accommodated within buildings.
Actions:
- The logical flow of the building should be based on human-powered horizontal and vertical circulation to promote physical activity.
- Make the stairs beautiful, convenient, and irresistible. Simultaneously, provide equitable experiences for all by designing for those using wheelchairs, strollers, or bicycles.
- Specify a variety of options for flexible furniture and seating arrangements, such as adjustable height sit/stand desks, non-desk spaces for planned and unplanned conversation, and opportunities for “meeting in motion.”
- Design circulation spaces with views, daylight, plant materials, and space to hold a conversation.
- The first and last mile is critical for supporting a more active commuting lifestyle. Accommodate alternate modes of small-scale transportation, such as scooters, skateboards, and electric bicycles, to bridge the first- and last-mile gap.
- Support bicycles and bicyclists with secure and easy-to-use bicycle racks, offer bicycle fix-it stations, and provide shower facilities for cyclists in public buildings near bicycle storage.
- Provide comfortable seating, shade, and relevant street furniture near public transportation stops. Consider installing monitors to track the status of public transportation arrivals, when possible.
- Provide numerous spaces for play and recreation on-site, both for building users and the community if possible. Include equipment, open space, or amenities for structured exercise and/or flexible spaces for group exercise.
Support pet owners and those with service animals with safe spaces for recreation and exercise. Consider providing separate facilities for different-sized dogs and/or other pets.
Nourishment
Nourishment is defined as food, water, and other substances necessary for growth, health, and good condition. Without proper nutrition and nourishment, physical, mental, and emotional health can suffer. Good design supports food consumption on-site with healthy choices, space for food preparation, and a variety of social spaces for people to share a meal.
Actions:
- Provide space for occupants to store their own food, both fresh and shelf stable.
- Allocate space for adequate on-site food preparation, such as cooking and reheating amenities like microwaves. Include pleasant indoor and outdoor areas to consume food on-site, as this encourages healthier, more purposeful eating habits.
- Design a variety of dining seating options and configurations to encourage social engagement opportunities, including both small- and large-group seating spaces.
- Provide filtered water bottle fillers in addition to water fountains to encourage effective hydration.
- Include community garden space at the project site or designate spaces to host a local farmer’s market or a co-op food pickup spot.
- Plant native, edible forests and other vegetation.
- Advocate for healthy food options in vending machines and cafeterias.
- Incorporate visual opportunities to post healthy food and nutrition information.
- Consider the local food environment and research the history and culture of the land. Incorporate Indigenous strategies for land restoration, regenerative soil practices, and native land management strategies.
- Making Healthy Places provides overviews of research literature on a breadth of topics that address designing to improve occupant health outcomes.
- The WELL Building Standard provides a health and well-being framework for buildings across 10 concept categories, including air, water, light, nourishment, thermal comfort, and more. The framework can be accessed for free, and links directly to the scientific research behind each recommendation.
- The Fitwel Standard is a commercial building rating system focused on occupant health and well-being that provides guidelines on how to design and operate healthier buildings. Created in collaboration with the Centers for Disease Control and Prevention (CDC), the various measures link to scientific references and studies for each topic.
- The ULI Building Healthy Places Toolkit outlines opportunities to enhance health through changing approaches to buildings and projects. Opportunities are divided into three categories: Physical Activity, Food & Water, Environment.
- SMACNA [Sheet Metal and Air Conditioning Contractors' National Association] IAQ Guidelines for Occupied Buildings Under Construction provides guidance to contractors on actions to take to keep indoor air healthy during construction and minimize impacts from construction activities post-occupancy.
- 2020 Enterprise Green Communities Criteria is a green building program designed explicitly for affordable housing, including a checklist section focused solely on healthy living environments.
- Safe and Healthy School Environments examines the environments of schools employing methods and techniques from environmental science. Several chapters specifically focus on topics of interest to education architects: physical environment, air quality, nutrition, and physical activity.
- "Syncing with the Sky: Daylight-Driven Circadian Lighting Design” reports research examining architectural parameters that affect daylight-driven circadian lighting, with simultaneous consideration given to photopic lighting availability and visual comfort.
- International Green Construction Code (IgCC) section 801.3.3 Acoustical Control Terrapin Bright Green’s “14 Patterns of Biophilic Design” articulates the relationships between nature, human biology, and the design of the built environment so that we may experience the human benefits of biophilia in our design applications.
Design excellence case studies
Explore four COTE® Top Ten award recipients demonstrating successful well-being design.

Bristol Community College John J. Sbrega Health and Science Building
Fall River, Massachusetts | Sasaki
The sizing and location of the windows in the Health and Science Building allows for a connection to the outdoors. This also allows for natural ventilation, views, and access to inviting roof terraces.
Microsoft Silicon Valley Campus
Mountain View, California | WRNS Studio
With nine separate stairwells, the site encourages engagement with nature by providing easy access to the green roof, experience bay views, and traversing the campus—promoting physical movement and spontaneous interaction.

The Kendeda Building for Innovative Sustainable Design
Atlanta | The Miller Hull Partnership, Lord Aeck Sargent
Among many other topics including indoor air quality and natural light, the Kendeda Building project also ensures that no materials from ILFI’s Red List were permitted in the project.

Rainier Beach Clinic
Seattle | Mahlum
The Rainier Beach Clinic provides views to seasonally dynamic plantings, plentiful daylighting for anchoring circadian rhythms, and opportunities for observing stochastic movement of birds and pollinators to serve as distraction therapy for patients during treatment.
This publication is designed to provide accurate and authoritative information in regard to the subject matter covered. It is published and distributed with the understanding that the publisher is not engaged in rendering professional services. If professional advice or other expert assistance is required, the services of a competent professional person should be sought.
AIA does not sponsor or endorse any enterprise, whether public or private, operated for profit. Further, no AIA officer, director, committee member, or employee, or any of its component organizations in his or her official capacity, is permitted to approve, sponsor, endorse, or do anything that may be deemed or construed to be an approval, sponsorship, or endorsement of any material of construction or any method or manner of handling, using, distributing, or dealing in any material or product.
If you have any questions or feedback regarding the Framework for Design Excellence, please let us know.
Learn how the framework inspires and provides a toolkit for sustainable, resilient, and inclusive design.
Explore the next chapter of the Framework for Design Excellence—Design for Resources.
