Design for Equitable Communities—Framework for Design Excellence
Design solutions affect more than the client and current occupants. Good design positively impacts the future by helping communities thrive—socially, economically, and environmentally.
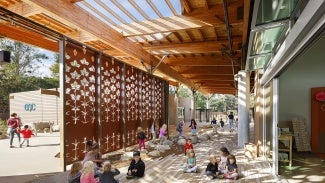
Framework for Design Excellence: Design for Equitable Communities
- What is the project's greater reach? How could this project contribute to creating a diverse, accessible, walkable, just, and human-scaled community?
- Who might this project be forgetting? How can the design process and outcome remove barriers and promote inclusion and social equity, particularly with respect to vulnerable communities?
- What opportunities exist in this project to include, engage, and promote human connection?
- How can the design support health and resilience for the community during times of need or during emergencies?
Focus topics
- Community-scale issues beyond the project
- Social justice, equity, diversity, and inclusion
- Community engagement and empowerment
- Community resilience
- Mobility and access
Design for Equitable Communities Toolkit
If you can do only one (or a few) thing(s):
· ZERO-CARBON: Evaluate the embodied carbon and social value of a structure before demolition.
· ZERO-CARBON: Reduce the amount of energy the project requires, and then seek renewable and local energy sources while considering the environmental justice impacts on future generations.
· RESILIENT: Embrace community knowledge to understand social, economic, and environmental hazard impacts and create resilient design solutions.
· EQUITABLE: Implement a robust stakeholder engagement plan.
· EQUITABLE: Organize the design team to provide diversity in the project, including the development team, design team, and construction team.
· EQUITABLE: Work with designers, contractors, and consultants that participate in a social equity program (such as JUST).
· HEALTHY: Design with products that address both chemical transparency and organizational equity.
· HEALTHY: Create gathering spaces and social infrastructure to support strong human networks. Design compact, connected, and complete communities.
Community-scale issues beyond the project
Creating equitable communities is central to the profession. Equity issues exist in both public and private work at all scales, but different approaches may be needed to understand and address the issues. Work to remove barriers and burdens, empowering and enabling people to gather and connect, live, and function to their highest potential. Give special attention to people who may be disproportionately impacted by physical and social barriers.
Actions:
· Engage with communities to design solutions that have a positive impact on their people and populations. Embrace local knowledge to understand social, economic, and environmental impacts and create resilient design solutions. Use every project to build capacity from within the community.
· Consider how the energy that serves the project site is generated. Account for impacts on the community where energy is mined, produced, and transmitted as well as the community where it is consumed to extend the area of concern and accurately represent the number of people at risk. Reducing the energy that a project consumes can positively affect environmental justice at a regional scale.
· Consider the issue of displacement. If the project may cause displacement in a community, find equitable ways to address these issues.
Social justice, equity, diversity, & inclusion (J.E.D.I.)
The built environment can positively impact social equity and community empowerment. Architects can create gathering spaces and social infrastructure to support strong human networks. Even small projects can create opportunities to foster personal connections, enhancing the neighborhood.
Assemble a team with diverse backgrounds and perspectives to develop creative and innovative solutions; design solutions are often more comprehensive and equitable when a wide range of personal experiences is represented in the team.
Climate change and disasters do not affect communities equally: Residents of small, rural, under-resourced, or informal settlements often experience the most significant impacts from disaster events.
Social vulnerability refers to the potential negative effects on communities caused by external stresses on human health. Such stresses include natural or human-caused disasters, or disease outbreaks. Reducing social vulnerability can decrease both human suffering and economic loss. Architects can address social vulnerability by designing better housing, public functions, supportive programming, green areas and open space, and socially connected communities.
Material choices can also affect marginalized communities disproportionately. Fence-line communities that are adjacent to industrial centers and power plants are exposed to hazardous chemicals, high pollution levels, environmental degradation, and the threat of chemical explosions at higher rates than the general population. Architects can select building materials that have reduced toxic substances and eliminate those that are on the Red List. Prioritize manufacturers that use clean energy and that exceed stringent occupational safety and water emissions criteria.
Actions:
· Plan and implement a social justice policy for the firm. Participate in programs such as JUST label from the International Living Future Institute, WELL Equity Rating, or B-Corps. Ask consultants, subcontractors, and manufacturers to follow equitable business practices.
· Assemble teams that are intentionally diverse and inclusive and represent the population served by the project.
· Use projects to influence policy changes that have a positive impact on the community.
· Design to provide features that add multiple benefits to the community, improving safety, resilience, and sustainability.
· Using tools such as EPA’s EJScreen or the Autocase Social Equity Tool, perform a thorough context analysis at regional, city, neighborhood, or other relevant scales appropriate to the project. Identify and document physical features and demographic and socioeconomic characteristics. Identify limitations and barriers to a quality experience for all user types. Use context analysis to design solutions that allow different groups to have the same quality of experience.
· Provide space and access for a diversity of individuals: Children, youth, families, seniors, and people of all genders, backgrounds, and abilities.
· Design social infrastructure to encourage comfortable interaction. Locate gathering spaces along prominent paths and high-visibility areas to encourage impromptu conversations and connections.
· Plan adjacency of spaces and circulation to encourage integration rather than separation.
· Consider neurodivergent individuals as well. For example, many people with autism spectrum disorder avoid places with noise, visual distraction, high activity, and densely populated spaces. Design to accommodate different living, learning, and working needs.
· Research and document social hot spots and/or human rights and labor risks for at least two commonly specified products. Ask product manufacturers for supplier codes of conduct that also include members of the supply chain. Select products that meet requirements for abolition of forced labor, elimination of child labor, freedom of association, and equity.
· Design with products at the intersection of chemical transparency and organizational equity.
Community engagement & empowerment
Every project has multiple impacts on its surrounding community. Community members are uniquely qualified to identify their own specific challenges, vulnerabilities, and opportunities. Architects must listen to community members, learn from their localized expertise, and provide responsive design solutions in order to establish a viable, enduring project that enhances the community. Embed community vitality, resilience, and long-term well-being in the design solution.
Design process actions:
· Incorporate local culture, knowledge, and traditions into the project.
· Engage the community throughout the design process. Plan a design process that includes robust participation from stakeholders and community members. Do more than invite the public to comment—provide an accessible way for people to provide authentic input. Make an extra effort to include people whose participation is inconvenient and compensate those who provide feedback. Listen carefully to needs and concerns and have a clear process to communicate progress and resolve issues. Track and respond to all comments made by the community about the design by either presenting a design modification or an explanation as to why a desired change was not included.
· Cultivate trust between project teams and the community where it has been harmed in the past.
· Consider the appropriate level of engagement for the scale, type, and location of the project. Large projects should engage larger groups, small projects may only require engagement of immediate neighbors, and interior projects may be even more limited in engagement scope. When appropriate for the scale of the project, conduct public meetings and design workshops to establish a more open dialogue about the design and the design process.
· Apply professional experience and skills to advocate for change. Through the approval process for the project, create zoning and/or policy changes that modify the entitlements for the property and/or greater area and improve the overall quality and future of the neighborhood.
· Address well-being at the community scale, implementing design strategies that create long-lasting and positive social, health, performance, and financial impacts on the neighborhood and local community members.
· Identify hazards related to systemic community stresses or accelerating climate change. Create a priority list to address them in the design solution. Share the information with community partners and solicit their ideas. Reference local hazard mitigation plans and maps.
· Identify socioeconomic characteristics of the population, consider the impact of the project on residents, and mitigate potential uneven impacts on specific groups.
· Contribute professional skill or funding to public or nonprofit initiatives that have a direct impact on the surrounding neighborhood.
· Shift thinking away from deficit framing (“What does this community lack that a project can provide?”) toward abundance framing (“What can we learn from this community?” and/or “What can we do to tap into knowledge and expertise that is already here?”).
Design solution actions:
· Include on-site amenities and welcoming public spaces that enable the public to interact, and carefully balance security with access. Provide community gathering spaces for various-sized groups and purposes.
· Connect to community amenities to leverage local resources. Design solutions that encourage human-powered mobility whenever possible with accessibility for those with mobility limitations. To the greatest extent possible, include design solutions with the community’s well-being and character in mind, such as sidewalks, landscaping at the public edges, infrastructure improvements, massing for solar access, and façade designs that reinforce the character of the neighborhood.
· Consider design solutions that fill gaps in neighborhood services, create places of refuge, or support residents in disaster events.
· Provide open space for the community to use where possible. Develop landscape plans to enhance the tree canopy and habitat biodiversity. Confirm that the building does not prevent the population from interacting with nature. Landscaping creates biophilic elements and human-scaled buffers between pedestrians and vehicles, reduces the urban heat island effect, and in cold climates provides a potential storage place for snow.
· Maintain diverse, visually interesting environments along the site edges with landscape furniture, public art, and building articulation to encourage the community to interact with the project site.
· Consider the role of existing structures in the history and culture of a place. Buildings have great value to the community as the physical embodiment of the community’s history. Recognize the community's relationship to and history with a building to understand the impact of reuse and create positive outcomes for the community. Prioritize adaptive reuse whenever possible to maintain the community fabric and connections.
· Buildings also hold local knowledge. Local construction techniques, materials from local production economies, and craftsmanship are tied to local history.
Community resilience
Equitable resilience means designing to meet life-sustaining needs and passive survivability for everyone in the community. Does the community have the resources to recover from disasters? Who is most vulnerable or at risk? What additional resources, protection, or lifelines are needed for safety? Does the neighborhood have the capacity and services to provide subsistence for inhabitants for several days? Is there a chance the community could be cut off from assistance in the event of a disaster? For how many days?
Communities must also plan for a future with sea level rise, increased chance of flooding or drought, and higher temperatures. Has the community historically received a smaller share of investment in features, such as urban drainage and street trees, that might mitigate these climate challenges? Are there opportunities for the project to repair existing conditions in the neighborhood? Improve health and well-being for everyone in the community with equitable opportunities for people to thrive.
Actions:
· Think further into the future—50, 100, and 200 years. Design for climate change adaptation over the service life of the building to protect community assets.
· Broaden the scope of the site analysis to search for opportunities to improve the wider context of the neighborhood/community/region. Connect to ongoing initiatives in the area—resilience often works best at a larger scale.
· Identify gaps in community services and consider how a project might help fill these needs. Consider both short-term and long-term solutions.
Mobility & access
Mobility defines our lives and shapes our places. The ability to move safely and without barriers enables us to connect in our communities and participate in our economy. Well-planned mobility networks facilitate inclusion and elevate equity, while poor design creates barriers to mobility, limits access, and fosters inequity. Account for the difference between mobility options in urban areas compared to rural areas.
Members of the community have a wide range of needs and reasons for choosing modes of transportation, including availability, socioeconomic factors, time, distance, physical limitations, personal desire, weather, and perception of safety. An emphasis on human-powered mobility demonstrates an urban focus. Sometimes, human-powered transportation is not possible or safe because of distance or safety. If parking is not provided, people with mobility limitations who require car use may be excluded.
Consider how mobility needs change before, during, and after severe weather events and design for access in difficult circumstances.
Actions:
· Utilize the principles of Universal Design in all projects.
· Design inclusive, equitable environments that empower people to use the mobility method that suits their life situation.
· Design simple, intuitive points of access, paths of travel, and circulation that avoid barriers and hazards for entrances and wayfinding and provide universal access. Extend design thinking beyond the obvious, such as wide entrances, smooth thresholds, and ramps. Empathy in design involves understanding experiences from different perspectives and limitations. Consider the end-to-end experience for users of each mobility mode as they interact with your project.
· Prioritize people, not vehicles.
· Whenever possible, select a project site with access to an existing mobility network, such as transit service and multimodal mobility infrastructure, and nearby amenities, retail, dining, and gathering places for occupants.
· Design for complete communities within a 15-minute walk. Fill gaps in the community services with mixed uses. Document mobility considerations to understand transportation needs and preferences in a community. Identify deficiencies and opportunities to improve mobility.
· Integrate multiple systems in transportation corridors: Alternative transportation, stormwater storage and conveyance, urban shading, and spaces for social interaction.
· Design to support the larger picture of mobility in your region, community, and neighborhood. Design for users of the site as well as those passing through the site to another destination.
· Design to integrate nearby transit stops, advocate for new public transit options, and integrate local municipality transportation master plans.
· Consider the future: If some modes of mobility are not popular in the community today, consider how the project can encourage development of emerging technologies or options.
· Consider parking needs for people with mobility limitations who would otherwise not have access if parking is limited.
· Minimize the visual impact of parking areas. Use landscaping and pedestrian walkways to screen surface parking.
· Provide adequate lighting for safety and improved mobility. Light the path and keep luminaries out of all lines of sight. Limit dead ends and/or visually isolated spaces that may pose security concerns.
· Consider the heat island effect from parking and vehicular access to the site. Consider the impacts of stormwater runoff from impervious areas.
· AIA’s Equity Guides harness the passion of our members and the broader design community, showing steps that are being taken to advance racial justice and equity in our organization, in our profession, and in our communities.
· Learn more about terms and definitions AIA's Glossary Definitions for the guides for equitable practice.
· Architect’s Role in Creating Equitable Communities is a collection of targeted ways that architects—using their agency and power—can work to mitigate oppression and advocate for a future with just and equitable communities.
· The Equitable Development Frameworks is a resource that equips architects and designers with tools to develop a deeper understanding of equitable development.
· Design for Equitable Communities: AIA's Framework for Design Excellence is a self-paced course that includes perspectives from planners and architects on how to create more equitable places through design processes and strategies.
· 21st Century Development Matrix is a visualization of five degrees of performance across seven performance areas.
· Environmental Justice Screen (EJSCRREN) is an environmental justice mapping and screening tool.
· Social Explorer is a suite of online tools and data that allows users to visually explore hundreds of thousands of data indicators across demography, economy, health, religion, crime, and more.
· EPA Smart Growth and Equitable Development focuses on the intersection of smart growth, environmental justice, and equitable development.
Design Excellence case studies
Explore four projects demonstrating successful equitable community design.
Environmental Nature Center (ENC) & Preschool
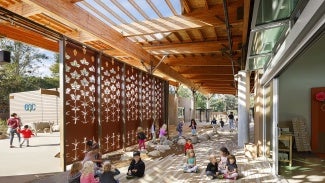
Environmental Nature Center (ENC) & Preschool
Newport Beach, California | LPA, Inc.
This project exemplifies extending beyond its reach by providing a place of public education accessible to the community. The nature center and preschool involved the community, educators, and scientists in every step of the design process, working in partnership to study project alternatives that led to the preferred solution.
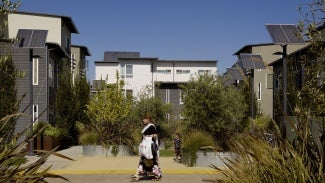
Tassafaronga Village
Oakland, California | David Baker Architects
Offering a range of housing types and thoughtful configurations, the village offers low-income tenants a diverse set of housing opportunities that are less physically marginalized and better linked to nearby civic amenities and businesses.
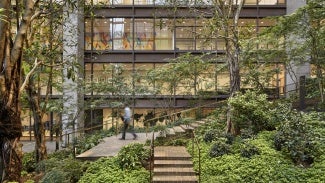
Ford Foundation Center for Social Justice
New York, New York | Gensler
With an atrium in Midtown Manhattan that is open to all, this building became a renewed community resource. In addition, the project team elegantly added accessibility and universal design elements to provide an equitable experience for all inhabitants.
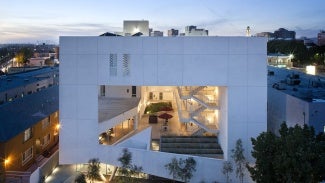
The Six
Los Angeles, California | Brooks + Scarpa
The building provides apartments with computer rooms and medical care for previously homeless and disabled veterans. The central courtyard allows for all units to open to the center rather than a dual corridor hallway. The site and building are designed to support and provide public spaces for socializing.
This publication is designed to provide accurate and authoritative information in regard to the subject matter covered. It is published and distributed with the understanding that the publisher is not engaged in rendering professional services. If professional advice or other expert assistance is required, the services of a competent professional person should be sought.
AIA does not sponsor or endorse any enterprise, whether public or private, operated for profit. Further, no AIA officer, director, committee member, or employee, or any of its component organizations in his or her official capacity, is permitted to approve, sponsor, endorse, or do anything that may be deemed or construed to be an approval, sponsorship, or endorsement of any material of construction or any method or manner of handling, using, distributing, or dealing in any material or product.
If you have any questions or feedback regarding the Framework for Design Excellence, please let us know.
Learn how the framework inspires and provides a toolkit for sustainable, resilient, and inclusive design.
Explore the next chapter of the Framework for Design Excellence—Design for Ecosystems.
