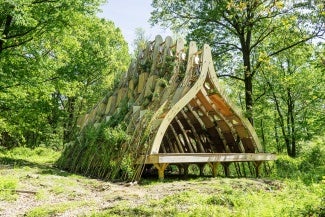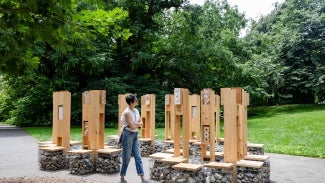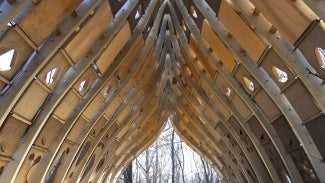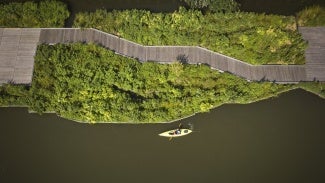
How biocentric architecture can help architects hit climate goals
Three projects show how architects are designing to prevent the loss of biodiversity.
One of our greatest defenses against climate change is biodiversity, according to the United Nations.
Natural ecosystems on land and in water absorb half of our greenhouse gas emissions (the other half remains in the atmosphere). But up to 1 million plant and animal species are at risk of extinction, according to the Intergovernmental Science-Policy Platform on Biodiversity and Ecosystem Services. Much of our biodiversity loss comes from habitat destruction and urbanization by and for humans, says Nerea Feliz Arrizabalaga, an associate professor of interior design at the University of Texas at Austin and partner at the design collective Double Happiness.
Architects have to consider the impact of their projects on end users beyond humans, says fellow Double Happiness partner Joyce Hwang, FAIA, who is also an associate professor of architecture at the University at Buffalo (UB) and director of Ants on the Prairie: “It’s important to think about animals as part of our communities, as our neighbors, and as beings that we’re designing for as well.”
Design that restores and enhances natural ecosystems has been described in many ways, including rewilding, multispecies, biocentric, and living architecture. Essentially, these projects do not center only on the needs of humans, but on what supports the greater ecosystem. Below, we explore three such projects of different scales and applications that may become guideposts for a building industry facing monumental climate targets.

Pollinator Lounge: A home for our smallest workers and more
In May, the Brooklyn Botanic Garden (BBG), in Brooklyn, New York, welcomed Pollinator Lounge, a multifamily community designed and constructed for local insect pollinators, including bees, beetles, butterflies, and wasps, by undergraduate students taught by Feliz Arrizabalaga and Hwang. Each of the 43 Western red cedar habitat boxes measures 7 inches wide, 13 inches tall, and 5 inches deep.
Students augmented the habitat boxes with patterns of ultraviolet reflective white paint, which insects and birds can see, and through additive or subtractive methods, such as boring holes and cavities of specific diameters and shapes to shelter pollinators from predators and weather and to support their lifestyle preferences. Biologists participated in reviewing the projects, which Feliz Arrizabalaga says helped students “sympathize and empathize with the way other species perceive the same environment that we inhabit and [interrogate] how we can both share the same spaces.”
Beyond the target audience, many species have moved in. For example, the BBG has observed birds nesting in habitat boxes intended for moths, Hwang says. Human visitors also find respite on the cedar seating elements below the habitat boxes while gabions filled with river cobbles at their base provide hibernaculum conditions for small terrestrial animals, such as lizards and snakes, Hwang says.
Pollinator Lounge, a follow-up to Double Happiness’s 2023 Multispecies Lounge installation in Toronto, shows that architects can design and build in a manner that contributes to or integrates with natural habitats rather than destroys them, Feliz Arrizabalaga says. “The design opportunities that come when we bring in a sense of inclusivity to other species is exciting for all of us.”
At the end of the Pollinator Lounge’s run at BBG, Hwang says UB will acquire the project for installation at a test meadow near the institution’s School of Architecture and Planning.

Fab Tree Hab: A multidecade-long idea grows into reality
More than two decades have passed since Mitchell Joachim and other doctoral researchers at MIT first conceptualized the Fab Tree Hab, a multispecies shelter grown out of pleached trees and infilled with organic materials that was net zero carbon, energy, and water. As Joachim continued to develop the project with Terreform ONE, the nonprofit architecture and urban design think tank he co-founded, its potential to support biodiversity became increasingly clear. “With new construction, we need to be very aware of how we’re impacting the ecosystem and the species,” says Terreform ONE executive director Vivian Kuan.
In late 2023, after years of research, modeling, fundraising, and permit applications, Terreform ONE completed the first full-scale Fab Tree Hab prototype in New Windsor, New York. The 1,000-square-foot structure comprises a 30-plus-foot-tall scaffold of pointed arches to which young white willow trees, sourced locally from SUNY College of Environmental Science and Forestry, are shaped and grafted. Between the arches are panels of multispecies wall modules infilled with crocheted 3D surfaces and forms of jute fiber, and designed to host everything from moss and mycelium to insect pollinators, birds, amphibians, and small mammals. As the willows mature, the scaffolding could be removed and reused.
The Fab Tree Hab is teeming with life, which the Terreform ONE team is observing through two wildlife cameras. “It is a terrestrial reef,” Joachim affirms. “It’s a land coral that densifies and intensifies biodiversity from flora and fauna to activate a food web on all of its surfaces.”
And though the project’s “primary client is the site’s fecund flora and fauna,” states the organization on its website, Joachim says, “humans are … our clients in the sense that they are living organisms.” The Fab Tree Hab could serve as a shell into which people “plug in a hermetically sealed” camper or trailer with basic amenities, like a toilet. The structure could also serve as a garage, community center, or outdoor classroom.
The team knows that this edition of the Fab Tree Hab isn’t for commercialization, but the living laboratory is significantly boosting the canon of multispecies shelter research. Already it has revealed newfound inhabitants and issues that few beyond Mother Nature could predict. For example, the willow trees on the dwelling’s sunward side are growing more rapidly than those on the shadier side, so the team is researching ways to encourage growth on the latter. “We’re all about sharing and inspiring others to explore and push the boundaries of what we can do with architecture and space,” Kuan says.
“New materials that are radically different from the previous generation are going to set the building industry in an absolutely new direction,” Joachim says. “They’re just not proven yet, and we know it takes years and decades to get them out [to the market].” Terreform ONE is accustomed to blazing the trail.

Wild Mile: Remediating past mistakes on the waterfront
Since the 1990s, Skidmore, Owings & Merrill and its urban design and planning partner Doug Voigt, AIA, has helped the City of Chicago envision a future for the 156-mile Chicago River system and its adjacent communities. More recently, SOM collaborated with the community-based initiative Urban Rivers, as well as community members, ecologists, artists, educations, and environmental installation experts to formalize plans for a mile-long ecological park in the Chicago River’s North Branch Canal and Turning Basin. Development along the river corridor had begun transitioning from industrial and manufacturing to retail, commercial, and residential, according to the 2019 Wild Mile Framework Vision.
In 2014, Urban Rivers floated wetland rafts planted with native species in the river as experimental wildlife habitat restoration pods—which became an immediate hit with waterfowl. The Wild Mile team expanded on the initiative, developing modular components that connect along the river corridor and prioritize the restoration of wildlife, natural habitats, and water quality. Secondary priorities are expanding public access to the waterfront and connecting people with nature.
Wild Mile’s kit of parts includes floating habitat and tree rafts, pathways and access ramps, and dock modules for viewing, small gatherings, and classrooms. The framework also provides guidance for restoring different ecological zones and addressing edge conditions where manmade elements, such as sheet piling, meet the water. “This project shows us the importance of green infrastructure and how design can bring ideas that solve more than a single problem,” Voigt says.
In 2022, the first phase of the Wild Mile opened to the public. The approximately 400-foot-long stretch includes a 1,500-square-foot floating park of native plant gardens, an ambling boardwalk, and viewing platforms. Nearly 100 bird species have since been spotted nearby, Voigt notes, and the number of fish species has soared. “One of the beautiful things of the Wild Mile is not just what you see above the water line,” he says, “but the importance of the [plant] root structure and network that happens below.”
The next phase of the project, currently under construction, will roughly double the area of floating wetlands, boardwalks, and platforms and add a half-dozen trees.
Moreover, Voigt is excited to expand the concept to other communities. Nearly “every city is trying to address the remnants of industrial uses along its waterways,” he says, and the modularity of the Wild Mile components can be adapted for other ecosystems, regions, and infrastructure types. “Abandoned railways and aging and underutilized infrastructure could be repurposed through this approach of rewilding—of finding places for nature to thrive in areas that it hadn't,” he says.
A greater purpose requires great resolve
The long project timelines for multispecies, biocentric, and living architecture are not for everyone. But to make headway toward imperative climate targets, such as those set by the Paris Agreement, we need leaders across all sectors who will go beyond business as usual.
Voigt says the inclination of architects to view complex projects at multiple scales, from their impact on individuals, communities, and larger ecosystems, lends the profession to demonstrate the importance of connectivity. “Projects like the Wild Mile have the ability to show that we not only have the potential to influence decarbonization, but also biodiversity,” he says.
“We as an industry need to push boundaries,” Terreform ONE’s Kuan agrees. “But the evolution has to happen faster.”
Wanda Lau is a freelance journalist based in Chicago, Ill., covering the built environment.



