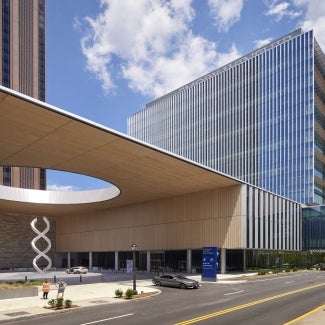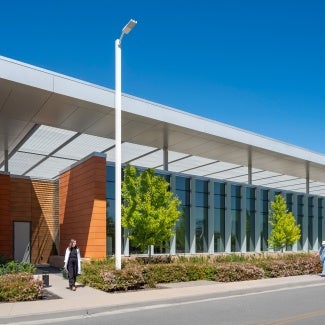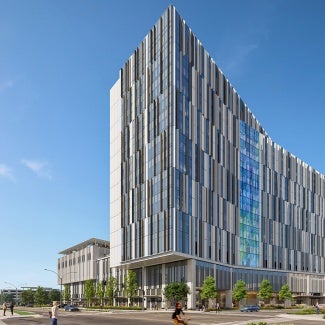Allegheny Health Network Wexford Hospital
The award-winning healthcare design of the Allegheny Health Network Wexford Hospital offers a value-based approach that focuses on patient experiences, efficient operations, and financial and environmental sustainability.

Project highlights: Allegheny Health Network Wexford Hospital
- Architecture firm: HKS
- Owner: Dr, Allan Klapper, President AHN Wexford
- Location: Wexford, Penn.
- Category: B
- Project site: Previously developed
- Building program type(s): Healthcare - hospital inpatient
Aiming to bring healthcare closer to home, Alleghany Health Network’s Wexford Hospital, located in a suburb of Pittsburgh, is a new medical campus that expands the continuum of care by supporting healthy lifestyles and offering a full spectrum of patient services. Designed with the patient at the forefront, the 160-bed hospital offers a value-based approach to design that focuses on patient experiences, efficient operations, and financial and environmental sustainability.
The team organized the hospital around a choreographed sequence of connected public spaces and circulation that all reinforce connections to nature. Those connections also inform the hospital’s wayfinding, beginning at the main entry that sits below a dramatic wood-clad cantilever that relies on a first-of-its-kind structural system. The lobby, with its natural materials and warm tones, is bathed in natural light, and views to the exterior foster a home-like feeling. Further inside, a feature stair connects to the second level that includes a surgery waiting area and meditation room. Visitors also have access to a cafe and community center that are attached to a garden courtyard.
Throughout, the hospital offers large patient rooms with views and ample daylight, services for patients, and a hotel-like concierge experience. The rooms incorporate the latest innovations in healthcare technology: bedside access to electronic health records, telemedicine and remote monitoring, and an interactive video board that captures a patient’s daily care schedule and updates from the care team.
For this integrated design project, the client envisioned a collaborative process between owner, architect, and construction team, all working toward common schedule, cost, and quality goals. Three specialty contractors combined their building information modeling to perform what is believed to be the first integrated multi-trade prefabrication in western Pennsylvania. The contractors produced fully constructed corridor racks and installed them intact at the site. The racks included all of the above-ceiling mechanical and electrical distribution and equipment, fully fireproofed and finished with drywall. The collaboration among trades was a direct response to the construction manager’s desire to use as much prefabrication as possible for the project.
Community engagement within the township was a critical component of the process, and it yielded specific elements, including a clearly identifiable front door, the location of the hospital’s meeting space, and careful placement of the helicopter pad, which was acoustically analyzed to minimize the impact on the surrounding community.
Since opening in June 2021, the hospital has exceeded expectations. While it was initially programmed for 100 beds, the health system expanded the scope during construction, and all units have been operating at capacity. Its emergency room has already been recognized for its excellence, and the entire project was recognized as the 2022 ENR Mid-Atlantic Healthcare Project of the Year and received a 2021 Master Builder Award from the Master Builders’ Association of Western Pennsylvania.
Framework for Design Excellence measures
Was there a design charrette? Yes
Level of community engagement:
Consult: Stakeholders were provided with opportunities to provide input at pre-designed points in the process.
Involve: Stakeholders were involved throughout most of the process.
Empower: Stakeholders were provided with opportunities to make decisions for the project.
Site area that supported vegetation (landscape or green roof) pre-development: 41%
Site area that supports vegetation post-development: 33%
Site area covered by native plants supporting native or migratory species and pollinators: 20%
Strategies used to promote Design for Ecosystems: Biodiversity, Dark skies, Soil conservation, Habitat conservation, flora/fauna, Abatement of specific regional environmental concerns
Is potable water used for irrigation? Yes
Is potable water used for cooling? No
Is grey/blackwater reused on-site? No
Is rainwater collected on-site? Yes
Stormwater managed on-site: 95%
2030 Commitment baseline EUI: 360 kBtu/sf/yr
Predicted net EUI including on-site renewables: 298 kBtu/sf/yr
Reduction from the benchmark: 17%
Is the project all-electric? No
Level of air filters installed: HEPA
Was a “chemicals of concern” list used to inform material selection? Yes
Do greater than 90% of occupied spaces have a direct view to the outdoors? No
Were embodied carbon emissions estimated for this project? No
Estimated service life: 50 years
Floor area, if any, representing adapting existing buildings: 10%
Ability to survive without utility power: Full back-up power
Risk assessment and resilience services provided: Hazard identification, Building vulnerability assessment, Hazard mitigation strategies above code
Has a post-occupancy evaluation been conducted? No, but a POE will be conducted
Building performance transparency steps taken:
Present the design, outcomes, and/or lessons learned to the office.
Present the design, outcomes, and/or lessons learned to the profession.
Project team & jury
Year of substantial project completion: 2021
Gross conditioned floor area: 345,000 sq. Ft.
Associate Architect: IKM
Engineer - Civil: Gateway Engineers
Engineer - MEP: WSP
Engineer - Structural: HKS, Inc
Food Service: Corsi Associates
General Contractor: Gilbane Massaro Joint Venture
Landscape Architect: Mahan Rykiel Associates
Low Voltage: EDI, Ltd
Eurico Francisco, AIA, (Chair), Perkins&Will, Dallas
Asia Allen, AIA, Gresham Smith, Nashville, Tenn.
Walter Jones, AIA, Campus Transformation at the MetroHealth System, Cleveland
Ashley Mulhall, AIA, Orcutt | Winslow, Phoenix
Akshay Sangolli, AIA, Page Southerland Page, Inc., Denver
Molly M. Scanlon, FAIA, Univ of Arizona Mel & Enid Zuckerman College of Public Health, Coronado, Calif.
The Healthcare Design Award showcases the best of health care building design, health care planning, and health care design-oriented research.
Ten projects showcase the best healing spaces of 2023, presented by AIA’s Academy of Architecture for Health.













