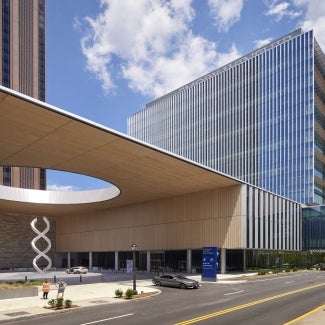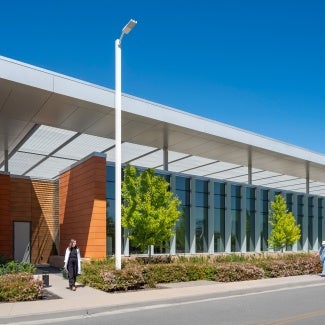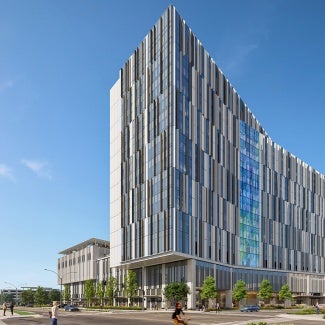Broadway Youth Center
The award-winning healthcare design of the Broadway Youth Center creates a welcoming and inclusive space that offers comprehensive healthcare services and social programs for LGBTQ+ young people in Chicago.

Project highlights: Broadway Youth Center
- Architecture firm: Wheeler Kearns Architects
- Owner: Howard Brown Health
- Location: Chicago
- Category: A
- Project site: Previously developed
- Building program type(s): Healthcare - clinic
Thanks to its thoughtful design approach, Howard Brown Health's Broadway Youth Center is a welcoming and inclusive space that offers comprehensive healthcare services and social programs for LGBTQ+ young people in Chicago. Built on a tight urban site, the center is at the intersection of multiple transit lines, making it a resource for the local neighborhood while also accessible to young people throughout the wider city.
Howard Brown Health (HBH) has been offering services in Chicago since 1985, and its Broadway Youth Center, founded in 2004 as a trauma-informed alternative to traditional care environments, had moved from location to location throughout Chicago’s north side. As the center’s lease expired, and demand for services and clinic waiting times soared, HBH turned to the design team to develop the organization’s first ground-up new building.
The new building is more than four times larger than the center’s previous facility with double the exam and therapy spaces. It also boasts a commercial kitchen, a multipurpose room, and dedicated space for the center’s transgender and nonconforming program. Through its new facility, HBH expects to increase its client base by more than 200%, serving nearly 6,000 patients seeking healthcare services and 4,500 clients with social service needs.
The team’s design incorporates the unique values and identities of the center’s community into the building’s physical fabric. Its outermost layer is a symbolic facade composed of a patchwork of large masonry panels that feature varying shades and patterns of bricks which wrap the building like a quilt. Inside, a series of safe and inviting spaces await patients and clients. Accent colors and murals on every floor mingle with airy spaces and comfortable furnishings, imbuing the therapeutic spaces with the community’s youthful and artistic spirit.
Trauma-informed design principles were incorporated throughout, ensuring positive individual outcomes and the overall program’s success. The team’s use of warm wood and colorful furnishings lend the center a sense of home, helpful for community members who are experiencing homelessness. Safety and empowerment are bolstered by clear sightlines that allow patients and clients to see where they are and monitor their space.
Inside the clinical rooms, which are typically window-less and sterile, daylight, color, and soft furnishings create a calming atmosphere. Those spaces also feature enhanced filtration and high-performing glazing that improves acoustic isolation from the nearby elevated train.
By acknowledging the unique journey of each person it serves, the center is addressing health inequalities and greatly enhancing the well-being of Chicago’s LGBTQ+ youth, especially those experiencing homelessness. Inside, the community is treated to a vibrant and light-filled facility that encourages young people to heal and flourish.
Framework for Design Excellence measures
Was there a design charrette? Yes
Level of community engagement:
- Inform: Potential stakeholders were informed about the project.
- Consult: Stakeholders were provided with opportunities to provide input at pre-designed points in the process.
- Involve: Stakeholders were involved throughout most of the process.
- Collaborate: A partnership was formed with stakeholders to share in the decision-making process including development of alternatives and identification of the preferred solution,
- Empower: Stakeholders were provided with opportunities to make decisions for the project
Site area that supported vegetation (landscape or green roof) pre-development: 0%
Site area that supports vegetation post-development: 2%
Site area covered by native plants supporting native or migratory species and pollinators: 2%
Strategies used to promote Design for Ecosystems: None of the above
Is potable water used for irrigation? No
Is potable water used for cooling? No
Is grey/blackwater reused on-site? No
Is rainwater collected on-site? No
Stormwater managed on-site: 0%
2030 Commitment baseline EUI: 97 kBtu/sf/yr
Predicted net EUI including on-site renewables: 58.3 kBtu/sf/yr
Reduction from the benchmark: 30%
Is the project all-electric? Not applicable
Level of air filters installed: ULPA
Was a “chemicals of concern” list used to inform material selection? No
Do greater than 90% of occupied spaces have a direct view to the outdoors? Yes
Were embodied carbon emissions estimated for this project? No
Estimated service life: 50 years
Floor area, if any, representing adapting existing buildings: 0%
Ability to survive without utility power: Partial back-up power
Risk assessment and resilience services provided: Hazards were assessed, N/A
Has a post-occupancy evaluation been conducted? No, but a POE will be conducted
Building performance transparency steps taken:
- Present the design, outcomes, and/or lessons learned to the office.
- Present the design, outcomes, and/or lessons learned to the public.
Project team & jury
Construction Manager: Bulley & Andrews
Structural Engineer: Forefront Structural Engineers
MEP/FP Engineer: dbHMS
Civil Engineer: Terra Engineering, Ltd.
Landscape Architect: site design group, ltd
Acoustic Consultant: Kirkegaard
Consultant: Anderson Mikos Architects, ltd
Kitchen Consultant: Edge Associates
Owner’s Representative: RLE Partners
Photography: Kendall McCaugherty, Hall + Merrick + McCaughert
Eurico Francisco, AIA, (Chair), Perkins&Will, Dallas
Asia Allen, AIA, Gresham Smith, Nashville, Tenn.
Walter Jones, AIA, Campus Transformation at the MetroHealth System, Cleveland
Ashley Mulhall, AIA, Orcutt | Winslow, Phoenix
Akshay Sangolli, AIA, Page Southerland Page, Inc., Denver
Molly M. Scanlon, FAIA, University of Arizona Mel & Enid Zuckerman College of Public Health, Coronado, Calif.
The Healthcare Design Award showcases the best of health care building design, health care planning, and health care design-oriented research.
Ten projects showcase the best healing spaces of 2023, presented by AIA’s Academy of Architecture for Health.













