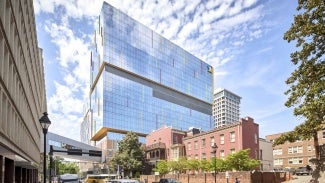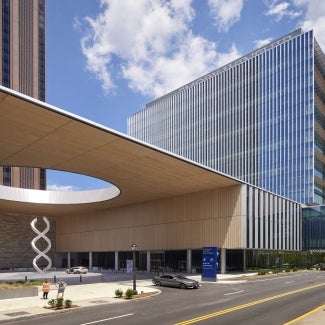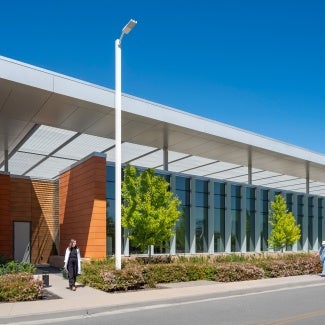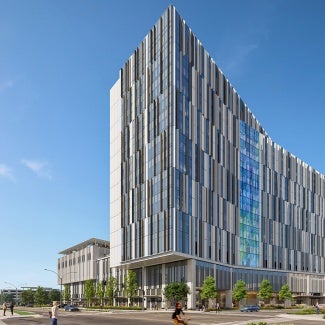Children’s Hospital of Richmond at VCU’s Children’s Tower
The award-winning design for Children’s Hospital of Richmond at VCU’s Children’s Tower in Richmond, Va. centralizes care facilities from across its system and caters specific spaces to the different age groups it serves based on input from these stakeholders.
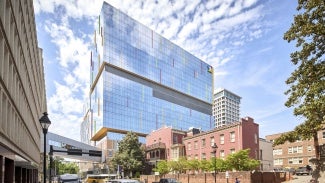
Project highlights: Children's Hospital of Richmond at VCU's Children's Tower
- Architecture firm: HKS
- Owner: VCU Health System
- Location: Richmond, Va.
- Category: A
- Project Site: Brownfield
- Building program type(s): Healthcare - hospital inpatient
Over the past few decades, the Children’s Hospital of Richmond has emerged as a premier pediatric care provider that caters to a broad range of childhood health needs. However, its services were scattered across the VCU Medical Center campus, leading to fragmented care and inequalities. This new 16-story, 565,000-square-foot building nestled at the campus gateway stands as a testament to the hospital’s reputation for pediatric healthcare excellence and innovation.
The $420 million, LEED Silver-certified tower expands the existing Children’s Pavilion and serves as a dedicated hub for those seeking pediatric care across Richmond and the wider region. Reflecting the hospital’s mission to be a premier academic medical institution, the tower boasts a bold, signature identity. Running through the facade is a striking gold ribbon motif that symbolically ties the new tower and the existing pavilion together. A series of colorful fins adorn the exterior, affirming the tower’s role as a beacon of care. For the tower’s interior architecture, the team drew inspiration from nature, particularly the James River that flows through the city, to create a calming atmosphere.
The new tower extends the existing pavilion’s architectural language to create a unified building. Its mass is divided into three zones: inpatient, diagnostic and treatment, and support services. Its lowest zone respects the context of the neighborhood, which is filled with significant historic structures, and engages passersby at the street level through a playful screen that hides the above-grade parking structure.
Extensive engagement with the hospital’s Family Advisory Network and numerous community design fairs ensured that the project was shaped by those it’s meant to serve. Animal mascots, selected by children, lend thematic inspiration to each floor, while interactive zones and sculptural elements enrich the hospital journey. Beyond its architectural stature, the tower’s meticulous design supports holistic well-being and the developmental needs of young patients. Private rooms offer personalization, while teen lounges and playrooms welcome diverse age groups. In addition, a series of indoor gardens, performance spaces, and therapeutic areas provide moments of relaxation and enrichment.
The design prioritizes collaboration and flexibility, and open workstations, team lounges, and standardized clinical support cores ensure seamless workflows and connectivity among hospital staff. The tower was also built to support future growth and incorporates vertical and horizontal expansion. Shell spaces within allow for additional inpatient beds, diagnostic features, and research spaces. Its capacity for vertical expansion will allow the hospital to grow and meet the demands of tomorrow’s pediatric healthcare landscape.
Framework for Design Excellence measures
Was there a design charrette: Yes
Level of community engagement:
Inform: Potential stakeholders were informed about the project.
Consult: Stakeholders were provided with opportunities to provide input at pre-designed points in the process.
Involve: Stakeholders were involved throughout most of the process.
Collaborate: A partnership is formed with stakeholders to share in the decision-making process including development of alternatives and identification of the preferred solution.
Empower: Stakeholders were provided with opportunities to make decisions for the project.
Site area that supported vegetation (landscape or green roof) pre-development: 1%
Site area that supports vegetation post-development: 5%
Site area covered by native plants supporting native or migratory species and pollinators: 5%
Strategies used to promote Design for Ecosystems: Biodiversity, Bird safety, Abatement of specific regional environmental concerns
Is potable water used for irrigation? No
Is potable water used for cooling? No
Is grey/blackwater reused on-site? No
Is rainwater collected on-site? Yes
Stormwater managed on-site: 25%
2030 Commitment baseline EUI: 208 kBtu/sf/yr
Predicted net EUI including on-site renewables: 134 kBtu/sf/yr
Reduction from the benchmark: 26%
Is the project all-electric? No
Level of air filters installed: HEPA
Was a “chemicals of concern” list used to inform material selection? Yes
Do greater than 90% of occupied spaces have a direct view to the outdoors? No
Were embodied carbon emissions estimated for this project? No
Estimated service life: 50 years
Floor area, if any, representing adapting existing buildings: 10%
Ability to survive without utility power: Full back-up power
Risk assessment and resilience services provided: Hazard identification, Building vulnerability assessment, Hazard mitigation strategies above code
Has a post-occupancy evaluation been conducted? No, but a POE will be conducted.
Building performance transparency steps taken:
Present the design, outcomes, and/or lessons learned to the office.
Present the design, outcomes, and/or lessons learned to the profession.
Present the design, outcomes, and/or lessons learned to the public.
Publish post-occupancy data from the project, Publish lessons learned from design, construction, and/or occupancy.
Project Team and Jury
Year of substantial project completion: 2023
Gross conditioned floor area: 564,400 sq. ft.
Program Manager: JLL
Contractor: DPR
Engineer - MEP: BR+A
Engineer - Structural: Dunbar
Engineer - Structural & Parking: Walter P. Moore
Engineer - Civil: TRC Companies
Low Voltage, Technology, and Medical Equipment: Introba
Landscape Architect: Reichbauer Studio PLC.
Lighting Design: The Lighting Practice
Logistics & Vertical Transportation: St. Onge
Michael Kang, FAIA, Jury Chair, HGA
Douglas Erickson,Facility Guidelines Institute
Alison Leonard, AIA, Cannon Design
Benjamin R. Patterson, Assoc. AIA, Corgan Associates, Inc.
Nicole Voss, AIA, isgenuity LLC
The Healthcare Design Awards showcase the best of health care building design, health care planning and health care design-oriented research.
From hospitals to outpatient centers, community clinics, and wellness facilities, the Healthcare Design Award recognizes innovative projects in healthcare design and planning. Explore 2024’s best healing spaces, presented by AIA’s Academy of Architecture for Health.

