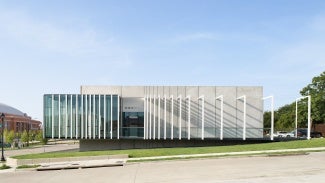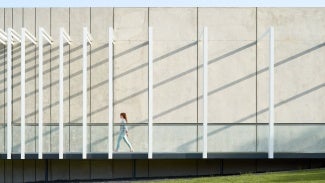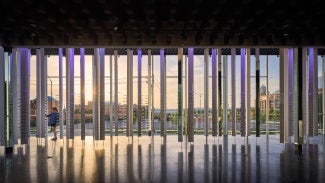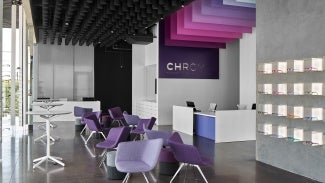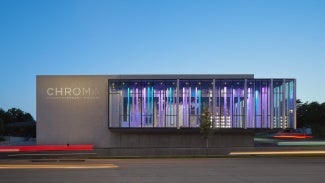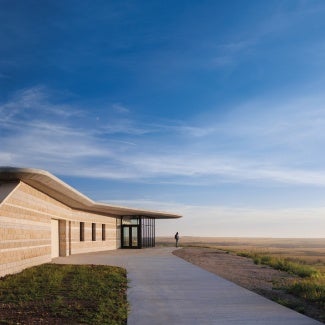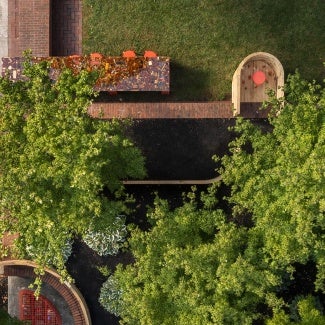Chroma
The award-winning design for Chroma in Ft. Worth, Texas provides an unexpected retail experience with enhanced natural light and a welcoming environment.
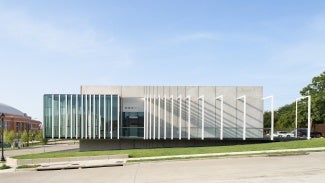
Project highlights: Chroma
- Architecture firm: Ibanez Shaw Architecture
- Location: Fort Worth, Texas
- Category: Two
- Project site: Previously developed
- Building program type(s): Healthcare - outpatient - general
In the heart of Fort Worth’s cultural district, home to museums designed by Louis Kahn, FAIA, Renzo Piano, Hon. FAIA, and Tadao Ando, Hon. FAIA, Chroma transforms the eyewear shopping experience. The project, a dynamic new addition to bustling Montgomery Street, matches the client’s ambition in leaving a franchise optometry practice to create their own identity and brand.
The new building takes full advantage of its location, engaging with the city and inviting the community inside. Typically, optical stores place millwork display fixtures on the perimeter of their retail spaces, trading daylight for window advertisements. For Chroma, the team reimagined that experience, placing the optical sales area in a glass box that extends from the mass of the building. Uninhibited daylight, a critical asset for the full-spectrum viewing of merchandise, animates the space. Chroma’s free-flowing display fixtures offer shoppers a dynamic experience as they browse a carefully curated collection of frames.
An elevated walkway, defined by a progression of white steel angle frames, provides a gradual immersion as one approaches the building. The steel elements’ geometry continues through the glass curtainwall, ultimately revealing itself inside as the structure for Chroma’s display shafts. At night, the shafts are illuminated with the brand colors and appear to the community like a sculpture enshrined in a glass case. Patrons exiting a newly constructed 14,000-seat multipurpose venue directly across the street are greeted by Chroma’s bold presentation.
The building’s structure was achieved through a tilt-wall concrete building system typically reserved for warehouses. Window openings were kept to a minimum along the building’s western portion, which houses testing and exam rooms, spaces that require restricted daylight.
The team designed all of the display fixtures and steel desks. Chroma’s acrylic display boxes were made locally and designed alongside coordinating recessed electrical boxes that are embedded into the back of their concrete panels. To further reduce costs, the vertical shelf displays, which feature bent-steel plate and round-glass shelves, are mass-produced glass trivets.
Despite opening at the height of the COVID-19 pandemic, the client reports continually increasing sales compared to their previous franchise practice. Shoppers will often enter just to experience the building but will leave with a booked appointment or a new pair of frames.
Framework for Design Excellence measures
Was there a design charrette: Yes
Level of community engagement:
Consult: Stakeholders were provided with opportunities to provide input at pre-designed points in the process.
Site area that supported vegetation (landscape or green roof) pre-development: Unknown
Site area that supports vegetation post-development: 10%
Site area covered by native plants supporting native or migratory species and pollinators: 3%
Strategies used to promote Design for Ecosystems: None of the above
Is potable water used for irrigation? Yes
Is potable water used for cooling? No
Is grey/blackwater reused on-site? No
Is rainwater collected on-site? No
Stormwater managed on-site: Unknown
2030 Commitment baseline EUI: 64 kBtu/sf/yr
Predicted net EUI including on-site renewables: 38 kBtu/sf/yr
Reduction from the benchmark: Unknown
Is the project all-electric? No
Level of air filters installed: HEPA
Was a “chemicals of concern” list used to inform material selection? No
Do greater than 90% of occupied spaces have a direct view to the outdoors? Not applicable
Were embodied carbon emissions estimated for this project? No
Estimated service life: 100 years
Floor area, if any, representing adapting existing buildings: 0
Ability to survive without utility power: Passive survivability
Risk assessment and resilience services provided: None of the above
Has a post-occupancy evaluation been conducted? Yes
Building performance transparency steps taken:
Present the design, outcomes, and/or lessons learned to the office.
Present the design, outcomes, and/or lessons learned to the profession.
Publish lessons learned from design, construction, and/or occupancy.
Project Team and Jury
Year of substantial project completion: 2020
Gross conditioned floor area: 5600 sq. ft.
Building Structural Engineer: HnH Engineering
MEP Engineer/Civil Engineer: BHB Engineering
Landscape Architect: Redentas
General Contractor: Steele & Freeman
Andre Johnson, AIA, Chair, AJA, Raleigh, N.C.
Mindy Aust, AIA, MA Architecture, Des Moines, Iowa
Joy Cunningham, Assoc. AIA, MG2, McLean, Va.
Lisa Sauve, AIA, Synecdoche, Ann Arbor, Mich.
Matt Seltzer, AIA, archimania, Memphis, Tenn.
AIA and its Small Project Design (SPD) Knowledge Community present the annual Small Project Award Program to raise public awareness of the value and design excellence that architects provide regardless of the limits of size and budget.
Nine projects showcase the best small project design and the big impact small projects can have on people and communities.

