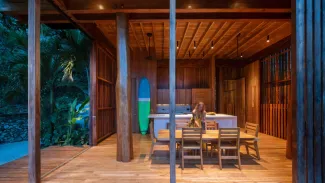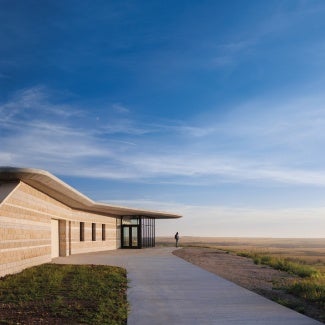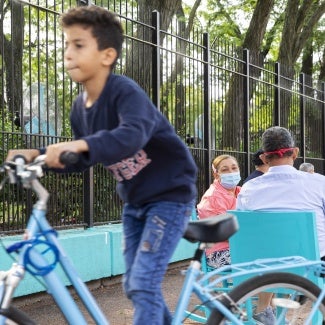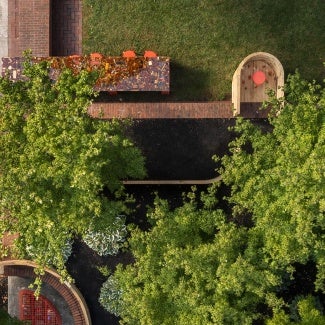Costa Rica Treehouse
The award-winning small project design of Costa Rica Treehouse creates a carbon-positive house made entirely of locally harvested teak inspired by the jungle that surrounds it.

Project highlights: Costa Rica Treehouse
- Architecture firm: Olson Kundig
- Location: Santa Teresa, Costa Rica
- Category: Three
- Project site: Not previously developed
- Building program type(s): Residential - single-family detached
Built for environmentalist clients who surf, this carbon-positive house is inspired by the jungle that surrounds it on Costa Rica’s Pacific coast. The home is made entirely of locally harvested teak, and it engages with the jungle on each of its three levels. It was envisioned as an open-air surfer’s hut that allows ocean breezes and ample daylight to permeate its spaces.
When staying at the house, the routine of the clients and their two young children revolves entirely around surfing. They move back and forth between the property and the water, from morning until night, underscoring their intimate relationship with the incredibly bio-diverse jungle.
At the start of the project, the clients introduced the design team to their temporary home, a tent that sat atop a wooden platform in a small natural clearing. Originally built by the mother of one of the clients, the tent’s double-canvas layer offered protection from the elements, while the platform elevated them above the activity of the jungle floor. The tent informed the clients’ vision for a new home: a simple but more permanent fixture in the landscape.
In the new home, the ground floor opens to the jungle floor, while the middle level is nestled in the trees. The top level stands above the tree canopy, offering the family sweeping views of surf at nearby Playa Hermosa beach. A series of wooden screens—hand-operable to foster active engagement with the context—on all floors allow air and light into the house. As a result, the quality of light shifts throughout the day as framed and filtered views respond to the interplay of light and shadow.
A generous roof overhang functions much like a tree canopy, offering shade and rain protection. A 3.5 kW solar array on the roof supplies all of the home’s power during daylight hours and also powers the pool’s circulation pump. During the rainy season, all water needs are met using a subterranean rain catchment system.
In many ways, the home is a large solar umbrella sitting on four live-edge teak logs and enclosed by porous screens. Though it is not an indigenous species, teak grows quickly in Costa Rica, and much of the wood was sourced locally. The home was built by a local builder and craftsmen, using as much local material as possible.
Framework for Design Excellence measures
Was there a design charrette? Yes
Level of community engagement:
No community engagement practices were applied for this project.
Site area that supported vegetation (landscape or green roof) pre-development: Unknown
Site area that supports vegetation post-development: Unknown
Site area covered by native plants supporting native or migratory species and pollinators: Unknown
Strategies used to promote Design for Ecosystems: Unknown
Is potable water used for irrigation? No
Is potable water used for cooling? No
Is grey/blackwater reused on-site? No
Is rainwater collected on-site? Yes
Stormwater managed on-site: Unknown
2030 Commitment baseline EUI: 44 kBtu/sf/yr
Predicted net EUI including on-site renewables: .17 kBtu/sf/yr
Reduction from the benchmark: 99%
Is the project all-electric? Unknown
Level of air filters installed: Unknown
Was a “chemicals of concern” list used to inform material selection? No
Do greater than 90% of occupied spaces have a direct view to the outdoors? Yes
Were embodied carbon emissions estimated for this project? Yes
Estimated service life: 100 years
Floor area, if any, representing adapting existing buildings: Unknown
Ability to survive without utility power: Passive survivability
Risk assessment and resilience services provided: Unknown
Has a post-occupancy evaluation been conducted? No, and a POE will not be conducted
Building performance transparency steps taken:
Present the design, outcomes, and/or lessons learned to the office.
Project team & jury
Year of substantial project completion: 2017
Gross conditioned floor area: 2140 sq. ft.
Design Principal: Tom Kundig, FAIA, RIBA
Principal: Kevin Kudo-King, AIA, LEED® AP
Project Architect: Martina Bendel
Associate Architect and Structural Engineer: Daniel Sancho
General Contractor: Dante Medri Gizmo
Design: KB Architectural Services
Landscape Architect: Vida Design Studio
Lighting Design: Niteo Lighting
Mechanical and Electrical Engineer: Energetica Soluciones y Consultoria
Chandra Robinson, AIA (Chair), LEVER Architecture, Portland, Ore.
Katherine Hogan, AIA, Katherine Hogan Architects, Raleigh, N.C.
Chris Baribeau, AIA, Modus Studio, Fayetteville, Ark.
David Corban, AIA, David Corban Architects, Naples, Fla.
Madhubala Ayyamperumal, Assoc. AIA, Gensler, San Francisco
AIA and its Small Project Design (SPD) Knowledge Community present the annual Small Project Award Program to raise public awareness of the value and design excellence that architects provide regardless of the limits of size and budget.
Nine projects showcase the best small project design and the big impact small projects can have on people and communities.













