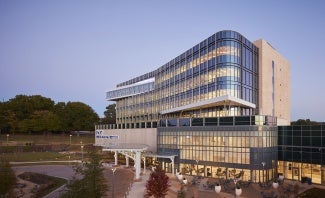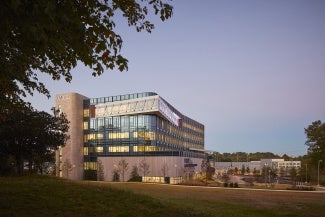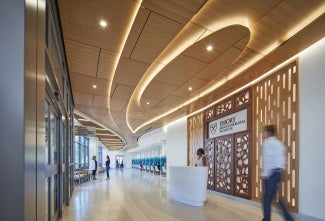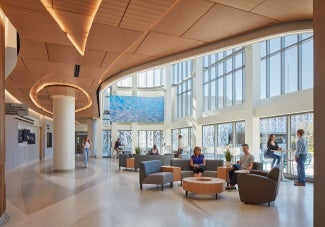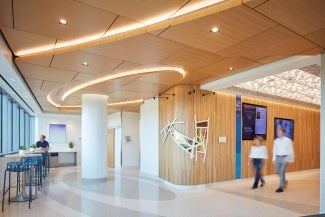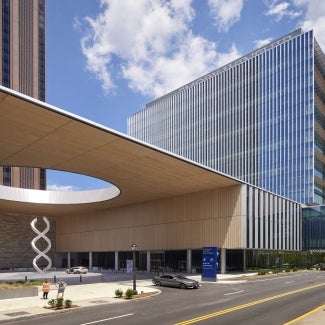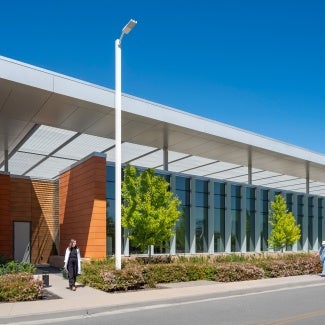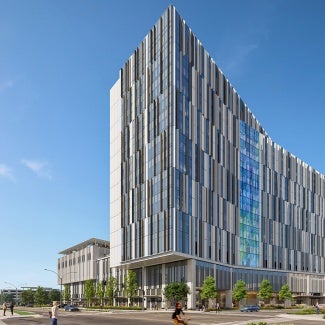Emory Executive Park Musculoskeletal Institute (EMSK)
The award-winning design for Emory Executive Park Musculoskeletal Institute (EMSK) in Atlanta makes it the trusted source for community spine and orthopedic care, allying with neighboring healthcare facilities and local sports teams in a space that physically represents its specialty.
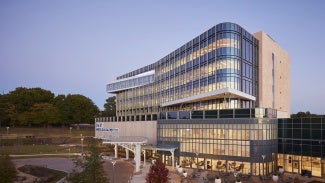
Project highlights: Emory Executive Park Musculoskeletal Institute (EMSK)
- Architecture firm: HKS
- Owner: Emory Healthcare / Dr. Scott D. Boden
- Location: Atlanta
- Category: E
- Project site: Brownfield
- Building program type(s): Healthcare - outpatient - general
Located in Emory’s Executive Park innovation district in Brookhaven, Georgia, this new $90 million building marries visionary design, stewardship, and restoration to create a new wellness hub and a destination for patients with special medical conditions. Emory Executive Park Musculoskeletal Institute (EMSK) gathers patients, clinicians, and researchers under the roof of one of the nation’s most technologically advanced and intelligent healthcare buildings.
The building’s genesis stretches back to 1991 when the Atlanta-based Emory Healthcare system moved its Emory Orthopedics & Spine Center from its main campus to provide a more convenient and patient-friendly experience. Immediately successful, the center quickly outgrew its 19,000-square-foot space and moved into a newly renovated and much larger building in 2004. Continued success prompted Emory to plan and develop the 180,000-square-foot, LEED Gold-certified EMSK to expand the clinical footprint and operating and procedure rooms. The project broke ground in 2019 and opened in 2021.
Relying on an evidence-based approach to provide the best patient and staff experience while also improving operational efficiency, the project’s interdisciplinary team conducted a current-state analysis at Emory’s facilities and evaluated design options with mockup scenarios. Rigorous research in the earliest phases of the design process yielded several innovative solutions, such as clinic modules with open workrooms that foster collaboration and the operating rooms’ angled tables.
EMSK seamlessly integrates clinical spaces with translational research while embodying a commitment to beauty, functionality, and a restorative environment. From the outset, the team recognized how a healthy building, where clean air and natural elements offer comfort, benefits the healing process. Physiological forms are integrated into the architecture and landscape, including interior elements that evoke neural ganglion and soft bone cells and an exterior curtain wall reminiscent of human bone structure. The forms educate visitors and patients while offering moments of delight and distraction.
Since opening, EMSK has become the cornerstone of its innovation park site, setting the stage for additional developments. Its location near Children’s Healthcare of Atlanta and the synergy between both institutions underscores the park’s foundation—where the past meets the future of healthcare. The project’s reach also stretches into the adjacent Brookhaven community, fostering a diverse and walkable environment by establishing a pedestrian and bicycling network that connects the park to major city centers and regional trails.
EMSK has become the “go-to” place for musculoskeletal care in its community, evidenced by the trust it has earned from every major Atlanta professional sports team, a rare phenomenon for a single healthcare system.
Framework for Design Excellence measures
Was there a design charrette: Yes
Level of community engagement:
Involve: Stakeholders were involved throughout most of the process.
Site area that supported vegetation (landscape or green roof) pre-development: 10%
Site area that supports vegetation post-development: 20%
Site area covered by native plants supporting native or migratory species and pollinators: 20%
Strategies used to promote Design for Ecosystems: Biodiversity, Bird safety, Habitat conservation, flora/fauna, Abatement of specific regional environmental concerns
Is potable water used for irrigation? No
Is potable water used for cooling? No
Is grey/blackwater reused on-site? No
Is rainwater collected on-site? No
Stormwater managed on-site: 95%
2030 Commitment baseline EUI: 154 kBtu/sf/yr
Predicted net EUI including on-site renewables: 77 kBtu/sf/yr
Reduction from the benchmark: 50%
Is the project all-electric? No
Level of air filters installed: MERV 12-14
Was a “chemicals of concern” list used to inform material selection? Yes
Do greater than 90% of occupied spaces have a direct view to the outdoors? No
Were embodied carbon emissions estimated for this project? Yes
Estimated service life: 60 years
Floor area, if any, representing adapting existing buildings: Not applicable
Ability to survive without utility power: Partial back-up power
Risk assessment and resilience services provided: None of the above
Has a post-occupancy evaluation been conducted? Yes
Building performance transparency steps taken:
Present the design, outcomes, and/or lessons learned to the office.
Present the design, outcomes, and/or lessons learned to the profession.
Present the design, outcomes, and/or lessons learned to the public.
Publish lessons learned from design, construction, and/or occupancy.
Project Team and Jury
Year of substantial project completion: 2021
Gross conditioned floor area: 180,000 sq. ft.
Architecture: HKS Inc.
Interior Design: HKS Inc.
General Contractor: Brasfield & Gorrie
Engineer: MEP: Newcomb & Boyd Consultants and Engineers
Engineer: Structural: Uzun & Case
Engineer: Civil: Kimley-Horn
Telecom: Newcomb & Boyd Consultants and Engineers
Builder: Brasfield & Gorrie
Art Consultant: Jancik Arts International, Inc.
Landscape Architect: Kimley Horn
Michael Kang, FAIA, Jury Chair, HGA
Douglas Erickson,Facility Guidelines Institute
Alison Leonard, AIA, Cannon Design
Benjamin R. Patterson, Assoc. AIA, Corgan Associates, Inc.
Nicole Voss, AIA, isgenuity LLC
The Healthcare Design Award showcases the best of health care building design, health care planning, and health care design-oriented research.
From hospitals to outpatient centers, community clinics, and wellness facilities, the Healthcare Design Award recognizes innovative projects in healthcare design and planning. Explore 2024’s best healing spaces, presented by AIA’s Academy of Architecture for Health.

