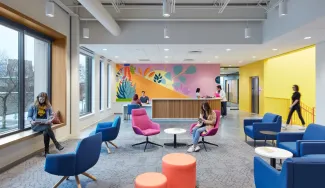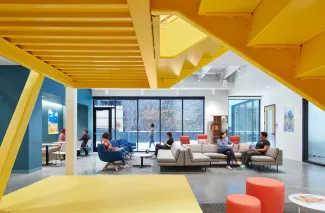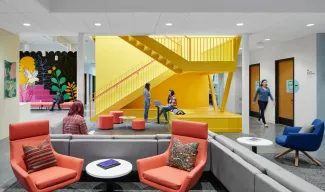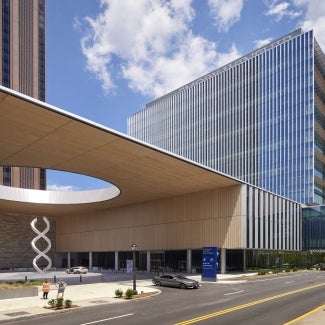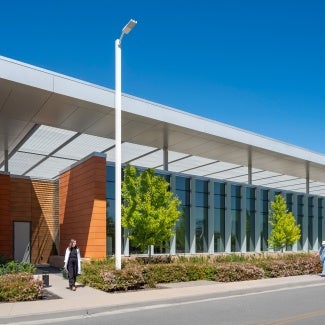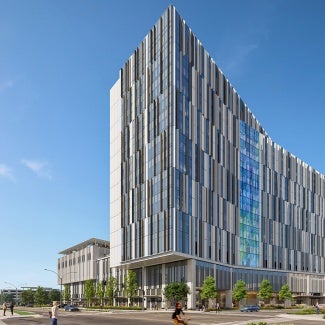Family Tree Clinic
The award-winning healthcare design of the Family Tree Clinic creates an inviting oasis for patients and a safe, trauma-informed place of care.
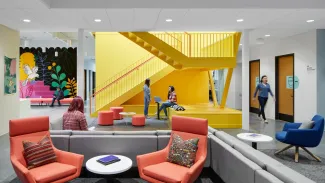
Project highlights: Family Tree Clinic
- Architecture firm: Perkins&Will
- Owner: Family Tree Clinic
- Location: Minneapolis
- Category: A
- Project site: Previously developed
- Building program type(s): Healthcare — clinic
For more than half a century, Minneapolis’ Family Tree Clinic has provided underserved populations in the Twin Cities with reproductive and sexual health services. But in recent years, the clinic’s clients, largely BIPOC, LGBTQ+ individuals, and those living below the poverty line, have faced long waiting lists and barriers to cutting-edge medical care. This new clinic, just 1.2 miles from downtown Minneapolis and connected to bike shares, three mass transit lines, and two major interstates, ensures its patients that they matter, are seen, and will be cared for.
The clinic engaged the design team in 2017 when it was operating out of an old schoolhouse that was disconnected from the core of the Twin Cities. Through the team’s social purpose program, the nonprofit clinic received pro bono professional services. The resulting discovery phase and visioning session uncovered the needs of patients and staff, establishing the project goals and drivers before design began.
During the earlier phases of the process, the team considered several potential sites, which included retrofitting existing buildings; major renovations to the clinic’s existing building; and new construction. The pre-occupancy evaluation revealed a critical need for the clinic to be in a location more rooted in the LGBTQ+ community, and the new building’s site on Nicollet Avenue meets that goal.
From its position on a busy retail corridor, the new building is a welcoming, safe, and connected respite for patients and members of the LBGTQ+ community. Its simple brick volume reflects the scale and material patterns of the surrounding environment, and the team’s material choice gives the building a sense of permanence in the community. Murals created by local BIPOC and LGBTQ+ artists wrap the building and express the power of healing.
The building was designed to be an inviting oasis for patients and a safe, trauma-informed place of respite. The clinic is located at the rear of the second floor to provide privacy, and its waiting room offers views of the thoroughfare below. The first floor contains community and staff spaces that are wrapped in glass, beckoning visitors to enter. Further in, an intimate and protected courtyard draws daylight into the interior spaces and creates strong connections to the outdoors.
The clinic opened in the fall of 2021, and its impact was immediate. With the new facility, the clinic can expand its care amid growing demand and limited availability in the region. It now serves an additional 10,000 patients annually.
Framework for Design Excellence measures
Was there a design charrette? Yes
Level of community engagement:
- Inform: Potential stakeholders were informed about the project.
- Consult: Stakeholders were provided with opportunities to provide input at pre-designed points in the process.
- Involve: Stakeholders were involved throughout most of the process.
- Collaborate: A partnership was formed with stakeholders to share in the decision-making process including development of alternatives and identification of the preferred solution,
- Empower: Stakeholders were provided with opportunities to make decisions for the project.
Site area that supported vegetation (landscape or green roof) pre-development: 1%
Site area that supports vegetation post-development: 22%
Site area covered by native plants supporting native or migratory species and pollinators: 15 %
Strategies used to promote Design for Ecosystems: Biodiversity
Is potable water used for irrigation? Yes
Is potable water used for cooling? Yes
Is grey/blackwater reused on-site? No
Is rainwater collected on-site? No
Stormwater managed on-site: 90%
2030 Commitment baseline EUI: 120 kBtu/sf/yr
Predicted net EUI including on-site renewables: 60 kBtu/sf/yr
Reduction from the benchmark: 50%
Is the project all-electric? No
Level of air filters installed: Less than MERV 9
Was a “chemicals of concern” list used to inform material selection? Yes
Do greater than 90% of occupied spaces have a direct view to the outdoors? Yes
Were embodied carbon emissions estimated for this project? Yes
Estimated service life: 50 years
Floor area, if any, representing adapting existing buildings: 0%
Ability to survive without utility power: Passive survivability
Risk assessment and resilience services provided: Hazard identification, Climate change risk
Has a post-occupancy evaluation been conducted? Yes
Building performance transparency steps taken:
- Present the design, outcomes, and/or lessons learned to the office.
- Present the design, outcomes, and/or lessons learned to the profession.
- Present the design, outcomes, and/or lessons learned to the public.
- Publish lessons learned from design, construction, and/or occupancy.
Project team & jury
Year of substantial project completion: 2021
Gross conditioned floor area: 17,000 sq. Ft
Architecture: Perkins&Will
Interior Design: Perkins&Will
Landscape Architecture: Perkins&Will
Engineer - MEP: Victus Engineering
Engineer - Structural: BKBM Engineers
Engineer - Civil: BKBM Engineers
General Contractor: Greiner Construction
Owners Representative: Grand Real Estate Advisors, LLC
Furniture Dealer: Fluid Interiors
Signage: KNOCK, Inc.
Mural Artists: Hibaaq Ibrahim, Moon Juice Art; Joy Spika, Tomie Topbear, City of Mischief; Maiya Hartman, Creatives After Curfew; Martzia Thometa; Leslie Barlow; Kenna Cottman; Simone Alexa
Eurico Francisco, AIA, (Chair), Perkins&Will, Dallas
Asia Allen, AIA, Gresham Smith, Nashville, Tenn.
Walter Jones, AIA, Campus Transformation at the MetroHealth System, Cleveland
Ashley Mulhall, AIA, Orcutt | Winslow, Phoenix
Akshay Sangolli, AIA, Page Southerland Page, Inc., Denver
Molly M. Scanlon, FAIA, Univ of Arizona Mel & Enid Zuckerman College of Public Health, Coronado, Calif.
The Healthcare Design Award showcases the best of health care building design, health care planning, and health care design-oriented research.
Ten projects showcase the best healing spaces of 2023, presented by AIA’s Academy of Architecture for Health.


