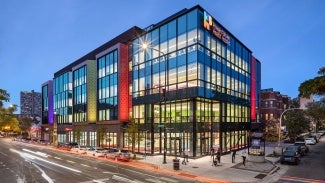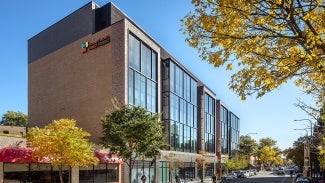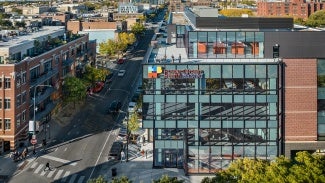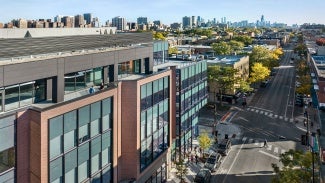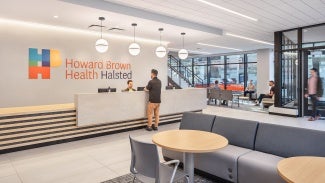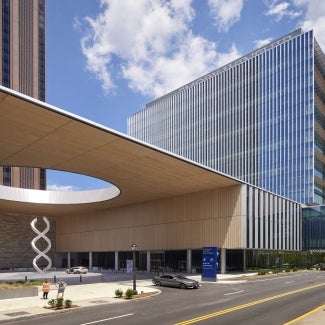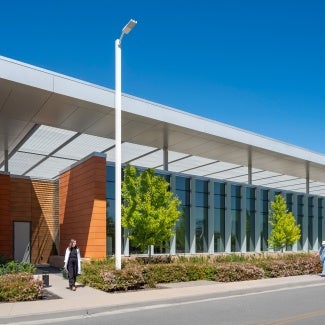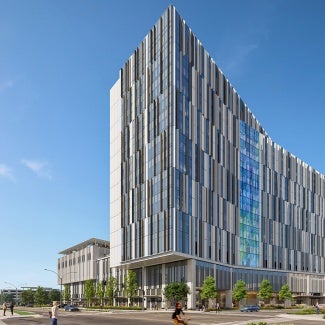Howard Brown Health Halsted
The award-winning design for Howard Brown Health Halsted in Chicago creates a prominent hub for myriad health care and other services, honoring the character of its iconic LGBTQ+ neighborhood and its residents.
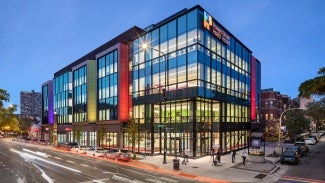
Project highlights: Howard Brown Health Halsted
- Architecture firm: Eckenhoff Saunders
- Owner: Howard Brown Health
- Location: Chicago
- Category: B
- Project Site: Previously developed
- Building program type(s): Healthcare - clinic
This new flagship center for Howard Brown Health, a nonprofit that serves Chicago’s LGBTQ+ community, consolidates the organization’s family care, dental services, behavioral health, and financial support services. From its prominent site in the city’s North Halsted neighborhood, a landmark LGBTQ+ destination for more than 50 years, the center announces Howard Brown Health’s commitment to the community.
Since opening in 2023, the project has profoundly impacted the neighborhood and Chicago’s LGBTQ+ community, which was previously served in small, inconspicuous locations. This 91,000-square-foot structure offers efficient healthcare in a light-filled building with a warm, supportive atmosphere. Its corner entrance, a strategic choice made by the client, complements the surrounding historic buildings while creating a sense of welcome.
The building’s exterior is wrapped with a glass curtainwall featuring interspersed brickwork in varying shades. A setback on the top level shapes an expansive rooftop terrace that hosts events and community gatherings. Its five levels contain street-level retail, a pharmacy, a lab, and generous clinical spaces. Blending seamlessly with the character of the neighborhood, the architectural framework and materials include projecting bay sections, tones of articulated brick, large windows in all of the public areas, and the terrace, which provides unobstructed views for flagship events like the Chicago Pride Parade.
To create a space and functional program that truly serves the community, the design team actively engaged the client’s systemwide healthcare leadership to discover an optimal layout. The community, including neighbors and their alderpeople, senators, and congresspeople, offered input at bimonthly outreach evenings held at local businesses. The client is considering purchasing the property immediately north of the site should it become available, and the team’s design accommodates this potential growth while ensuring the building remains closely connected to the neighborhood fabric.
As a healthcare clinic, the building’s programming, planning, and design provide visitors and staff with options for moving through the floors in healthy ways. A community-based establishment, the clinic informs visitors that services will be provided holistically with inclusivity, privacy, and safety.
Framework for Design Excellence measures
Was there a design charrette: Yes
Level of community engagement:
Inform: Potential stakeholders were informed about the project.
Consult: Stakeholders were provided with opportunities to provide input at pre-designed points in the process.
Involve: Stakeholders were involved throughout most of the process.
Collaborate: A partnership is formed with stakeholders to share in the decision-making process including development of alternatives and identification of the preferred solution.
Empower: Stakeholders were provided with opportunities to make decisions for the project.
Site area that supported vegetation (landscape or green roof) pre-development: 5%
Site area that supports vegetation post-development: 25%
Site area covered by native plants supporting native or migratory species and pollinators: 25%
Strategies used to promote Design for Ecosystems: None of the above
Is potable water used for irrigation? No
Is potable water used for cooling? No
Is grey/blackwater reused on-site? No
Is rainwater collected on-site? Yes
Stormwater managed on-site: Unknown
2030 Commitment baseline EUI: 71.86 kBtu/sf/yr
Predicted net EUI including on-site renewables: 0 kBtu/sf/yr
Reduction from the benchmark: 45%
Is the project all-electric? No
Level of air filters installed: MERV 12-14
Was a “chemicals of concern” list used to inform material selection? No
Do greater than 90% of occupied spaces have a direct view to the outdoors? No
Were embodied carbon emissions estimated for this project? Unknown
Estimated service life: 40 years
Floor area, if any, representing adapting existing buildings: 0%
Ability to survive without utility power: Partial back-up power
Risk assessment and resilience services provided: None of the above
Has a post-occupancy evaluation been conducted? No, but a POE will be conducted.
Building performance transparency steps taken:
Present the design, outcomes, and/or lessons learned to the office.
Project Team and Jury
Year of substantial project completion: 2023
Gross conditioned floor area: 91,000 sq. ft.
Client: Howard Brown Health
Architect: Eckenhoff Saunders
Interior Designer: Eckenhoff Saunders
Owner's Rep: Inland National Development Corporation, LLC
Engineer - Civil: Cage Engineering
Engineer - MEP/FP: Salas O'Brien Engineers
Engineer - Structural: TGRWA Structural Engineers
General Contractor: McHugh Construction
Landscape Architect: Omni Workshop
Vertical Transportation: Lerch Bates Inc.
Lighting Designer: Schuler Shook
Michael Kang, FAIA, Jury Chair, HGA
Douglas Erickson,Facility Guidelines Institute
Alison Leonard, AIA, Cannon Design
Benjamin R. Patterson, Assoc. AIA, Corgan Associates, Inc.
Nicole Voss, AIA, isgenuity LLC
The Healthcare Design Awards showcase the best of health care building design, health care planning and health care design-oriented research.
From hospitals to outpatient centers, community clinics, and wellness facilities, the Healthcare Design Award recognizes innovative projects in healthcare design and planning. Explore 2024’s best healing spaces, presented by AIA’s Academy of Architecture for Health.

