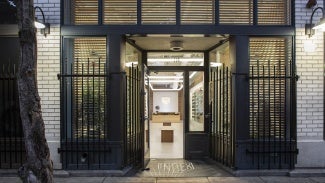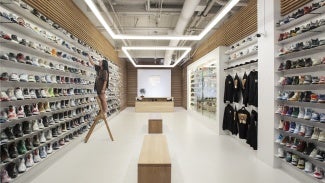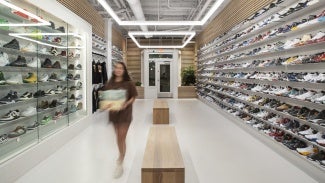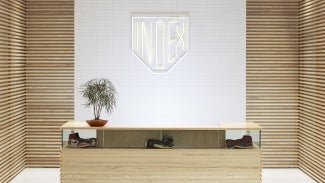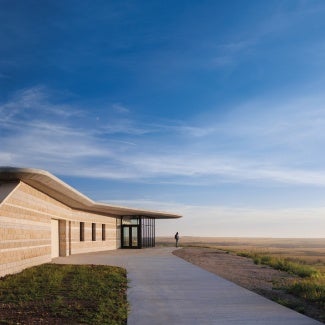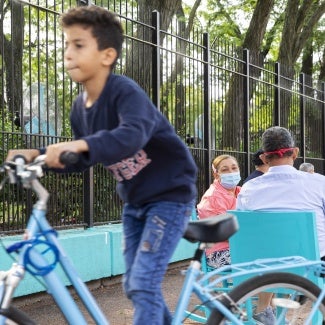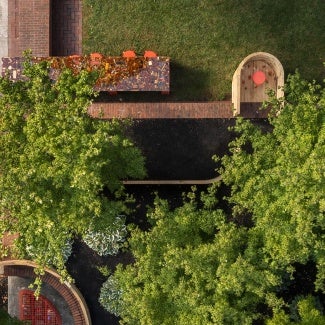INDEX
The award-winning design for INDEX in Portland, Ore. revitalizes the surrounding neighborhood in a multisensory, customized shopping experience and transforms site-specific obstacles into opportunities.
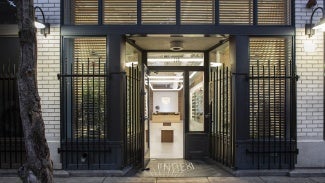
Project highlights: INDEX
- Architecture firm: Fieldwork Design & Architecture
- Location: Portland, Ore.
- Category: One
- Project site: Previously developed
- Building program type(s): Retail - store
For this consignment sneaker shop in the Chinatown neighborhood of Portland, Oregon, the design team shaped an environment that transforms a moment in time into a space that feels calm and restrained. Much different than other such shops, visitors to INDEX are greeted with an interior space that promotes peace and mindfulness through its Zen garden influences and bright, engaging architectural elements.
INDEX has injected new life into its neighborhood, which has faced significant challenges exacerbated by the COVID-19 pandemic. Many other small business owners had left the community due to drug and crime issues along with the homeless crisis affecting cities across the nation. On its first site visit, the team found boarded-up windows and a dark, uninviting space that did not showcase INDEX’s colorful product.
The project was a renovation of the space the client had occupied for more than a decade, and the team was challenged with a tight $100,000 budget for all new interior finishes and lighting, and a new product shelving and display system. To accommodate the restrictions and minimize downtime, the team created a kit of parts that could be built off-site and installed in just a few days. The kit includes bright white tile and paint to highlight the product and natural materials that provide a warm backdrop.
A wood screen was designed around standard stocked pieces and based on a module that could be easily brought into the space once it was ready to receive its new fixtures. A series of linear wood slats and lighting help emphasize the shape of the space, transforming it from a disadvantage to a feature. The new shelving system was also designed on a four-foot module to be fabricated and powder-coated off-site and installed within hours.
To make the shop approachable, the team evaluated the human senses most affected by an urban environment—sight, smell, and touch—and incorporated them into the design. Sight and touch are addressed through the project’s materiality, and the team collaborated with a local scent designer for a custom scent that transports shoppers to the mid-1980s when the sneaker business exploded. During special events, incense sticks are placed along the exterior to guide the journey into the space.
Framework for Design Excellence
Was there a design charrette? Yes
Level of community engagement:
Inform: Potential stakeholders were informed about the project.
Consult: Stakeholders were provided with opportunities to provide input at pre-designed points in the process.
Involve: Stakeholders were involved throughout most of the process.
Collaborate: A partnership is formed with stakeholders to share in the decision-making process including development of alternatives and identification of the preferred solution.
Empower: Stakeholders were provided with opportunities to make decisions for the project.
Site area that supported vegetation (landscape or green roof) pre-development: Not applicable
Site area that supports vegetation post-development: Not applicable
Site area covered by native plants supporting native or migratory species and pollinators: Not applicable
Strategies used to promote Design for Ecosystems: Not applicable
Is potable water used for irrigation? No
Is potable water used for cooling? No
Is grey/blackwater reused on-site? Not applicable
Is rainwater collected on-site? Unknown
Stormwater managed on-site: Unknown
2030 Commitment baseline EUI: 100 kBtu/sf/yr
Predicted net EUI including on-site renewables: 70 kBtu/sf/yr
Reduction from the benchmark: 30%
Is the project all-electric? Yes
Level of air filters installed: HEPA
Was a “chemicals of concern” list used to inform material selection? Yes
Do greater than 90% of occupied spaces have a direct view to the outdoors? Yes
Were embodied carbon emissions estimated for this project? No
Estimated service life: 20 years
Floor area, if any, representing adapting existing buildings: 100%
Ability to survive without utility power: Passive survivability
Risk assessment and resilience services provided: Hazard identification, Building vulnerability assessment
Has a post-occupancy evaluation been conducted? Yes
Building performance transparency steps taken:
Present the design, outcomes, and/or lessons learned to the office.
Present the design, outcomes, and/or lessons learned to the profession.
Present the design, outcomes, and/or lessons learned to the public.
Publish post-occupancy data from the project.
Publish lessons learned from design, construction, and/or occupancy.
Project Team and Jury
Year of substantial project completion: 2023
Gross conditioned floor area: 925 sq. ft.
Architect + Interiors: Fieldwork Design & Architecture
General Contractor: Specialty Services
Landscape: Arium Botanicals
Lighting: Solus, Inc
Scent Design: Blackbird
Andre Johnson, AIA, Chair, AJA, Raleigh, N.C.
Mindy Aust, AIA, MA Architecture, Des Moines, Iowa
Joy Cunningham, Assoc. AIA, MG2, McLean, Va.
Lisa Sauve, AIA, Synecdoche, Ann Arbor, Mich.
Matt Seltzer, AIA, archimania, Memphis, Tenn.
AIA and its Small Project Design (SPD) Knowledge Community present the annual Small Project Award Program to raise public awareness of the value and design excellence that architects provide regardless of the limits of size and budget.
Nine projects showcase the best small project design and the big impact small projects can have on people and communities.

