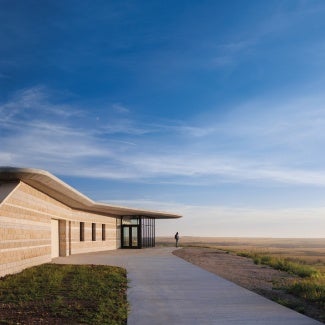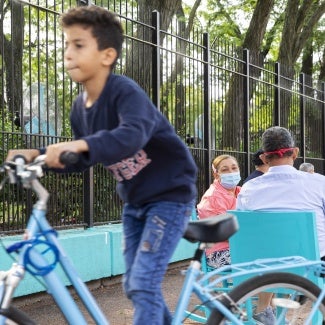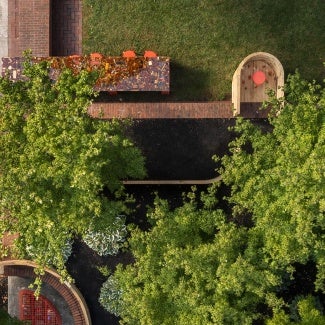Jade Alley
The award-winning small project design of Jade Alley in Miami revitalizes a leftover urban alleyway into an iconic public destination for the community.

Project highlights: Jade Alley
- Architecture firm: Daniel Toole Architecture, SB Architects
- Owner: DACRA
- Location: Miami
- Category: Two
- Project site: Previously developed
- Building program type(s): Mixed-use
This sleek intervention in Miami’s recently revitalized design district has transformed an alleyway into an iconic public place. It was born from a local AIA-funded research grant that allowed the design team to publish a book on alleyway research, which the district’s developers discovered online. With its ancient ruins-like series of parabolic concrete arches, Jade Alley has evolved from a leftover urban space beset by dumpsters into an intriguing destination for the community.
The district was once home to pineapple farms and, later, furniture warehouses. It has since developed into a prime destination that draws visitors seeking unique art, retail, fashion, and architecture. It has grown in multiple phases, during which new buildings and public spaces have been added while pieces of the existing fabric were preserved. Jade Alley, through the rhythm and structure of its arches, offers an intimate pedestrian-focused public space that is rare in the car-dependent sprawl of the city.
At the onset of the project, the alley was replete with trash rooms, transformers, and haphazard parking. Its transformation grows from the series of varying arches the team inserted, much like a smaller-scale viaduct that as a structure marries the future and the past. The arches were cast in rough-sawn board forms to maintain the informal atmosphere of the original alleyway. Marks left by the boards give the arches a texture akin to wood, something not commonly found in Miami’s extreme climate.
Despite the district’s focus on luxury, the alley was designed to be enjoyed by people from all walks of life, and it is one of the only places in the neighborhood where a purchase is not required to enjoy the space. To make the space accessible for all, the pavement, entries, and sidewalk transitions were completely rebuilt to meet current accessibility standards. It’s not uncommon to find retail and restaurant workers, high school students, and tourists relaxing in the shade formed by the arches and the alley’s lush plantings.
Geometry similar to the arches has been applied along the alley’s new storefronts and scaled down to turn existing trash and mechanical rooms into small retail and dining spaces operated by local businesses. Jade Alley also features an evolving series of murals and art installations by artists from Miami and around the world. Those works have combined with a series of free art walks, performances, and other activities to firmly cement the space in the city’s cultural scene.
Framework for Design Excellence measures
Was there a design charrette? No
Level of community engagement:
Inform: Potential stakeholders were informed about the project.
Site area that supported vegetation (landscape or green roof) pre-development: 10%
Site area that supports vegetation post-development: 30%
Site area covered by native plants supporting native or migratory species and pollinators: 30%
Strategies used to promote Design for Ecosystems: Biodiversity, Habitat conservation, flora/fauna, Abatement of specific regional environmental concerns
Is potable water used for irrigation? Unknown
Is potable water used for cooling? No
Is grey/blackwater reused on-site? Unknown
Is rainwater collected on-site? Unknown
Stormwater managed on-site: Unknown
2030 Commitment baseline EUI: 0 kBtu/sf/yr
Predicted net EUI including on-site renewables: 0 kBtu/sf/yr
Reduction from the benchmark: Not applicable
Is the project all-electric? Yes
Level of air filters installed: Not applicable
Was a “chemicals of concern” list used to inform material selection? No
Do greater than 90% of occupied spaces have a direct view to the outdoors? Yes
Were embodied carbon emissions estimated for this project? No
Estimated service life: 150 years
Floor area, if any, representing adapting existing buildings: 15%
Ability to survive without utility power: Passive survivability
Risk assessment and resilience services provided: Unknown
Has a post-occupancy evaluation been conducted? Unknown
Building performance transparency steps taken:
Present the design, outcomes, and/or lessons learned to the office.
Present the design, outcomes, and/or lessons learned to the profession.
Present the design, outcomes, and/or lessons learned to the public.
Project team & jury
Year of substantial project completion: 2019
Gross conditioned floor area: 0 sq. ft.
Design Architect: Daniel Toole Architecture
Architect of Record: SB Architects
Architect of Record (Moore Building renovation): Village Architects
General Contractor: Coastal Construction
Engineer - Structural: McNamara/Salvia
Engineer - Civil: Ford Engineers
Lighting: Speirs Major
Landscape Architect: Island Planning Corporation
Chandra Robinson, AIA (Chair), LEVER Architecture, Portland, Ore.
Katherine Hogan, AIA, Katherine Hogan Architects, Raleigh, N.C.
Chris Baribeau, AIA, Modus Studio, Fayetteville, Ark.
David Corban, AIA, David Corban Architects, Naples, Fla.
Madhubala Ayyamperumal, Assoc. AIA, Gensler, San Francisco
AIA and its Small Project Design (SPD) Knowledge Community present the annual Small Project Award Program to raise public awareness of the value and design excellence that architects provide regardless of the limits of size and budget.
Nine projects showcase the best small project design and the big impact small projects can have on people and communities.













