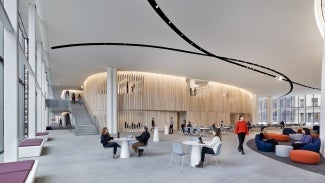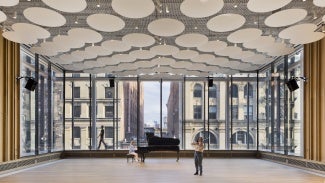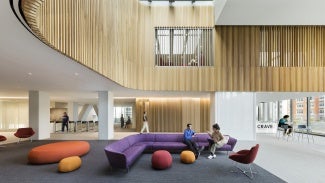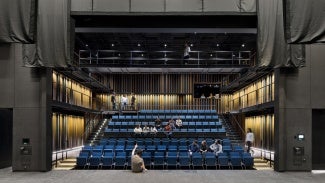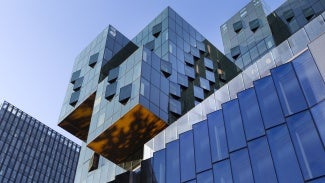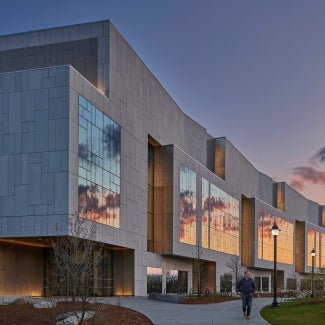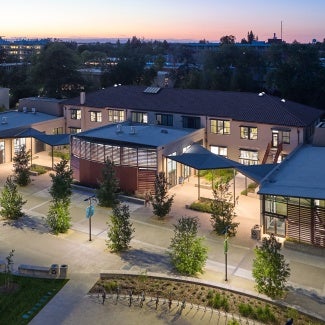John A. Paulson Center at NYU
The award-winning design for John A. Paulson Center in New York offers a shift in design on its campus to a new focus and strategy that fosters community and engagement with the surrounding city.
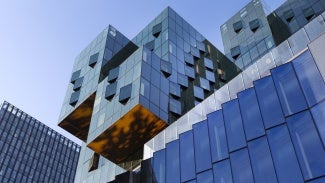
Project highlights: John A. Paulson Center
- Architecture firm: Davis Brody Bond and KieranTimberlake
- Owner: New York University
- Location: New York
- Category: General
- Project site: Previously developed
- Building program type(s): Education - college/university (campus-level)
On the southern edge of New York University’s campus, the new 735,000-square-foot John A. Paulson Center stands as a new gateway that mediates the transition between two modernist superblocks and Greenwich Village’s urban streetscape. The building addresses the university’s pressing need for additional academic space while simultaneously offering new opportunities for its community members to engage with one another and the city at large.
Since 1833, the university’s campus has been based around Washington Square Park, operating within a dense and diverse mix of buildings. Competing for limited real estate, its academic programs have typically functioned with much less space than at peer institutions. The center was informed by a 2009 master plan that emphasized densifying the university’s existing buildings to accommodate general classroom space as well as specialized spaces for its renowned performing arts programs, student and faculty housing, and athletic facilities.
To optimize the interaction between diverse student groups and academic disciplines, the team organized the center into four major components that coalesce into a single freestanding building that engages with the neighborhood on all fronts. The first of those components is its five-story academic base, which contains a mix of classroom and study spaces, three performing arts theaters, spaces for music instruction and rehearsal, and a dining cafe. The spaces are organized into discrete neighborhoods connected by an open and expansive commons where students are encouraged to gather or study. The academic program is crowned by a series of green roofs and an accessible terrace.
At the ground floor and below grade, an athletics facility hosts varsity and recreational sports, including a cardio studio, a multipurpose fencing room, a six-lane pool, wrestling and martial arts space, squash courts, and a track that surrounds a four-court competition gymnasium for basketball and volleyball. Above, an undergraduate residence with 420 beds and three resident-only lounges is accessible through a sixth-floor lobby, while a 23-story tower containing 42 apartments expands faculty housing.
Throughout the design process, university leadership was clear that it wanted a sense of openness after years of developing “fortress-like” buildings that focused on student insulation over integration with urban life. That wish became a central tenet that informed the center’s design, leading to strategies that foster community and identity. Its circulation was organized along the perimeter, where full-height glazing provides views to the surrounding buildings and parks, while the instructional spaces sit at the heart of the building. On its west side, a pedestrian greenway that flows into Houston and Bleecker streets reconnects a long-severed street grid.
Framework for Design Excellence
Was there a design charrette? Yes
Level of community engagement:
Inform: Potential stakeholders were informed about the project.
Consult: Stakeholders were provided with opportunities to provide input at pre-designed points in the process.
Involve: Stakeholders were involved throughout most of the process.
Collaborate: A partnership is formed with stakeholders to share in the decision-making process including development of alternatives and identification of the preferred solution.
Empower: Stakeholders were provided with opportunities to make decisions for the project.
Site area that supported vegetation (landscape or green roof) pre-development: 16%
Site area that supports vegetation post-development: 28%
Site area covered by native plants supporting native or migratory species and pollinators: 28%
Strategies used to promote Design for Ecosystems: Biodiversity, Dark skies, Bird safety, Abatement of specific regional environmental concerns
Is potable water used for irrigation? Yes
Is potable water used for cooling? Yes
Is grey/blackwater reused on-site? No
Is rainwater collected on-site? Yes
Stormwater managed on-site: 100%
2030 Commitment baseline EUI: 142 kBtu/sf/yr
Predicted net EUI including on-site renewables: 130 kBtu/sf/yr
Reduction from the benchmark: 8%
Is the project all-electric? No
Level of air filters installed: MERV 12-14
Was a “chemicals of concern” list used to inform material selection? Yes
Do greater than 90% of occupied spaces have a direct view to the outdoors? No
Were embodied carbon emissions estimated for this project? Yes
Estimated service life: 60 years
Floor area, if any, representing adapting existing buildings: 0%
Ability to survive without utility power: Full back-up power
Risk assessment and resilience services provided: Hazard identification, Climate change risk, Hazard mitigation strategies above code
Has a post-occupancy evaluation been conducted? No, but a POE will be conducted.
Building performance transparency steps taken:
Present the design, outcomes, and/or lessons learned to the office.
Present the design, outcomes, and/or lessons learned to the profession.
Present the design, outcomes, and/or lessons learned to the public.
Project Team and Jury
Year of substantial project completion: 2023
Gross conditioned floor area: 735,000sq. ft.
Civil/Geotechnical Engineer: Langan Engineering and Environmental Services
MEP/FP Engineer: Bard, Rao + Athanas Consulting Engineers, P.C.
Structural Engineer: Severud Associates
Acoustics/AV/IT/Security: Cerami & Associates Athletics: Sasaki
Aquatics: Counsilman-Hunsaker
Code/Life Safety: Code Consultants Inc.
Cost: Dharam Consulting
Elevators: Van Deusen & Associates
Envelope: Heintges Consulting Architects Engineers, P.C.
Expediting: Design 2147
Facade Maintenance: Lerch Bates
FF&E: Spacesmith
Food Services: Davella Studios
Graphics: Pentagram
Landscape Architect: Michael Van Valkenburgh Associates
Lighting: Tillotson Design Associates
Materials Handling: Kleinfelder Performance
Acoustics/AV: Jaffe Holden
Roofing/Waterproofing: Wiss, Janney, Elstner Associates, Inc.
Sustainability: Atelier Ten
Theater: Fisher Dachs Associates
Construction Manager: Turner Construction Company
Rashmi Vasavada, AIA, NOMA, Chair, Hacker Architecture & Interiors, Portland, Ore.
Derrick Adams, AIA, NOMA, The Adams Design Group, LLC, Baltimore
Rachel Harrah, Harrah LLC, Plano, Texas
Irmak Sener, Assoc. AIA, Atelier Ten, Jersey City, N.J.
The Education Facility Design Awards recognize state-of-the-art education environments being developed in today's learning spaces.
Fifteen projects showcase the best in today's learning spaces.

