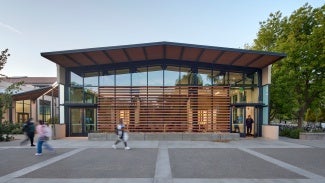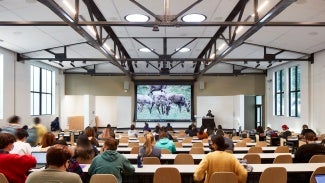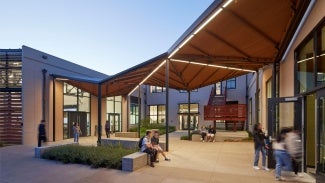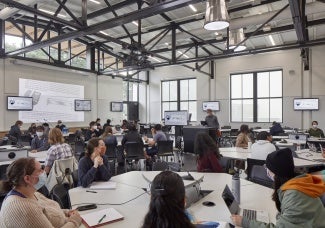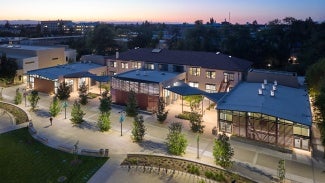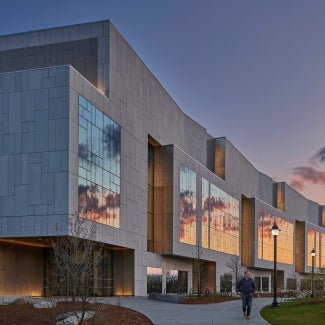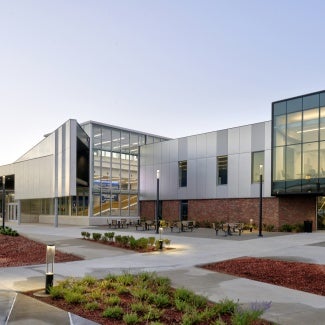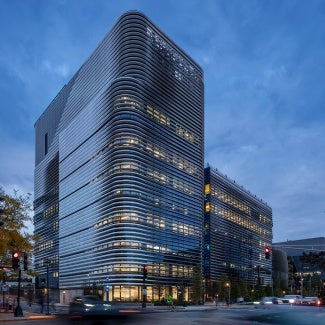Walker Hall Graduate Student Center
The award-winning design for Walker Hall Graduate Student Center in Davis, California illustrates the importance of adaptive reuse projects and how in this example created a vibrant connection space on campus.
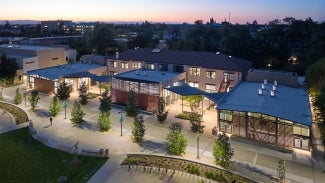
Project highlights: Walker Hall Graduate Student Center
- Architecture firm: Leddy Maytum Stacy Architects
- Owner: University of California, Davis
- Location: Davis, Calif.
- Category: General
- Project site: Previously developed
- Building program type(s): Education - college/university (campus-level)
Walker Hall Graduate Center at University of California, Davis, clearly illustrates the numerous benefits that derive from harvesting the embodied carbon and culture of existing buildings. This project has transformed a modest building originally constructed in 1927 to house the university’s agricultural engineering program. Despite its age, the building was not a designated landmark. Less than 2% of the nation’s existing commercial/industrial buildings are designated landmarks, making Walker Hall a case study for the 98% of modest structures that play a critical role in the history of their communities.
At the heart of the university’s present-day campus, Walker Hall has evolved from a vacant, seismically unsafe structure into a high-performance graduate student center with a lecture hall and active-learning classrooms that welcome the entire university community. It coalesces around history, community, and low-carbon learning environments to form a new vital hub for life on campus. It demonstrates how the revitalization of a single building can reconnect once-disparate academic sectors and forge new interdisciplinary connections.
Today, Walker Hall serves more than 8,000 graduate students across 100 different programs. More than 400 undergraduates are welcomed into the lecture hall and classrooms, which are reported to be the most sought-after learning spaces on campus. The lofty, daylit environments accommodate easy reconfiguration to meet shifting pedagogical needs and specialized learning modalities. Between classes, they are often full of students using them as spaces for quiet study.
Walker Hall’s design is rooted in the characteristics that define its place, namely a rich academic history and a hot, dry climate. In the renovation, the team combined deep-energy and seismic retrofits with new energy-efficient systems and envelope upgrades. Much of the concrete, steel, and wood structure was preserved to reduce carbon emissions while also celebrating the building’s engineering legacy.
Throughout, steel trusses and concrete columns were exposed, while high-performance facades were inserted into the original shells of the building’s existing shop wings. The interior learning spaces open up to an adjacent promenade through shaded windows that showcase academic life during the day and glow like lanterns at night. New exterior details include steel sunshades, cylindrical daylight collectors, and a sculptural steel stair that all reference the building’s industrial past.
The team’s approach to adaptive reuse has extended the building's life for another century, creating a vital academic center that reduces operational energy use by 84% below baseline. The university’s original sustainability goal was LEED Gold certification, but through its strategies, the team realized LEED Platinum certification at no additional cost.
Framework for Design Excellence
Was there a design charrette? Yes
Level of community engagement:
Empower: Stakeholders were provided with opportunities to make decisions for the project.
Site area that supported vegetation (landscape or green roof) pre-development: 1%
Site area that supports vegetation post-development: 9%
Site area covered by native plants supporting native or migratory species and pollinators: 9%
Strategies used to promote Design for Ecosystems: Biodiversity, Dark skies, Bird safety, Soil conservation, Habitat conservation, flora/fauna
Is potable water used for irrigation? Yes
Is potable water used for cooling? No
Is grey/blackwater reused on-site? No
Is rainwater collected on-site? Yes
Stormwater managed on-site: 100%
2030 Commitment baseline EUI: 120 kBtu/sf/yr
Predicted net EUI including on-site renewables: 80.4kBtu/sf/yr
Reduction from the benchmark: 33%
Is the project all-electric? No
Level of air filters installed: MERV 12-14
Was a “chemicals of concern” list used to inform material selection? Yes
Do greater than 90% of occupied spaces have a direct view to the outdoors? Yes
Were embodied carbon emissions estimated for this project? Yes
Estimated service life: 100 years
Floor area, if any, representing adapting existing buildings: 100%
Ability to survive without utility power: Partial back-up power
Risk assessment and resilience services provided: Hazard identification, Building vulnerability assessment, Hazard mitigation strategies above code
Has a post-occupancy evaluation been conducted? Yes
Building performance transparency steps taken:
Present the design, outcomes, and/or lessons learned to the office.
Present the design, outcomes, and/or lessons learned to the profession.
Present the design, outcomes, and/or lessons learned to the public.
Publish post-occupancy data from the project.
Publish lessons learned from design, construction, and/or occupancy.
Project Team and Jury
Year of substantial project completion: 2021
Gross conditioned floor area: 30,204 sq. ft.
Structural Engineering: Forell Elsesser
Civil Engineering: BKF
MEP: Arup
Security / Low Voltage / Acoustical: Charles Salter
Lighting: Shalleck Collaborative, AV ALD (retired)
Landscape: OCB
Cost Estimating: TBD
Specifications: Stansen Specs
Rashmi Vasavada, AIA, NOMA, Chair, Hacker Architecture & Interiors, Portland, Ore.
Derrick Adams, AIA, NOMA, The Adams Design Group, LLC, Baltimore
Rachel Harrah, Harrah LLC, Plano, Texas
Irmak Sener, Assoc. AIA, Atelier Ten, Jersey City, N.J.
The Education Facility Design Awards recognize state-of-the-art education environments being developed in today's learning spaces.
Fifteen projects showcase the best in today's learning spaces.

