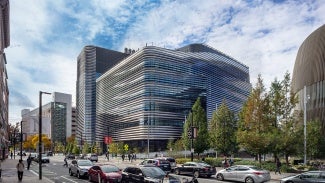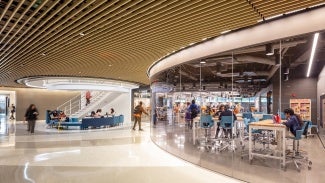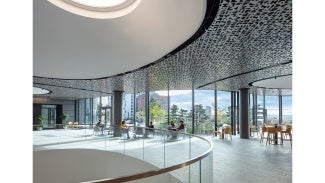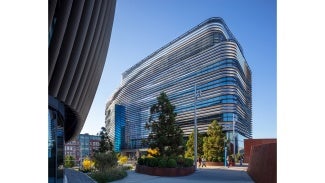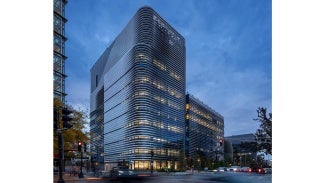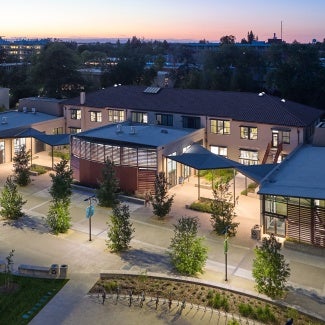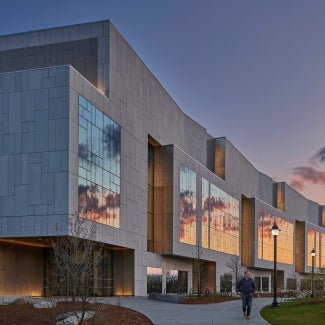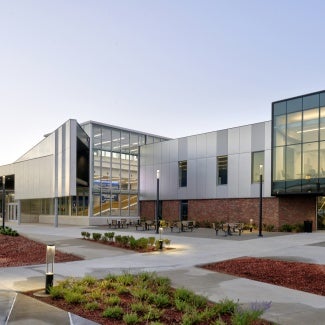Northeastern University EXP
The award-winning design for Northeastern University EXP in Boston, Massachusetts embraces the importance of collaboration in research, providing spaces for casual and intentional engagement across diverse groups.
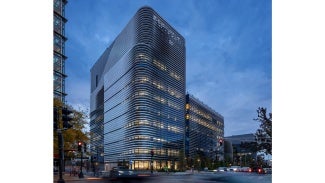
Project highlights: Northeastern University EXP
- Architecture firm: Payette
- Owner: Northeastern University
- Location: Boston
- Category: General
- Project site: Not previously developed
- Building program type(s): Education - college/university (campus-level)
- Northeastern University EXP is a key component of the university’s academic precinct in Boston. Located on an urban brownfield site alongside the award-winning ISEC building, completed in 2018, and a new pedestrian bridge and plaza, EXP supports the university’s evolution into an R-1 research institution and its ambitious plan to hire more than 500 new faculty in the next decade.
- EXP is a 375,000-square-foot facility on track to receive LEED Platinum certification. Across its eight floors, it provides advanced science and engineering research space focused on computational research, data science, and drug discovery, as well as cutting-edge technology for autonomous vehicles, drones, and humanoid robots. Beyond its science and engineering spaces, the building is a hub for students and the university community at large, who are all invited to gather in and around it. Envisioned as a flexible armature for research, the building can change and adapt to remain an inspiring place for interdisciplinary collaboration.
The building pulses with activity throughout the day. Its lower levels contain learning spaces for students entering from the street and plaza or the pedestrian bridge one floor above. The second floor is anchored by a generous 15,000-square-foot makerspace that allows the university community to pursue research or personal projects. The surrounding student workspaces offer views into the robotics lab and to the streetscape beyond. Above, levels four through seven house the majority of EXP’s flexible research laboratories, which can accommodate a wide range of research typologies. The top floor contains an executive suite, faculty club, and a landscaped roof garden that provides sweeping views of Downtown Boston.
Each of EXP’s floors contains three discrete research neighborhoods served by a shared support laboratory. Each of these components surrounds a daylit central staircase designed to foster communication between research groups on adjacent floors. Four collaboration “spokes,” one- and two-story spaces filled with furnishings that support individual or group study, radiate from the central stair to the exterior wall. Each spoke length is covered with glass markerboards that see constant use from students.
The entire project is marked by a sense of transparency that puts science on display, helped by the daylight and views throughout EXP’s spaces, while its expressive stainless steel exterior harmonizes with the nearby ISEC building. Surrounding the building, the landscaped plaza is an urban oasis and a reinterpretation of a campus quad that serves a wide range of uses. In addition, the project’s pedestrian bridge reconnects the university’s campus with the diverse Fenway and Roxbury neighborhoods.
Framework for Design Excellence
Was there a design charrette? Yes
Level of community engagement:
Inform: Potential stakeholders were informed about the project.
Consult: Stakeholders were provided with opportunities to provide input at pre-designed points in the process.
Involve: Stakeholders were involved throughout most of the process.
Collaborate: A partnership is formed with stakeholders to share in the decision-making process including development of alternatives and identification of the preferred solution.
Empower: Stakeholders were provided with opportunities to make decisions for the project.
Site area that supported vegetation (landscape or green roof) pre-development: 0%
Site area that supports vegetation post-development: 15%
Site area covered by native plants supporting native or migratory species and pollinators: 15%
Strategies used to promote Design for Ecosystems: Biodiversity, Dark skies, Bird safety, Habitat conservation, flora/fauna, Abatement of specific regional environmental concerns
Is potable water used for irrigation? Not applicable
Is potable water used for cooling? Not applicable
Is grey/blackwater reused on-site? No
Is rainwater collected on-site? Yes
Stormwater managed on-site: 100%
2030 Commitment baseline EUI: 166 kBtu/sf/yr
Predicted net EUI including on-site renewables: 85 kBtu/sf/yr
Reduction from the benchmark: 49%
Is the project all-electric? No
Level of air filters installed: MERV 15-16
Was a “chemicals of concern” list used to inform material selection? Yes
Do greater than 90% of occupied spaces have a direct view to the outdoors? No
Were embodied carbon emissions estimated for this project? Yes
Estimated service life: 100 years
Floor area, if any, representing adapting existing buildings: 0%
Ability to survive without utility power: Partial back-up power
Risk assessment and resilience services provided: Hazard identification, Climate change risk, Building vulnerability assessment, Hazard mitigation strategies above code
Has a post-occupancy evaluation been conducted? No, but a POE will be conducted.
Building performance transparency steps taken:
Present the design, outcomes, and/or lessons learned to the office.
Present the design, outcomes, and/or lessons learned to the profession.
Present the design, outcomes, and/or lessons learned to the public.
Project Team and Jury
Year of substantial project completion: 2023
Gross conditioned floor area: 357,100 sq. ft.
Construction Manager: Suffolk
Owner’s Project Manager: Leggat McCall Properties LLC
Mechanical Engineer: Arup
Electrical Engineer: Arup
Plumbing Engineer: Arup
Structural Engineer: LeMessurier
Civil Engineer: Nitsch Engineering
Code Consultant: Arup
Cost Estimator: Vermeulens
Interior Design: Payette and Analogue Studio
Landscape Architect: Stephen Stimson Associates
Energy Model: Arup
Sustainable Design/LEED Consultant: Soden Sustainability Consulting
Lighting Designer: Arup
Environmental/Wind: Rowan Williams Davies
Acoustical: Acentech
Programmer: Jacobs
Elevator: Van Deusen & Associates
Equipment Plan: Colburn & Guyette
Consulting Partners Audio Visual: R.G. Vanderweil
Signage: Roll Barresi & Associates
Façade Engineer: Arup
Rashmi Vasavada, AIA, NOMA, Chair, Hacker Architecture & Interiors, Portland, Ore.
Derrick Adams, AIA, NOMA, The Adams Design Group, LLC, Baltimore
Rachel Harrah, Harrah LLC, Plano, Texas
Irmak Sener, Assoc. AIA, Atelier Ten, Jersey City, N.J.
The Education Facility Design Awards recognize state-of-the-art education environments being developed in today's learning spaces.
Fifteen projects showcase the best in today's learning spaces.

