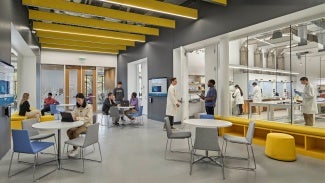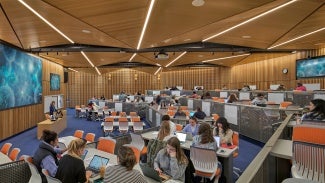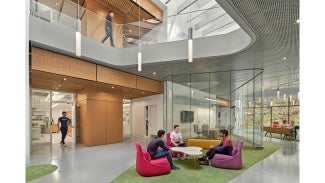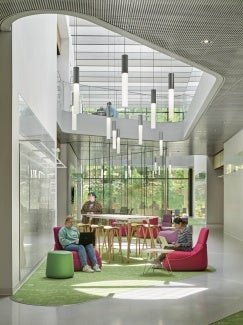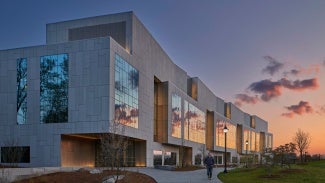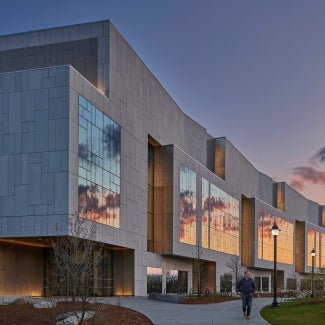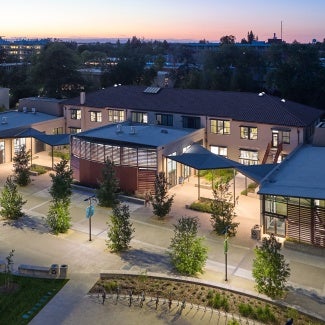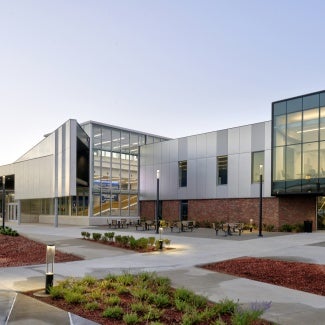University of Connecticut—Science 1 Research Center
The University of Connecticut-Science 1 Research Center embraces the site's natural landscape with an award-winning design that is infused with connections to nature.
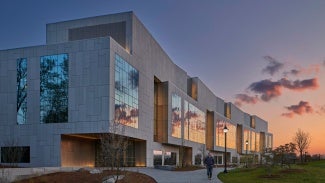
Project highlights: University of Connecticut—STEM Research Center
- Architecture firm: Payette
- Owner: University of Connecticut
- Location: Storrs, Conn.
- Category: General
- Project site: Previously developed
- Building program type(s): Education - college/university (campus-level)
The centerpiece of Next Generation Connecticut, a $1.5 billion state effort aimed at expanding educational opportunities and research, this 22-acre landscaped precinct at the University of Connecticut is a new destination for STEM disciplines. Its first building, a 198,000-square-foot materials science engineering research building called Science 1, negotiates a complex topographical site and provides students and regional industry partners access to cutting-edge scientific engineering resources.
The project was born from a 2015 comprehensive master plan that seeks to guide development on the Storrs Campus for the next 20 years. Recognizing the need to de-densify the university's science core, the plan identified locations for four new science buildings on the parcel, designated the Northwest Science Quad. Over time, the scope of the project has grown to incorporate facilities for displaced parking, a 1,400-foot campus utility tunnel extension, roadway realignments, and improved green infrastructure.
Science 1 contains the university’s materials science and engineering department and the Institute of Material Science. The institute oversees industry outreach initiatives that prepare students for engineering-related careers in aerospace, semiconductors, biomaterials, and other fields. The three-story building includes 11 shared core labs with state-of-the-art analytical instruments and equipment, 80 labs for experimental and computational research, and a 2,000-square-foot cleanroom that provides a contaminant-free, controlled environment. The building also includes a 200-seat active learning classroom for campuswide use and 50-person-capacity meeting rooms.
Academic research is concentrated on the building’s upper floors, where labs are clustered along five linear spines. Between the clusters, these spines are intersected four times by a double-height zone of open space, a “neighborhood” that overlooks a new quad on one side and a forested hillside on the other. Each discrete neighborhood foregrounds student-focused amenities to foster connectivity, collaboration, and access to daylight. A sunlit lobby includes a new cafe and overlooks a meandering landscaped corridor designed to capture rainwater.
To set the new district apart and highlight the university’s continued commitment to STEM education and the environment, the site and building work together as a synergistic whole. The team capitalized on the site’s natural attributes to shape a landscape that serves as an organizing structure. Its manifestation is the Woodland Corridor, a new greenway that provides an identity and sense of place as it connects the district to the existing campus. The corridor’s sustainable stormwater infrastructure serves as a visual teaching tool that promotes stewardship among students who access the district.
Framework for Design Excellence
Was there a design charrette? Yes
Level of community engagement:
Inform: Potential stakeholders were informed about the project.
Consult: Stakeholders were provided with opportunities to provide input at pre-designed points in the process.
Involve: Stakeholders were involved throughout most of the process.
Collaborate: A partnership is formed with stakeholders to share in the decision-making process including development of alternatives and identification of the preferred solution.
Empower: Stakeholders were provided with opportunities to make decisions for the project.
Site area that supported vegetation (landscape or green roof) pre-development: 48%
Site area that supports vegetation post-development: 72%
Site area covered by native plants supporting native or migratory species and pollinators: 19%
Strategies used to promote Design for Ecosystems: Biodiversity, Bird safety, Soil conservation, Habitat conservation, flora/fauna, Abatement of specific regional environmental concerns
Is potable water used for irrigation? No
Is potable water used for cooling? No
Is grey/blackwater reused on-site? Yes
Is rainwater collected on-site? Yes
Stormwater managed on-site: 100%
2030 Commitment baseline EUI: 370 kBtu/sf/yr
Predicted net EUI including on-site renewables: 82 kBtu/sf/yr
Reduction from the benchmark: 78%
Is the project all-electric? No
Level of air filters installed: MERV 12-14
Was a “chemicals of concern” list used to inform material selection? Yes
Do greater than 90% of occupied spaces have a direct view to the outdoors? No
Were embodied carbon emissions estimated for this project? No
Estimated service life: 100 years
Floor area, if any, representing adapting existing buildings: 0%
Ability to survive without utility power: Partial back-up power
Risk assessment and resilience services provided: Hazard identification, Climate change risk, Building vulnerability assessment, Hazard mitigation strategies above code
Has a post-occupancy evaluation been conducted? No, but a POE will be conducted.
Building performance transparency steps taken:
Present the design, outcomes, and/or lessons learned to the office.
Present the design, outcomes, and/or lessons learned to the profession.
Present the design, outcomes, and/or lessons learned to the public.
Publish post-occupancy data from the project, Publish lessons learned from design, construction, and/or occupancy.
Project Team and Jury
Year of substantial project completion: 2022
Gross conditioned floor area: 200,000 sq. ft.
Engineer - Civil: BVH
Integrated Services Engineer - MEP: vanZelm Heywood & Shadford
Engineer - Structural: Thornton Tomasetti
General Contractor: Dimeo Construction Company
Landscape Architect: Towers Golde
Code Consultant: Philip Sherman
Cost Estimator: Faithful + Gould
Energy Model: Atelier Ten
Lighting Designer: Available Light
Acoustics/Vibration: Acentech
Cleanroom Consultant: Research Facilities Design
Photovoltaic: Solar Design Associates
Signage: Omloop
Audiovisual: ACT
Geotechnical: GZA
Envelope: Studio NYL
Entrainment: RWDI
EMI: Vitatech
Traffic Consultant: Vanasse Hangen Brustlin
Rashmi Vasavada, AIA, NOMA, Chair, Hacker Architecture & Interiors, Portland, Ore.
Derrick Adams, AIA, NOMA, The Adams Design Group, LLC, Baltimore
Rachel Harrah, Harrah LLC, Plano, Texas
Irmak Sener, Assoc. AIA, Atelier Ten, Jersey City, N.J.
The Education Facility Design Awards recognize state-of-the-art education environments being developed in today's learning spaces.
Fifteen projects showcase the best in today's learning spaces.

