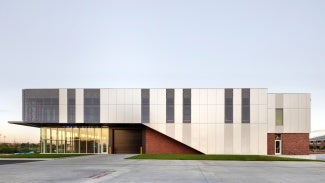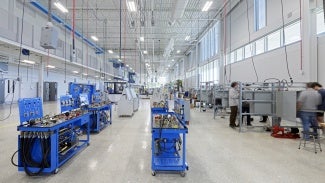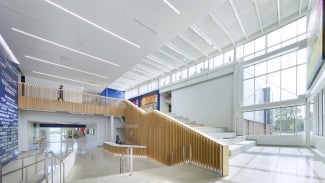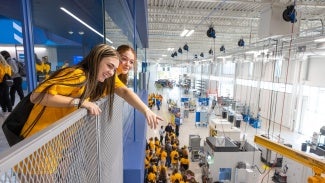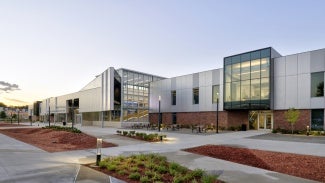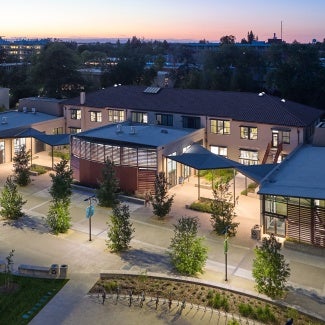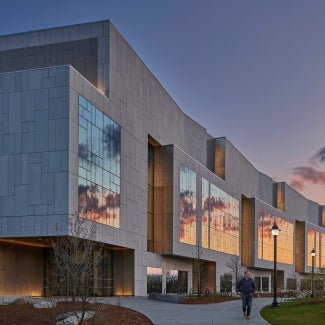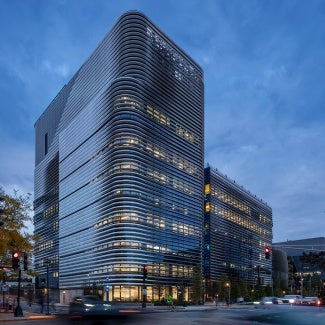Robert W. Plaster Manufacturing Center
The award-winning design for Robert W. Plaster Manufacturing Center in Springfield, Missouri proves that through education, you not only provide a stronger future for the student, but also the community.
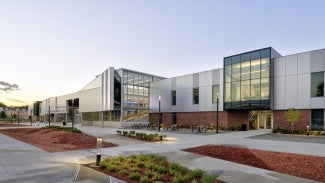
Project highlights: Robert W. Plaster Manufacturing Center
- Architecture firm: Dake Wells Architecture
- Owner: Ozarks Technical Community College
- Location: Springfield, Mo.
- Category: General
- Project site: Previously developed
- Building program type(s): Education - college/university (campus-level)
On a prominent corner of Ozarks Technical Community College’s campus, the Robert W. Plaster Manufacturing Center is a state-of-the-art education facility and community resource that advances manufacturing by educating and training a new generation in clean manufacturing and fabrication. The project builds on the Springfield, Missouri, college’s reputation for academic and technological innovation and combats the notion that manufacturing is a dirty, dangerous, and financially unfulfilling world.
From the beginning, the college envisioned developing a center for advanced manufacturing that would have an immediate positive effect on the local economy, offering citizens and companies the opportunity to grow in a facility that is the first of its kind in the state. The center offers local manufacturers a dedicated place to train, test, and research without taking space from their facilities. Before its doors opened, companies looking to expand took note of the planned facility, considering the region for the first time.
The architecture of the center, which sits on a former parking lot, responds to its programmatic elements and their orientation to the sun, community, and campus. Within the 117,000-square-foot facility, education spaces are arranged in a two-story classroom block oriented toward the north campus, while expansive high-bay labs along the south are visible to the broader community. The classroom stack is punctuated by three glass “stitches” that offer sorely needed gathering space for students and draw daylight deep into the interior.
Reflective of the rigor of advanced manufacturing, the center conveys cleanliness and precision through a silver metal skin that wraps the perimeter. It includes metal screens that shade the building interiors during the day but add to its luminescence at night. At the primary entrances, the metal skin is peeled back in a welcoming gesture that frames two outdoor gathering areas flanking the entrance lobby.
Throughout the center, large expanses of glass admit daylight and communicate the building’s public nature, enticing passersby to investigate what it has to offer. Upon entering the lobby, users have direct access to a training room, student gallery, and the High Bay lab, which overlooks the college’s neighborhood.
A skilled workforce can be the lifeblood of a community, and the center helps the college train and support the region’s talent pipeline. The center is equipped to serve multiple generations of learners, whether a teenager or an adult student seeking to advance in their career.
Framework for Design Excellence
Was there a design charrette? Yes
Level of community engagement:
Inform: Potential stakeholders were informed about the project.
Consult: Stakeholders were provided with opportunities to provide input at pre-designed points in the process.
Involve: Stakeholders were involved throughout most of the process.
Collaborate: A partnership is formed with stakeholders to share in the decision-making process including development of alternatives and identification of the preferred solution.
Empower: Stakeholders were provided with opportunities to make decisions for the project.
Site area that supported vegetation (landscape or green roof) pre-development: 23%
Site area that supports vegetation post-development: 31%
Site area covered by native plants supporting native or migratory species and pollinators: 28%
Strategies used to promote Design for Ecosystems: Biodiversity, Soil conservation, Habitat conservation, flora/fauna
Is potable water used for irrigation? Yes
Is potable water used for cooling? Yes
Is grey/blackwater reused on-site? No
Is rainwater collected on-site? No
Stormwater managed on-site: 100%
2030 Commitment baseline EUI: 154.28 kBtu/sf/yr
Predicted net EUI including on-site renewables: 20.34 kBtu/sf/yr
Reduction from the benchmark: 87%
Is the project all-electric? No
Level of air filters installed: MERV 12-14
Was a “chemicals of concern” list used to inform material selection? Yes
Do greater than 90% of occupied spaces have a direct view to the outdoors? Yes
Were embodied carbon emissions estimated for this project? No
Estimated service life: 75 years
Floor area, if any, representing adapting existing buildings: 0%
Ability to survive without utility power: Partial back-up power
Risk assessment and resilience services provided: Building vulnerability assessment
Has a post-occupancy evaluation been conducted? No, and a POE will not be conducted.
Building performance transparency steps taken:
Present the design, outcomes, and/or lessons learned to the office.
Present the design, outcomes, and/or lessons learned to the profession.
Present the design, outcomes, and/or lessons learned to the public.
Project Team and Jury
Year of substantial project completion: 2022
Gross conditioned floor area: 117,000sq. ft.
Collaborating Architect: Perkins + Will (Programming + Interiors)
Landscape Architect: Perkins + Will
Engineer - Mechanical / Plumbing / Fire Protection: Henderson Engineers
Engineer - Electrical: Antella Consulting Engineers
Engineer - Civil: CJW Transportation Consultants
Engineer - Structural: J&M Engineering
Contractor: Crossland Construction Co. Inc.
Rashmi Vasavada, AIA, NOMA, Chair, Hacker Architecture & Interiors, Portland, Ore.
Derrick Adams, AIA, NOMA, The Adams Design Group, LLC, Baltimore
Rachel Harrah, Harrah LLC, Plano, Texas
Irmak Sener, Assoc. AIA, Atelier Ten, Jersey City, N.J.
The Education Facility Design Awards recognize state-of-the-art education environments being developed in today's learning spaces.
Fifteen projects showcase the best in today's learning spaces.

