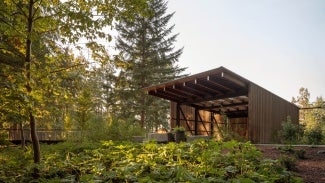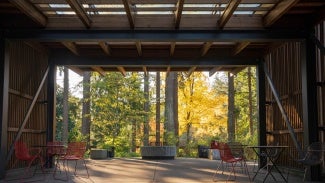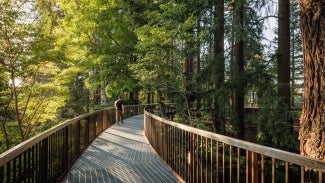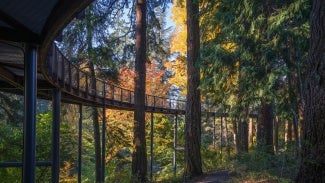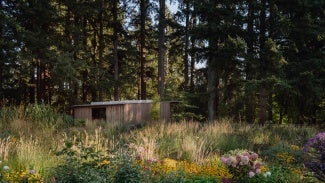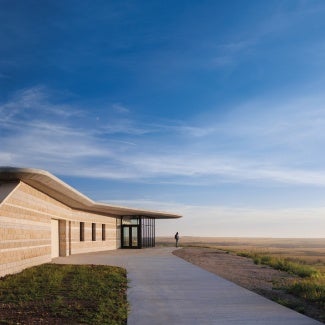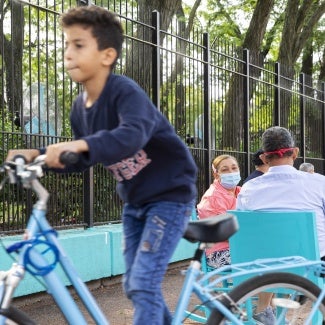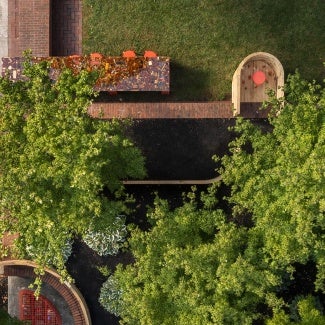Leach Botanical Garden Pavilion & Tree Walk
The award-winning design for Leach Botanical Garden Pavillion & Tree Walk in Portland, Ore. highlights its Pacific Northwest verdant landscape while increasing mobility access to all visitors.
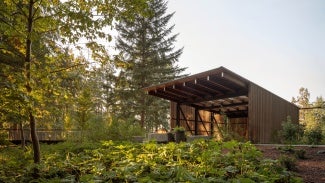
Project highlights: Leach Botanical Garden Pavilion and Tree Walk
- Architecture firm: Olson Kundig
- Location: Portland, Ore.
- Category: Three
- Project site: Not previously developed
- Building program type(s): Public assembly - recreation
Portland, Oregon’s Leach Botanical Garden is the former home of devoted botanists John and Lilla Leach, who contributed greatly to the study of native plants in the Pacific Northwest. This project is part of the first phase of a master plan that charts out new buildings, experiences, and site improvements over the 16-acre campus in an effort to enhance visitors’ connections to nature. The project adds a new, unconditioned arbor pavilion and accompanying terrace as well as a meandering elevated tree walk through the garden’s mature trees.
Integrated into the lush landscape, the new arbor and fireside terrace provides dedicated space for gathering and hosting special events. Inspired by a type of greenhouse known as a lath house, the arbor is a precise composition of Kebony screens attached to a steel and glulam structure. In eschewing solid walls, the team has ensured plants can grow unabated up to and around the arbor.
Throughout the day, the semiconfined space provides protection from the sun and wind while inviting a dynamic play of light and shadow. The arbor’s interior also spills onto the adjacent stone terrace, which includes an integrated gas fireplace to accommodate year-round enjoyment.
Nearby, the elevated tree walk offers a new experience for exploring the gardens and surrounding forest. Rising to 34 feet above the ground at its highest point, the circular walk hovers above the hillside in lieu of following the topography. Its simple, durable materials allow the walk to fade from view while simultaneously creating a sense of floating through the trees.
The nonprofit that operates the garden began planning for revitalization in the 1980s and led a multiyear fundraising campaign to make it a reality. The garden can now serve more visitors with enhanced access to parts of the property that were historically difficult for those with mobility issues to traverse—a major goal of the plan. Now, visitors of all ages and abilities can engage with nature and enjoy the full garden experience without taking a strenuous hike.
Framework for Design Excellence
Was there a design charrette? Yes
Level of community engagement:
Collaborate: A partnership is formed with stakeholders to share in the decision-making process including development of alternatives and identification of the preferred solution.
Site area that supported vegetation (landscape or green roof) pre-development: 100%
Site area that supports vegetation post-development: 75%
Site area covered by native plants supporting native or migratory species and pollinators: 75%
Strategies used to promote Design for Ecosystems: Biodiversity, Bird safety, Soil conservation, Habitat conservation, flora/fauna, Abatement of specific regional environmental concerns
Is potable water used for irrigation? Yes
Is potable water used for cooling? No
Is grey/blackwater reused on-site? No
Is rainwater collected on-site? Yes
Stormwater managed on-site: unknown
2030 Commitment baseline EUI: 0 kBtu/sf/yr
Predicted net EUI including on-site renewables: 0 kBtu/sf/yr
Reduction from the benchmark: Unknown
Is the project all-electric? No
Level of air filters installed: Not applicable
Was a “chemicals of concern” list used to inform material selection? Yes
Do greater than 90% of occupied spaces have a direct view to the outdoors? Yes
Were embodied carbon emissions estimated for this project? No
Estimated service life: 100 years
Floor area, if any, representing adapting existing buildings: 0%
Ability to survive without utility power: Passive survivability
Risk assessment and resilience services provided: Unknown
Has a post-occupancy evaluation been conducted? No, and a POE will not be conducted.
Building performance transparency steps taken:
Present the design, outcomes, and/or lessons learned to the office.
Present the design, outcomes, and/or lessons learned to the profession.
Present the design, outcomes, and/or lessons learned to the public.
Project Team and Jury
Year of substantial project completion: 2021
Gross conditioned floor area: 0 sq. ft.
Lead Consultant, Landscape Architect & Master Planning: Land Morphology
Architect: Olson Kundig
Design Principal: Kevin Kudo-King, AIA, LEED AP
Project Architect: Misun Chung Gerrick
Architectural Staff: Michael Wright
General Contractor: JW Fowler
Civil Engineer: Janet Turner Engineering
Structural Engineer: Lund Opsahl Electrical
Electrical Engineer & Lighting Design: Reyes Engineering
Green Infrastructure: GreenWorks
Traffic Engineer: Lancaster Engineering
Land Use Planning: Winterbrook Planning
Specifications: Friday Group
Cost Estimating: Mitali & Associates
Andre Johnson, AIA, Chair, AJA, Raleigh, N.C.
Mindy Aust, AIA, MA Architecture, Des Moines, Iowa
Joy Cunningham, Assoc. AIA, MG2, McLean, Va.
Lisa Sauve, AIA, Synecdoche, Ann Arbor, Mich.
Matt Seltzer, AIA, archimania, Memphis, Tenn.
AIA and its Small Project Design (SPD) Knowledge Community present the annual Small Project Award Program to raise public awareness of the value and design excellence that architects provide regardless of the limits of size and budget.
Nine projects showcase the best small project design and the big impact small projects can have on people and communities.

