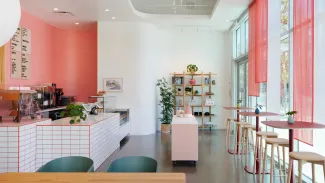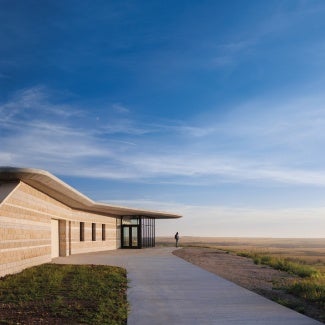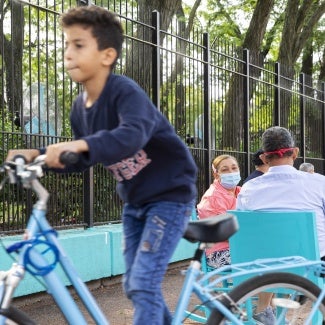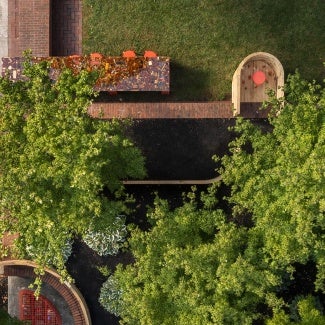Liberation Coffee House
The award-winning small project design of Liberation Coffee House in Los Angeles creates a bright and airy welcoming space for all at the Los Angeles LGBT Center’s new Anita May Rosenstein Campus.

Project highlights: Liberation Coffee House
- Architecture firm: ORA
- Owner: The Los Angeles LGBT Center
- Location: Los Angeles
- Category: Two
- Project site: Previously developed
- Building program type(s): Food service - general
From its prominent urban corner in Hollywood, Liberation Coffee House is the public face of the Los Angeles LGBT Center’s new Anita May Rosenstein Campus. Much more than a coffee house, it is a profitable social enterprise that diverts 100% of its revenue into the center’s life-saving programs. It is also run by graduates of the center’s culinary arts program, which helps prepare LGBTQ+ youth and seniors for employment opportunities.
Founded in 1969, the center serves more than 50,000 clients with health and social services, housing support, and advocacy work across 10 locations in the city. The Anita May Rosenstein Campus was completed in 2019 and includes a youth center and academy, career center, senior center, and a dorm for the unhoused. The new coffee house serves as an important bridge between the center and its vital programming.
The coffee house’s bright and airy interior is appealing to patrons of all ages, welcoming them with an array of comfortable seating options that support work and socialization. Inspired by the bold colors and sense of movement that dominate the late Keith Haring’s artworks and the composition of the pride flag, the coffee house is a welcoming space for all and a reflection of how far the LGBTQ+ community has advanced in its fight for equality.
Its primary design element is a series of overlapping sheer fabric panels that bathe the space with a gradient of color reminiscent of a California sunset. The panels, composed of affordable fabrics sourced from minority-owned businesses, also reduce solar heat gain and soften views to the outside. They are simple to install, so the staff can maintain and update the panels easily.
Since opening, the project has become a sanctuary for the community, offering those seeking help a safe space to explore the center’s services while experiencing some of its programs in action. Despite the limitations posed by the COVID-19 pandemic, the coffee house has trained a dozen students in the culinary program and hosted numerous revenue-generating events, ranging from musical performances to private dinners.
The design has helped attract a diverse patron base, with repeat customers from nearby apartments, Hollywood studios, and businesses who appreciate that their purchases directly support center programming. As a whole, the coffee house’s design strategies have shaped a project that belies its limited budget and stands as a model for similar centers across the country.
Framework for Design Excellence measures
Was there a design charrette? Yes
Level of community engagement:
Inform: Potential stakeholders were informed about the project.
Consult: Stakeholders were provided with opportunities to provide input at pre-designed points in the process.
Involve: Stakeholders were involved throughout most of the process.
Collaborate: A partnership is formed with stakeholders to share in the decision-making process including development of alternatives and identification of the preferred solution.
Empower: Stakeholders were provided with opportunities to make decisions for the project.
Site area that supported vegetation (landscape or green roof) pre-development: 4%
Site area that supports vegetation post-development: 12%
Site area covered by native plants supporting native or migratory species and pollinators: Unknown
Strategies used to promote Design for Ecosystems: Biodiversity
Is potable water used for irrigation? No
Is potable water used for cooling? Yes
Is grey/blackwater reused on-site? Yes
Is rainwater collected on-site? Yes
Stormwater managed on-site: 100%
2030 Commitment baseline EUI: 282 kBtu/sf/yr
Predicted net EUI including on-site renewables: 226 kBtu/sf/yr
Reduction from the benchmark: 20 %
Is the project all-electric? No
Level of air filters installed: MERV 12-14
Was a “chemicals of concern” list used to inform material selection? Yes
Do greater than 90% of occupied spaces have a direct view to the outdoors? Yes
Were embodied carbon emissions estimated for this project? No
Estimated service life: 20 years
Floor area, if any, representing adapting existing buildings: 100%
Ability to survive without utility power: Not habitable without power
Risk assessment and resilience services provided: Not applicable
Has a post-occupancy evaluation been conducted? Yes
Building performance transparency steps taken:
Present the design, outcomes, and/or lessons learned to the office.
Present the design, outcomes, and/or lessons learned to the profession.
Present the design, outcomes, and/or lessons learned to the public.
Publish post-occupancy data from the project.
Publish lessons learned from design, construction, and/or occupancy.
Project team & jury
Year of substantial project completion: 2020
Gross conditioned floor area: 1633 sq. ft.
Architect & Interior Designer: ORA
General Contractor: Swinerton Builders
Mechanical Engineer: Westco
Electrical Engineer: RJ Performance
Plumbing Engineer: Paul Bennett Partnership, Inc.
Furniture Procurement: Pacific Office Interiors
Chandra Robinson, AIA (Chair), LEVER Architecture, Portland, Ore.
Katherine Hogan, AIA, Katherine Hogan Architects, Raleigh, N.C.
Chris Baribeau, AIA, Modus Studio, Fayetteville, Ark.
David Corban, AIA, David Corban Architects, Naples, Fla.
Madhubala Ayyamperumal, Assoc. AIA, Gensler, San Francisco
AIA and its Small Project Design (SPD) Knowledge Community present the annual Small Project Award Program to raise public awareness of the value and design excellence that architects provide regardless of the limits of size and budget.
Nine projects showcase the best small project design and the big impact small projects can have on people and communities.













