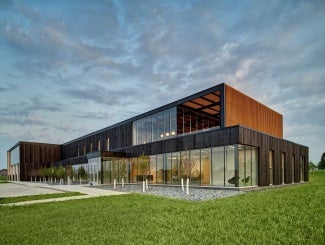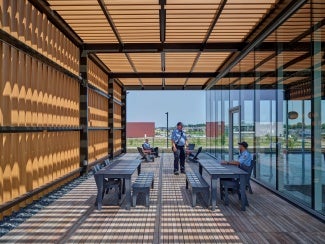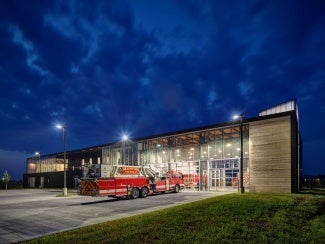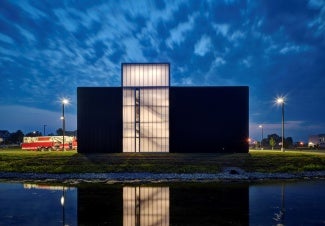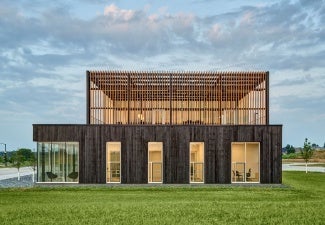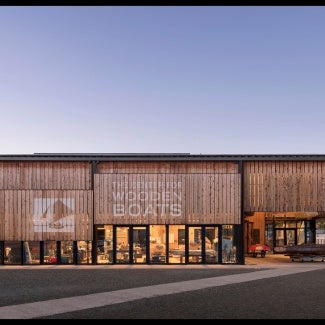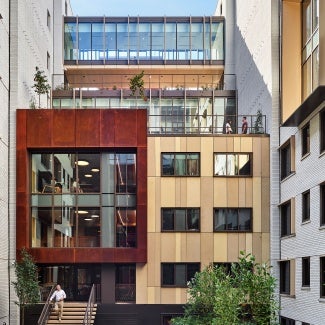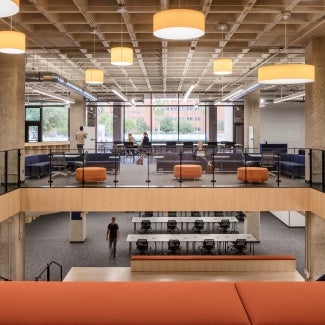Marion Fire Station No. 1
The Marion Fire Station No. 1 emphasizes community impact and innovative design solutions.
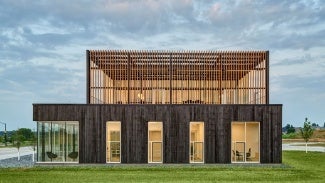
Project highlights: Marion Fire Station No. 1
- Architect: OPN Architects
- Owner: City of Marion
- Location: Marion, Iowa
Situated in the northern neighborhoods of rapidly growing Marion, Iowa, this new 21,200-square-foot fire station relies on biophilic design principles to support its firefighters’ physical and mental wellness. The station is the third such facility for Marion but the first to be built since 1991 when the city was less than half its current size. The station’s location ensures the department meets national response time standards as Marion grows.
The city had been planning a third station for more than 15 years, and an accreditation study confirmed what Marion already knew: Four stations would be required to adequately respond to emergencies. As Station No. 1 became a top priority, Marion’s development director presented the concept of biophilic design to the city council and other leadership teams. Those concepts resonated deeply with Marion’s fire chief, who hoped the station would set a new benchmark for how design can reduce post-traumatic stress disorder in firefighters.
The team’s approach for the station was to anchor its plan and massing in a two-story apparatus bay. Full-height glass doors on its north and south elevations help maximize daylight and emphasize a new connection with the community. Extending to the east, shou sugi ban wood, charred using controlled fire, wraps the station’s living and office spaces, providing a texture that contrasts with the smooth panes of glass. Interior spaces are complemented by two ipe wood terraces sheltered by a roof and wall trellis, while a green roof surrounds all living spaces and sleeping rooms.
Mediating a tree grove and history wall, the station’s lobby was stretched to provide first-level circulation. A welcoming, light-filled space, the lobby provides direct views into the apparatus bay and showcases the department’s rich history. Living areas, wrapped with full-height glazing and exposed wood ceilings, include a full kitchen, family-style table, and a gaming area to ensure the firefighters have ample space to rest and recharge. Circadian rhythm-based lighting synchronizes the occupants’ sleep-wake cycle, and escalating alarms reduce the physiological and psychological stress upon waking.
Throughout the station’s spaces, strategic sequencing between the bays and living areas helps mitigate exposure to carcinogens found in fire and ash, additionally protecting firefighters’ health. The opposing side of the bays contains a hose-drying tower that doubles as a training area and a retention pond for simulated ice rescues.
Since officially opening following an August 2021 ribbon-cutting ceremony, the new station has significantly affected the firefighters’ well-being. The surrounding community has greeted the station as a welcome addition to the neighborhood and recognizes it as an embodiment of Marion’s aspirations to “Reach Higher.”
Project team & Jury
Engineer - Civil: Hall & Hall Engineers
Engineer - Structural : M2B Structural Engineers
Engineer - Mechanical, Electrical, Plumbing, and Technology: Design Engineers
General Contractor: CCI Group
Norio Tsuchiya, AIA, Chair, Devenney Group, Ltd., Architects, Phoenix
Teonna Cooksey, Columbia Graduate School of Architecture, New York
Nolman Davis, Assoc. AIA, Eppstein Uhen Architects, Milwaukee
Collete English Dixon, Roosevelt University, Chicago
Mollica Manandhar, AIA, Payette, Boston
Jerryn McCray, AIA, Jerryn J. McCray, Architect, Baltimore
Annya Ramirez-Jimenez, AIA, Marvel Architects, New York
Yimeng Teng, AIA, Ro | Rockett Design, Los Angeles
The 2024 Architecture program celebrates the best contemporary architecture regardless of budget, size, style, or type. These stunning projects show the world the range of outstanding work architects create and highlight the many ways buildings and spaces can improve our lives.
Thirteen projects showcase the best contemporary architecture.

