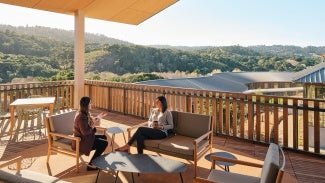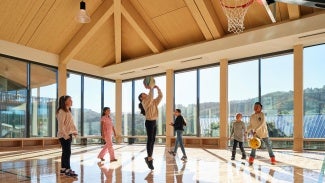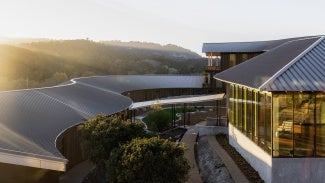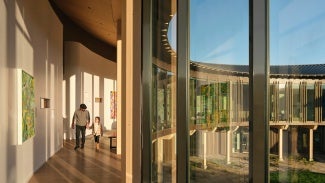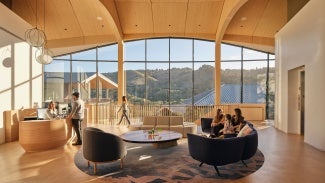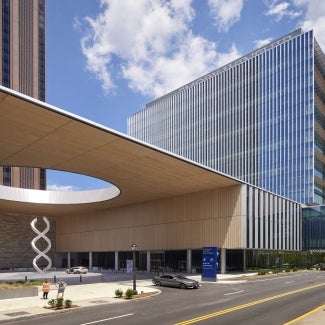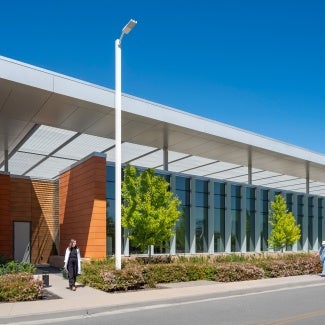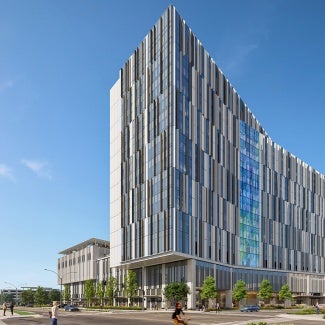Montage Health Ohana Campus
The award-winning design for Montage Health Ohana Campus in Monterey, Calif. creates a sense of extended family and nature-based healing for children, adolescents, and families receiving mental health treatment.
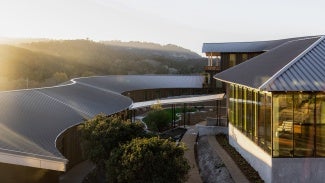
Project highlights: Montage Health Ohana Campus
- Architecture firm: NBBJ
- Owner: Montage Health
- Location: Monterey, Calif.
- Category: B
- Project Site: Not previously developed
- Building program type(s): Healthcare - clinic
People suffering from mental health issues are often forced to seek treatment in institution-like facilities that promote isolation instead of healing. Montage Health’s new Ohana Campus seeks to change that narrative as it provides inpatient, outpatient, and community care for young people in the Monterey, California, region.
The nation’s mental health crisis continues to swell, and this project is a critical addition in California, which lacks resources for treating children and adolescents. Across the state, fewer than 1,050 child psychiatrists serve a population of more than 9 million children and teens. The dearth of care is compounded by the fact that 44 of California’s 58 counties have no child and adolescent psychiatric beds.
The project was supported by a generous donation from Bertie Bialek Elliott, financier Warren Buffet’s sister, who gave $100 million to the Monterey-based nonprofit Community Hospital of the Monterey Peninsula, CHOMP for short. To launch Ohana, which translates to “extended family” in Hawaiian, CHOMP selected the design team and conducted a year-long search before tapping Dr. Susan Swick, an innovator in evidence-based, family-centered care, to lead it.
Ohana’s design draws on the latest in neuroscience research to shape a healing environment for children and teens while simultaneously boosting the well-being of caregivers. The project unites an outpatient clinic, outpatient and partial hospitalization programs, and a 16-bed residential program. Its architecture emerges from a series of softly curved one-story volumes that offer a welcoming embrace inside and out. Much like the comfort of a real embrace, the building creates a sense of togetherness that uplifts patients and their loved ones at an inflection point in their lives.
Evidence proves that connections to nature lead to positive outcomes, whether gardening to reduce anxiety or getting fresh air to stimulate creativity and mental acuity. That connection is the core concept around which the project’s sustainable strategies are organized. Immersed in nature, the team’s design created a series of large outdoor cloisters, patios, and terraced spaces that offer moments of respite. Flowing water winds through the steeply sloped coastal canyon site, while gardens filled with immunity-boosting plants provide spaces for therapy and music.
The project concept calls for the development of an entire “Ohana Universe” focused on early intervention and prevention so that intensive inpatient care isn’t necessary. The first building of the campus outpatient program will later feed into a network of “Ohana Huts” within schools, pediatric doctors’ offices, and youth service locations. These will strengthen the community’s resilience while destigmatizing care and making it accessible to everyone.
Framework for Design Excellence measures
Was there a design charrette: Yes
Level of community engagement:
Consult: Stakeholders were provided with opportunities to provide input at pre-designed points in the process
Site area that supported vegetation (landscape or green roof) pre-development: 100%
Site area that supports vegetation post-development: 35%
Site area covered by native plants supporting native or migratory species and pollinators: 100%
Strategies used to promote Design for Ecosystems: Biodiversity, Dark skies, Bird safety, Soil conservation, Habitat conservation, flora/fauna
Is potable water used for irrigation? Yes
Is potable water used for cooling? Yes
Is grey/blackwater reused on-site? Yes
Is rainwater collected on-site? Yes
Stormwater managed on-site: 100%
2030 Commitment baseline EUI: 55 kBtu/sf/yr
Predicted net EUI including on-site renewables: 43 kBtu/sf/yr
Reduction from the benchmark: 21%
Is the project all-electric? No
Level of air filters installed: MERV 12-14
Was a “chemicals of concern” list used to inform material selection? Yes
Do greater than 90% of occupied spaces have a direct view to the outdoors? Yes
Were embodied carbon emissions estimated for this project? Yes
Estimated service life: 100 years
Floor area, if any, representing adapting existing buildings: 0%
Ability to survive without utility power: Partial back-up power
Risk assessment and resilience services provided: Hazard identification
Has a post-occupancy evaluation been conducted? No, but a POE will be conducted
Building performance transparency steps taken:
Present the design, outcomes, and/or lessons learned to the office.
Present the design, outcomes, and/or lessons learned to the public.
Publish lessons learned from design, construction, and/or occupancy.
Project Team and Jury
Year of substantial project completion: 2023
Gross conditioned floor area: 55,600 sq. ft.
Architecture: NBBJ
Engineer – MEP: Integral Group
Engineer – Structural: Fast + Epp
Engineer – Civil: Whitson Engineers
Landscape Architect: BFS Landscape Architects
General Contractor: South Bay Construction
Acoustics: Antonio Acoustics
Food Service: NG Associates
Life Safety Code: Jensen Hughes
Michael Kang, FAIA, Jury Chair, HGA
Douglas Erickson,Facility Guidelines Institute
Alison Leonard, AIA, Cannon Design
Benjamin R. Patterson, Assoc. AIA, Corgan Associates, Inc.
Nicole Voss, AIA, isgenuity LLC
The Healthcare Design Award showcases the best of health care building design, health care planning, and health care design-oriented research.
From hospitals to outpatient centers, community clinics, and wellness facilities, the Healthcare Design Award recognizes innovative projects in healthcare design and planning. Explore 2024’s best healing spaces, presented by AIA’s Academy of Architecture for Health.

