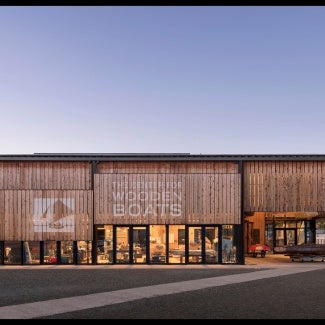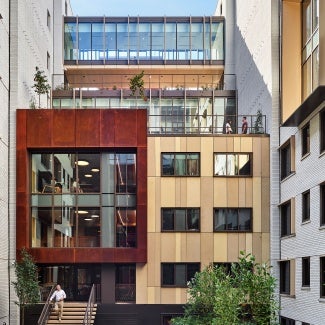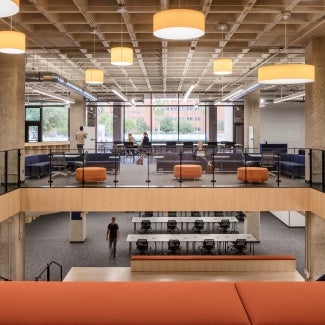Mukilteo Multimodal Ferry Terminal
The award-winning contemporary architecture of the Mukilteo Multimodal Ferry Terminal demonstrates the ways placemaking, engagement, and environmental awareness can reshape transit infrastructure and civic architecture.

Project highlights: Mukilteo Multimodal Ferry Terminal
- Architect: LMN Architects
- Owner: WSDOT/WSF/Charles Torres
- Location: Mukilteo, Wash.
This ferry terminal north of Seattle, Washington’s first in nearly 40 years, transcends its function as a critical piece of transit infrastructure, demonstrating the ways careful placemaking, engagement, and environmental awareness can reshape civic architecture. It incorporates the cultural influence of the Pacific Northwest’s Native peoples and includes sustainable elements that advance the state’s commitment to stewardship that parallels the Native ethos to “live light on the earth.”
The new LEED Gold-certified terminal occupies the site where the 1855 Point Elliott Treaty was signed by 30 different Indian tribes that inhabited the Puget Sound area, guaranteeing them perpetual hunting and fishing rights on their ancestral lands. It is the West Coast’s busiest ferry route, moving more than 2 million vehicles and 4 million riders annually. With commuter trains nearby, walk-on ridership is expected to increase by nearly 100% in the next 20 years.
A previous terminal was built in 1957, when Mukilteo had a population of just 850. That number has now swelled to 22,000. This project addresses the undersized and inefficient structure’s numerous shortcomings while also adding critical safety improvements. Designed to open the city’s waterfront to the public, the terminal meets standards for earthquake preparedness, offers more space for vehicle loading, and separates pedestrian and vehicle boarding through an overhead walkway.
Its longhouse form was born of close collaboration between the design team and Coast Salish Tribes, bolstering the passenger experience while streamlining circulation and easily handling the large flow of travelers. Inside, the terminal’s waiting room is a daylight-filled space that helps orient passengers with views of the land and sea. Works by local Native American artists are on view throughout the terminal, reinforcing the site’s strong connections to the tribal community. In addition, a new promenade along the waterfront connects with a path that winds from downtown, through the terminal, and onto the beach, creating a new elevated pathway for public use.
The project’s sustainability ambitions began with addressing the site, a brownfield that once housed a Cold War-era Air Force fuel storage tank complex. The site was originally identified for redevelopment in the 1990s, but cleanup was not completed until 2006 after artifacts discovered on the site prompted an archaeological investigation. A full array of photovoltaic panels runs along the terminal’s longhouse-style shed roof, supplying 40% of its electrical demand. In the vehicle holding area, pervious concrete filters stormwater through layers of sand before it enters Possession Sound.
In just two years after opening, the terminal has become an integral link for a number of equitable transportation modes, offering the community numerous options for traveling to and from the Seattle metropolitan area. As the first federally funded project in Washington to incorporate Native American cultural design elements, the terminal has significantly improved regional mobility while paying homage to the site’s historical context.
Project team & Jury
Prime Consultant; Project Manager, Structural, Civil, and Bridge Engineer: KPFF Consulting Engineers.
Civil and Electrical Engineer: Jacobs Engineering.
Stormwater Engineer: CM Design Group Group.
Landscape Architect: HBB Landscape Architecture.
Lighting Design: Dark Light Design.
Mechanical/Plumbing Engineer: FSi Consulting Engineers.
Electrical Engineer: Jacobs Engineering Group.
Communications: Ergosync Engineering.
Vertical Transportation: The Greenbusch Group, Inc.
Geotechnical Engineer: Hart Crowser.
Signage Design: Ilium.
Security Design: Washington State Ferries.
General Contractors: IMCO General Construction (Buildings and Sitework), Manson Construction Company
(Marine Construction), Orion Marine Group (Marine Construction), Pacific Pile & Marine (Fuel Pier and Navigation Channel).
Ashley Wilson, FAIA, Chair, Ashley Wilson Architect, Alexandria, Va.
Jose Leo Arango, Assoc. AIA, EYP, District of Columbia
Randall Deutsch, FAIA, University of Illinois at Urbana-Champaign School of Architecture, Champaign, Ill.
Gabriel Ignacio Dziekiewicz, AIA, DesignBridge, Chicago
Teresa Jan, AIA, Multistudio, San Francisco
Luis Nieves-Ruiz, East Central Florida, Regional Planning Council, Orlando, Fla.
Zakiya Wiggins, AIA, LS3P, Raleigh, N.C.
The 2023 Architecture program celebrates the best contemporary architecture regardless of budget, size, style, or type. These stunning projects show the world the range of outstanding work architects create and highlight the many ways buildings and spaces can improve our lives.
Sixteen projects showcase the best contemporary architecture.













