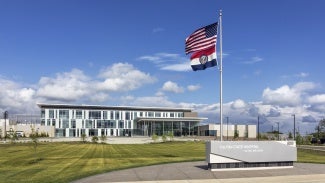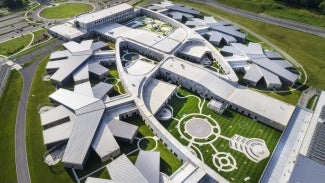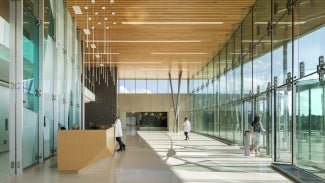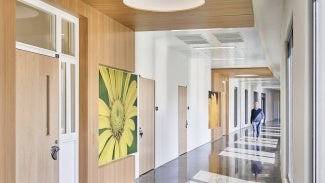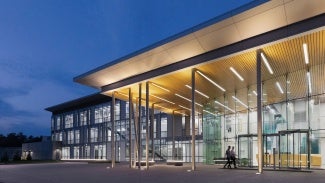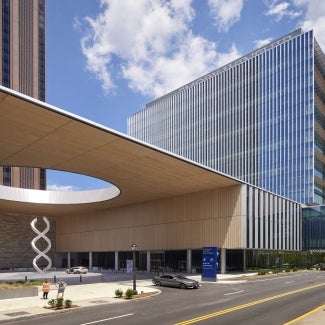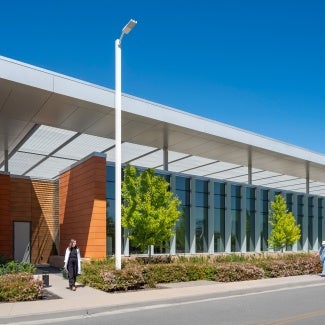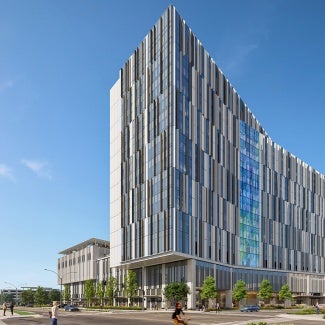Nixon Forensic Center at Fulton State Hospital
The award-winning design for Nixon Forensic Center at Fulton State Hospital in Fulton, Mo. changes the course of a previously failing facility into a safe, welcoming, high-functioning treatment space for patients and staff.
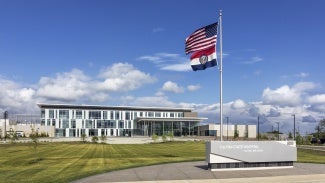
Project highlights: Nixon Forensic Center at Fulton State Hospital
- Architecture firm: Page
- Owner: State of Missouri, Department of Mental Health
- Location: Fulton, Mo.
- Category: E
- Project Site: Previously developed
- Building program type(s): Healthcare - hospital inpatient
Replacing an outdated and deteriorating maximum-security facility, the 425,000-square-foot Nixon Forensic Center at Fulton State Hospital, located in Fulton, Missouri, transforms the caregiving paradigm through rigorous and dynamic planning. The design of the project, a psychiatric hospital for 300 inpatients, resolves two seemingly contradictory goals. It creates a safe, recovery-based environment while also providing security measures commensurate with the admission of patients who may do harm to themselves or others.
Prior to this project’s completion, the previous hospital was the oldest in the state’s system of inpatient facilities and the last to be rebuilt. Beginning in 2009, injuries among staff and patients rose steadily, leading to workers' compensation claims totaling more than $4 million annually. Deferred maintenance had also soared to more than $73 million, and food was being prepared for 2,000 patients in unconditioned kitchens designed in the 1950s. The old hospital was widely considered the most dangerous place to work in Missouri—surpassing Department of Corrections facilities—making staff recruitment a major challenge and regularly threatening its accreditation and certification.
As a people-first project, the new facility is sited in a park-like setting featuring broad lawns, native plantings, and walking gardens. Its transparency draws generous amounts of daylight into the internal spaces and offers views to nature and outdoor recreation spaces. Throughout, biophilic graphics depicting nature scenes and natural materials mark the entrances to each patient living space. Overall, the project promotes healing and recovery by normalizing its patients’ experiences, expanding treatment opportunities, and creating a safer environment for all.
The design team envisioned the new facility as an organism with five major components that work in concert to provide unique scales of care for the important and stressful work that happens within. New patients and visitors are received at an administrative and support headpiece, the main interface with the community. The project’s body provides three familiar and architecturally scaled environments for patients and staff, including residences, the treatment clinic, and a town center-style treatment mall where patients can access services and socialize. The project’s fifth element contains back-of-house functions that power the primary care and administrative areas.
A good neighbor to the surrounding community, the hospital’s administration building presents its public face through transparency of function and material. Terracotta and glass modulate the façade, while the lobby features a deep canopy supported by columns in ordered and disordered configurations that evoke the complex work occurring inside. The canopy creates a front porch that welcomes the community for social events. Nearby, a circular lawn with integrated landscaping contains walking paths for community use.
Framework for Design Excellence measures
Was there a design charrette: Yes
Level of community engagement:
Inform: Potential stakeholders were informed about the project.
Consult: Stakeholders were provided with opportunities to provide input at pre-designed points in the process.
Involve: Stakeholders were involved throughout most of the process.
Collaborate: A partnership is formed with stakeholders to share in the decision-making process including development of alternatives and identification of the preferred solution.
Empower: Stakeholders were provided with opportunities to make decisions for the project.
Site area that supported vegetation (landscape or green roof) pre-development: 65%
Site area that supports vegetation post-development: 48%
Site area covered by native plants supporting native or migratory species and pollinators: 25%
Strategies used to promote Design for Ecosystems: Biodiversity, Dark skies, Habitat conservation, flora/fauna
Is potable water used for irrigation? No
Is potable water used for cooling? Yes
Is grey/blackwater reused on-site? No
Is rainwater collected on-site? No
Stormwater managed on-site: 80%
2030 Commitment baseline EUI: 249 kBtu/sf/yr
Predicted net EUI including on-site renewables: 292 kBtu/sf/yr
Reduction from the benchmark: 17%
Is the project all-electric? No
Level of air filters installed: MERV 12-14
Was a “chemicals of concern” list used to inform material selection? No
Do greater than 90% of occupied spaces have a direct view to the outdoors? No
Were embodied carbon emissions estimated for this project? No
Estimated service life: 75 years
Floor area, if any, representing adapting existing buildings: 0%
Ability to survive without utility power: Full back-up power
Risk assessment and resilience services provided: Hazard identification, Building vulnerability assessment
Has a post-occupancy evaluation been conducted? Yes
Building performance transparency steps taken:
Present the design, outcomes, and/or lessons learned to the office.
Present the design, outcomes, and/or lessons learned to the profession.
Present the design, outcomes, and/or lessons learned to the public.
Project Team and Jury
Year of substantial project completion: 2019
Gross conditioned floor area: 420,951 sq. ft.
Design Architect & Interior Design: Page
Architect of Record: WSP USA9
General Contractor: River City Construction
Owner CA Rep: Marty Martin-Forman
Associate Architect: Heery International, Inc.
Behavioral Healthcare: Marc Shaw Architect, LLC
Behavioral Healthcare: Joel A. Dvoskin, Ph.D., ABPP
Civil & Structural Engineering: David Mason & Associates
Mechanical, Electrical, Plumbing, Fire Protection & Communications Engineers: Mazzetti
Food Service: Rippe Associates
Perimeter Security: Latta Technical Services, Inc.
Landscape Architects: Kathy Williams & Associates
Landscape Architects: WSP USA
Environmental: United Infrastructure
Environmental: SCI Engineering, Inc
Geotechnical: TSi Engineering
Photography: Michael Robinson Photography, LLC.
Photography: David Sundberg/Esto
Michael Kang, FAIA, Jury Chair, HGA
Douglas Erickson,Facility Guidelines Institute
Alison Leonard, AIA, Cannon Design
Benjamin R. Patterson, Assoc. AIA, Corgan Associates, Inc.
Nicole Voss, AIA, isgenuity LLC
The Healthcare Design Awards showcase the best of health care building design, health care planning and health care design-oriented research.
From hospitals to outpatient centers, community clinics, and wellness facilities, the Healthcare Design Award recognizes innovative projects in healthcare design and planning. Explore 2024’s best healing spaces, presented by AIA’s Academy of Architecture for Health.

