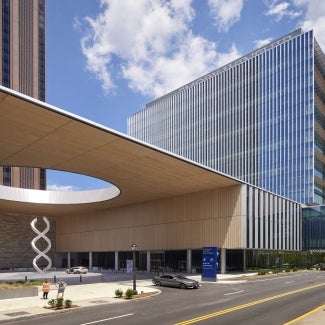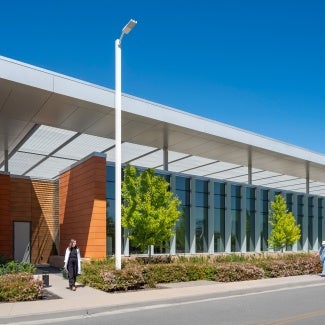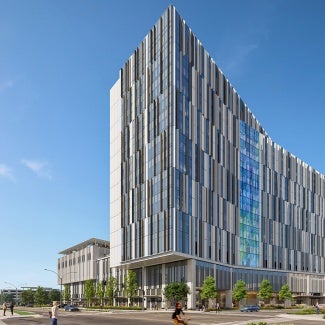OhioHealth Neuroscience Wellness Center
The award-winning healthcare design of the OhioHealth Neuroscience Wellness Center delivers a first-of-its-kind freestanding facility that is a beacon of resiliency and community spirit.

Project highlights: OhioHealth Neuroscience Wellness Center
- Architecture firm: Gensler
- Owner: OhioHealth
- Location: Columbus, Ohio
- Category: A
- Project site: Not previously developed
- Building program type(s): Healthcare - outpatient - general
In medicine, neurological disorders present the most challenging treatment protocols, requiring care that stretches beyond clinical options to a focus on quality of life and enhanced support for individuals and their support network. This new center in Columbus delivers that care in a first-of-its-kind freestanding facility that is a beacon of resiliency and community spirit.
Designed to uplift and inspire, the OhioHealth Neuroscience Wellness Center sits adjacent to a forested wetland on the perimeter of the health system’s Riverside Methodist Hospital campus. The interdisciplinary center’s programs serve people living with significant conditions like stroke, multiple sclerosis, and Parkinson’s disease. Its modest architecture, unusual for such an active major medical campus, prioritizes the surrounding landscape and access to daylight.
Initially led by the pioneering Dr. Janet Bay, the 13th female neurosurgeon in the United States, the center’s design began in 2017 with a series of workshops and visioning sessions comprising users, community members, and administrators. The process helped the team identify the appropriate site on OhioHealth’s campus, which informed the overall concept and sustainable approach. With a light touch on the land, the center hinges on orientation, planning, and a targeted facade design that maximizes daylight through the efficient building envelope. Site and program work in concert to drive movement and light through the building, a strategy that bolsters universal access.
On the exterior, a mix of contextually driven materials allows the center to fit with the surrounding buildings and its forest context. Masonry and a sustainably harvested hardwood facade marry the manmade and the natural, strengthening the connection between the building and its landscape.
Inside, the center hinges on movement, and its architecture allows people of all abilities to experience and move in harmony with nature. Its program includes wellness and exercise studios with overhead harnessing for additional balance support, a quiet studio for mind-body classes, a geriatric clinic, a cafe, multipurpose fitness rooms, and administrative workspace. Throughout the spaces, the team paid careful attention to frictionless design considerations, which include intuitive wayfinding and subtle transitions that better suit those living with neurological challenges.
Organized around a central courtyard and hearth, each of the center’s programs expresses a unique identity. The courtyard is also wrapped with an interior walking track that offers tree-top views and further access to wellness studios that overlook the nearby forest to the south and learning and support spaces to the north. A network of nature trails and outdoor spaces further connect the center to the surrounding forest and wetlands, an amenity for the OhioHealth community as well as residents in surrounding neighborhoods.
Framework for Design Excellence measures
Was there a design charrette? Yes
Level of community engagement:
Involve: Stakeholders were involved throughout most of the process.
Collaborate: A partnership is formed with stakeholders to share in the decision-making process including development of alternatives and identification of the preferred solution.
Empower: Stakeholders were provided with opportunities to make decisions for the project.
Site area that supported vegetation (landscape or green roof) pre-development: 94%
Site area that supports vegetation post-development: 45%
Site area covered by native plants supporting native or migratory species and pollinators: 85%
Strategies used to promote Design for Ecosystems: Dark skies, Soil conservation, Habitat conservation, flora/fauna
Is potable water used for irrigation? Yes
Is potable water used for cooling? Yes
Is grey/blackwater reused on-site? No
Is rainwater collected on-site? Yes
Stormwater managed on-site: 60%
2030 Commitment baseline EUI: 156 kBtu/sf/yr
Predicted net EUI including on-site renewables: 87.7 kBtu/sf/yr
Reduction from the benchmark: 44%
Is the project all-electric? No
Level of air filters installed: MERV 15-16
Was a “chemicals of concern” list used to inform material selection? Unknown
Do greater than 90% of occupied spaces have a direct view to the outdoors? Yes
Were embodied carbon emissions estimated for this project? No
Estimated service life: 60 years
Floor area, if any, representing adapting existing buildings: 0%
Ability to survive without utility power: Not applicable
Risk assessment and resilience services provided: None of the above
Has a post-occupancy evaluation been conducted? No, but a POE will be conducted.
Building performance transparency steps taken:
Present the design, outcomes, and/or lessons learned to the office.
Present the design, outcomes, and/or lessons learned to the profession.
Present the design, outcomes, and/or lessons learned to the public.
Publish lessons learned from design, construction, and/or occupancy.
Disclaimer
This information is being provided as a convenience and has been prepared by third parties. It is provided for informational purposes only. Providing this material does not constitute an endorsement or approval by AIA of any of the information. AIA bears no responsibility for the accuracy, legality, or content of this information. Please use at your own discretion.
Project team & jury
Year of substantial project completion: 2021
Gross conditioned floor area: 25,300 sq. ft.
Engineer - Civil: Evans, Mechwart, Hambleton, & Tilton, Inc.
Engineer - MEP: BR+A
Engineer - Structural: Rubinos & Mesia Engineers, Inc.
Medical Equipment: Walsh Consulting
General Contractor: Whiting-Turner
Landscape Architect: Evans, Mechwart, Hambleton, & Tilton, Inc.
[ACCORDION HEADLINE] Jury, Healthcare Design Awards 2023
Eurico Francisco, AIA, (Chair), Perkins&Will, Dallas
Asia Allen, AIA, Gresham Smith, Nashville, Tenn.
Walter Jones, AIA, Campus Transformation at the MetroHealth System, Cleveland
Ashley Mulhall, AIA, Orcutt | Winslow, Phoenix
Akshay Sangolli, AIA, Page Southerland Page, Inc., Denver
Molly M. Scanlon, FAIA, Univ of Arizona Mel & Enid Zuckerman College of Public Health, Coronado, Calif.
The Healthcare Design Award showcases the best of health care building design, health care planning, and health care design-oriented research.
Ten projects showcase the best healing spaces of 2023, presented by AIA’s Academy of Architecture for Health.













