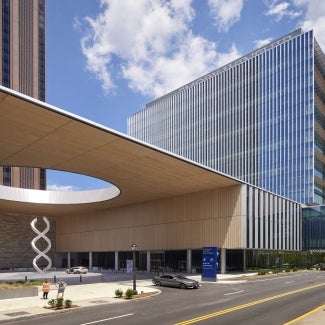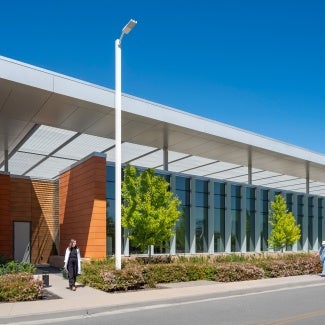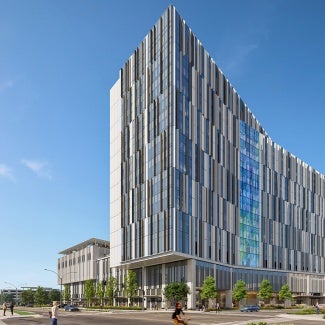Penn State Health Milton S. Hershey Medical Center Children’s Hospital Vertical Expansion
The award-winning healthcare design of the Penn State Health Milton S. Hershey Medical Center Children’s Hospital Vertical Expansion provides three new floors that bolster its ability to provide pediatric inpatient care.

Project highlights: Penn State Health Milton S. Hershey Medical Center Children’s Hospital Vertical Expansion
- Architecture firm: Payette
- Owner: Penn State Health
- Location: Hershey, Pa.
- Category: C
- Project site: Previously developed
- Building program type(s): Healthcare - hospital inpatient
This project in Hershey, Pennsylvania, is the final piece of Penn State Children’s Hospital’s Clinical Quadrangle Master Plan, which charted the medical center’s largest expansion since its original construction in the early 1960s by adding more than 500,000 square feet of new construction. The vertical expansion crowns the hospital with three new floors that bolster its ability to provide pediatric inpatient care, completing a strategy envisioned by the team during the design and construction of the hospital in 2012.
An overarching goal of the project was to create an integrated facility by consolidating related programs that were previously dispersed throughout the campus. The expansion has collocated the labor and delivery section of Penn State’s women’s health program with its well-baby nursery and the neonatal intensive care unit. Centralizing these critical areas of care has allowed the medical center to improve and expand services for new mothers and babies, including critically ill infants.
The new LEED Silver-certified facility was designed as a continuation of the hospital’s architecture, providing visual continuity as it flows along the campus’ “arc,” a sweeping form that establishes the alignment of the campus buildings, landscape, and infrastructure. That continuity is enhanced through subtle exterior plane shifts that introduce slight articulations that mark the expansion. The exterior walls are integrated seamlessly into the hospital, presenting it as a single building. A double-height lobby welcomes families on the seventh level, which floats above the main hospital lobby and functions as a soft-glowing beacon.
Throughout the master planning process, the campus was envisioned as a garden hospital organized around a network of courtyards and gardens that connect patients and their families with nature. In the children’s hospital, that concept is enhanced through a palette of shapes, colors, and materials that reinforce the theme of healing through nature. The theme now extends into the vertical expansion where finishes and colors shape an uplifting, healing environment that aims to bring hope and joy to families and visitors.
Through its design, the building choreographs how patients and families experience the hospital. The first floor emphasizes movement through sweeping pathways that carry visitors to a café, family resources, meditation room, garden, conference center, and other features. Corridors on the floors above are designed as extensions of the patient rooms and were envisioned as eddies and streams. A primary tributary arcs toward a gathering area where cascading glass, reminiscent of a waterfall, offers views of the campus.
The team organized the expansion’s clinical areas to optimize workflow while simultaneously maximizing staff productivity, resulting in flexible spaces for providers and staff members. While
functional, the spaces are also colorful and comfortable and create a cohesive and welcoming healing environment. A centrally located room in every unit combines clean supplies, medication storage, and preparation areas. They are paired with a shared open area for care team providers that facilitates collaboration.
Framework for Design Excellence measures
Was there a design charrette? Yes
Level of community engagement:
Collaborate: A partnership is formed with stakeholders to share in the decision-making process including development of alternatives and identification of the preferred solution.
Site area that supported vegetation (landscape or green roof) pre-development: Not applicable
Site area that supports vegetation post-development: Not applicable
Site area covered by native plants supporting native or migratory species and pollinators: Not applicable
Strategies used to promote Design for Ecosystems: None of the above
Is potable water used for irrigation? No
Is potable water used for cooling? No
Is grey/blackwater reused on-site? No
Is rainwater collected on-site? No
Stormwater managed on-site: 95%
2030 Commitment baseline EUI: 231 kBtu/sf/yr
Predicted net EUI including on-site renewables: 123 kBtu/sf/yr
Reduction from the benchmark: 46%
Is the project all-electric? No
Level of air filters installed: HEPA
Was a “chemicals of concern” list used to inform material selection? Yes
Do greater than 90% of occupied spaces have a direct view to the outdoors? Yes
Were embodied carbon emissions estimated for this project? No
Estimated service life: 100 years
Floor area, if any, representing adapting existing buildings: 0%
Ability to survive without utility power: Unknown
Risk assessment and resilience services provided: None of the above, Not applicable
Has a post-occupancy evaluation been conducted? Yes
Building performance transparency steps taken:
Present the design, outcomes, and/or lessons learned to the office.
Present the design, outcomes, and/or lessons learned to the profession.
Present the design, outcomes, and/or lessons learned to the public.
Publish post-occupancy data from the project, Publish lessons learned from design, construction, and/or occupancy.
Project team & jury
Year of substantial project completion: 2021
Gross conditioned floor area: 147,560 sq. ft.
Engineer—Structural & Civil: Gannett Fleming
Engineer—MEP: Bard, Rao + Athanas Consulting Engineers
General Contractor: Whiting Turner Contracting Co.
Acoustic Consultant: Cavanaugh Tocci Associates
Wind Consultant: RWDI
Eurico Francisco, AIA, (Chair), Perkins&Will, Dallas
Asia Allen, AIA, Gresham Smith, Nashville, Tenn.
Walter Jones, AIA, Campus Transformation at the MetroHealth System, Cleveland
Ashley Mulhall, AIA, Orcutt | Winslow, Phoenix
Akshay Sangolli, AIA, Page Southerland Page, Inc., Denver
Molly M. Scanlon, FAIA, Univ of Arizona Mel & Enid Zuckerman College of Public Health, Coronado, Calif.
The Healthcare Design Award showcases the best of health care building design, health care planning, and health care design-oriented research.
Ten projects showcase the best healing spaces of 2023, presented by AIA’s Academy of Architecture for Health.











