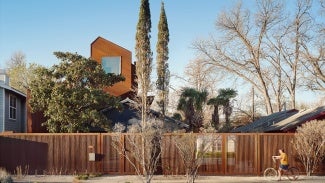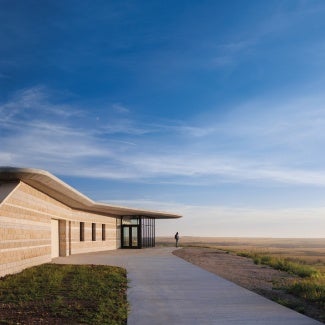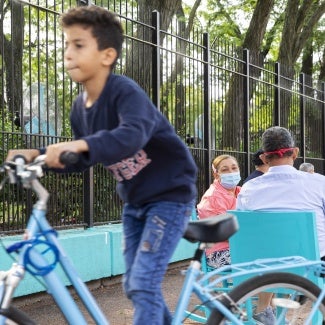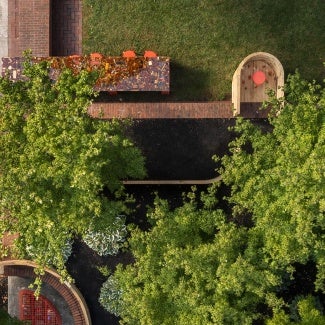The Perch
The award-winning small project design of The Perch in Austin, Texas, creates a flexible studio space to accommodate a blend of work, hobbies, and guests.

Project highlights: The Perch
- Architect: Nicole Blair
- Owner: Dylan Robertson and Annie Cobb
- Location: Austin, Texas
- Category: Three
- Project site: Previously developed
- Building program type(s): Residential - single-family detached
In Austin, a couple’s quest for a flexible studio space to accommodate a blend of work, hobbies, and guests has resulted in The Perch, a freestanding 660-square-foot structure that hovers along the existing bungalow roofline and just below the city’s setback tent. With its striking exterior form, the project is a surprising and delightful addition to the community.
The clients, one a hairstylist and the other a landscape architect, originally considered expanding their main home but balked at having to relocate during construction. They returned to the team with the request for a flexible space that would allow them to remain on the property while preserving their yard and existing mature landscape. The Perch meets all of the clients’ needs while sitting just two feet above the existing home.
It is clad in corrugated Corten siding, chosen for its low maintenance and similarity to existing site elements. A barefoot- and paw-friendly open grate stair, which shares a landing with the main home, leads to The Perch, allowing light to filter through to the landscape below. As someone climbs the steps, those inside can feel slight movement from the front cantilevered room, a gentle reminder of wind and gravity.
Structurally, the project sits atop four steel columns, three of which pierce the existing bungalow’s walls to tie the foundations together. Its steel frame was built off-site and was installed via crane in a single day, minimally disturbing the site.
Throughout the space, the structural steel is exposed and painted white, while bent copper plumbing fixtures and recessed finger pulls echo the siding’s warm tones. Much like the exterior, the interior’s materials were selected for economy and durability and include tongue-and-groove walls and ceilings, off-the-counter butcher block countertops, and standard porcelain sockets and pendant lights the clients had already purchased. The project’s wood floors are a blend of pre-finished plain and rift-swan white oak, overages from a larger project.
The design team also served as the general contractor, which allowed more control of the budget and design opportunities in the atypical project. As the project neared completion, its first use was as a pandemic workspace since the client’s hair salon had been forced to close to the public. By acting as both architect and contractor, the team was able to respond nimbly to the shift in program.
Framework for Design Excellence measures
Was there a design charrette? Not applicable
Level of community engagement: Not applicable
Site area that supported vegetation (landscape or green roof) pre-development: 64%
Site area that supports vegetation post-development: 63%
Site area covered by native plants supporting native or migratory species and pollinators: Unknown
Strategies used to promote Design for Ecosystems: Habitat conservation, flora/fauna
Is potable water used for irrigation? Unknown
Is potable water used for cooling? No
Is grey/blackwater reused on-site? No
Is rainwater collected on-site? No
Stormwater managed on-site: Unknown
2030 Commitment baseline EUI: 38 kBtu/sf/yr
Predicted net EUI including on-site renewables: 23 kBtu/sf/yr
Reduction from the benchmark: 39 %
Is the project all-electric? No
Level of air filters installed: MERV 12-14
Was a “chemicals of concern” list used to inform material selection? Yes
Do greater than 90% of occupied spaces have a direct view to the outdoors? Yes
Were embodied carbon emissions estimated for this project? No
Estimated service life: 100 years
Floor area, if any, representing adapting existing buildings: Not applicable
Ability to survive without utility power: Not habitable without power
Risk assessment and resilience services provided: None of the above
Has a post-occupancy evaluation been conducted? No, and a POE will not be conducted
Building performance transparency steps taken:
Present the design, outcomes, and/or lessons learned to the profession.
Present the design, outcomes, and/or lessons learned to the public.
Project team & jury
Year of substantial project completion: 2021
Gross conditioned floor area: 660 sq. ft.
Structural Engineer: Structures
General Contractor: Nicole Blair
Landscape Architect: D-Crain
Chandra Robinson, AIA (Chair), LEVER Architecture, Portland, Ore.
Katherine Hogan, AIA, Katherine Hogan Architects, Raleigh, N.C.
Chris Baribeau, AIA, Modus Studio, Fayetteville, Ark.
David Corban, AIA, David Corban Architects, Naples, Fla.
Madhubala Ayyamperumal, Assoc. AIA, Gensler, San Francisco
AIA and its Small Project Design (SPD) Knowledge Community present the annual Small Project Award Program to raise public awareness of the value and design excellence that architects provide regardless of the limits of size and budget.
Nine projects showcase the best small project design and the big impact small projects can have on people and communities.













