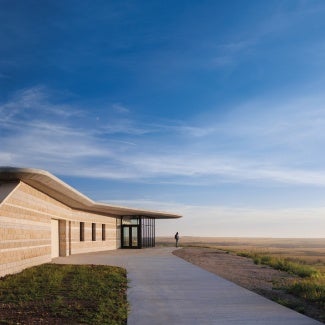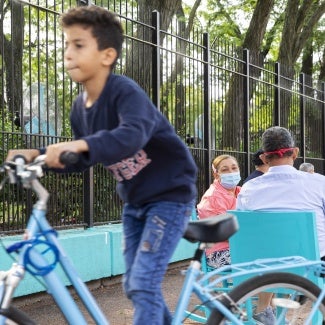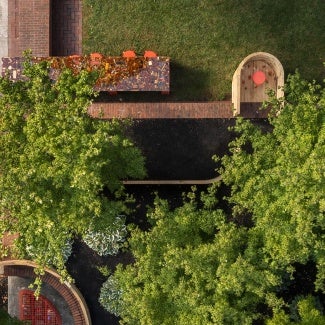Pima Dynamite Trailhead
The award-winning small project design of Pima Dynamite Trailhead in Scottsdale, Ariz. creates a responsible interface for hikers, bikers, and equestrians as they prepare to explore the sprawling and biologically diverse Sonoran Desert.

Project highlights: Pima Dynamite Trailhead
- Architecture firm: Weddle Gilmore Architects
- Owner: City of Scottsdale – McDowell Sonoran Preserve
- Location: Scottsdale, Ariz.
- Category: Three
- Project site: Previously developed
- Building program type(s): Public assembly - recreation
Straddling the line between Scottsdale, Arizona, and the desert, the Pima Dynamite Trailhead is a new public gateway into the expansive McDowell Sonoran Preserve. Responding to the unique conditions presented by its site, the project serves as a responsible interface for hikers, bikers, and equestrians as they prepare to explore the sprawling and biologically diverse Sonoran Desert.
The preserve was established in the early 1990s by Scottsdale residents who voted to protect a portion of the McDowell Mountains and the desert in perpetuity as natural open space. It has grown significantly since then and is now the largest land preserve in the country at more than 30,500 acres and 225 miles of multi-use trails. The project’s site is one of the most accessible points from the city but had been previously scarred by off-road vehicles and its former life as a materials storage yard. Given the preserve’s history, the team’s design process was centered on robust community engagement that gathered input from users and a group of 650 volunteers who work with the preserve to promote its stewardship.
The new trailhead was designed by the team to promote responsible interactions between visitors and the preserve’s natural environment while connecting them to its meandering trails. It was delicately integrated into the existing natural drainage flows and topography between two power line corridors that traverse this section of the preserve. Wrapped in a Coren steel skin that allows it to weather pleasingly in the desert, the trailhead contains restrooms, an amphitheater, meeting space, and staff offices and facilities.
Adhering to a central tenet of the preserve, the new trailhead focused on the preservation and restoration of the desert environment. Its construction was limited to previously disturbed land, and salvaged saguaro cacti, trees, and soil from the site have been combined with other native plants to tie seamlessly into the surrounding desert. Fritting and film were used in the building’s glazing to reduce the chance of bird collisions, and low-level exterior lighting helps preserve the dark sky environment for nocturnal animals.
Development of the site also focused on maintaining and protecting the existing water flows. The new trailhead is perched on a topographic high point with vehicular and equestrian parking located below to provide unimpeded flow to the three major washes that traverse the site. Permeable surfaces comprise the equestrian parking, while riprap-formed swales and basins capture run-off from the vehicle parking area’s durable surface.
A point of resilience for the community, the trailhead is also an important resource for Scottsdale’s first responders. It serves as an outpost office for police patrolling a remote area of the city, and access trails include additional buffer zones that create fire breaks for one of the more vulnerable regions of the preserve.
Framework for Design Excellence measures
Was there a design charrette? Yes
Level of community engagement:
Inform: Potential stakeholders were informed about the project.
Consult: Stakeholders were provided with opportunities to provide input at pre-designed points in the process.
Involve: Stakeholders were involved throughout most of the process.
Site area that supported vegetation (landscape or green roof) pre-development: 98%
Site area that supports vegetation post-development: 98%
Site area covered by native plants supporting native or migratory species and pollinators: 98%
Strategies used to promote Design for Ecosystems: Biodiversity, Dark skies, Bird safety, Soil conservation, Habitat conservation, flora/fauna, Abatement of specific regional environmental concerns
Is potable water used for irrigation? Yes
Is potable water used for cooling? No
Is grey/blackwater reused on-site? No
Is rainwater collected on-site? No
Stormwater managed on-site: 100%
2030 Commitment baseline EUI: 66 kBtu/sf/yr
Predicted net EUI including on-site renewables: 40 kBtu/sf/yr
Reduction from the benchmark: 40 %
Is the project all-electric? Yes
Level of air filters installed: Unknown
Was a “chemicals of concern” list used to inform material selection? No
Do greater than 90% of occupied spaces have a direct view to the outdoors? Yes
Were embodied carbon emissions estimated for this project? No
Estimated service life: 100 years
Floor area, if any, representing adapting existing buildings: 0%
Ability to survive without utility power: Passive survivability
Risk assessment and resilience services provided: None of the above
Has a post-occupancy evaluation been conducted? No, and a POE will not be conducted
Building performance transparency steps taken:
Present the design, outcomes, and/or lessons learned to the office.
Project team & jury
Year of substantial project completion: 2021
Gross conditioned floor area: 2450 sq. ft.
Architect: Weddle Gilmore Architects
Landscape Architect: Floor Associates
Engineer - Civil: Kland Civil Engineers
Engineer - Structural: Bakkum Noelke Structural Engineers
Engineer - Mechanical/Plumbing: Associated Mechanical Engineers
Engineer - Electrical: Woodward Engineering
General Contactor: Path Construction SW
Chandra Robinson, AIA (Chair), LEVER Architecture, Portland, Ore.
Katherine Hogan, AIA, Katherine Hogan Architects, Raleigh, N.C.
Chris Baribeau, AIA, Modus Studio, Fayetteville, Ark.
David Corban, AIA, David Corban Architects, Naples, Fla.
Madhubala Ayyamperumal, Assoc. AIA, Gensler, San Francisco
AIA and its Small Project Design (SPD) Knowledge Community present the annual Small Project Award Program to raise public awareness of the value and design excellence that architects provide regardless of the limits of size and budget.
Nine projects showcase the best small project design and the big impact small projects can have on people and communities.













