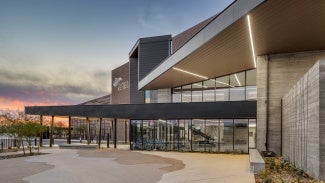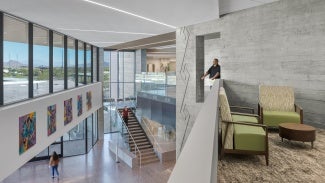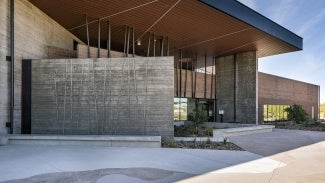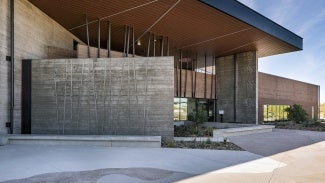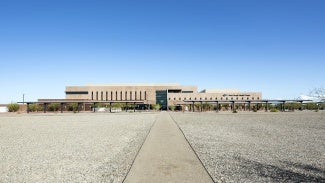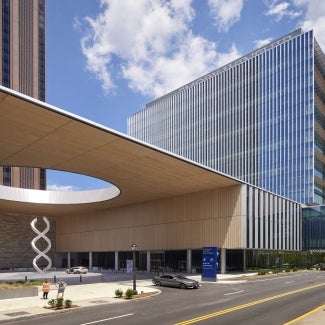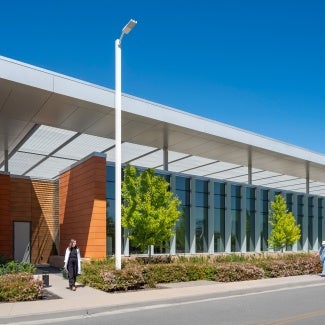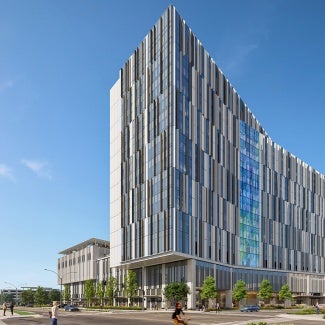River People Health Center
The award-winning design for River People Health Center in Scottsdale, Az. extends its community's life expectancy, workforce self-sufficiency, and environmental stewardship in a culturally responsible way.
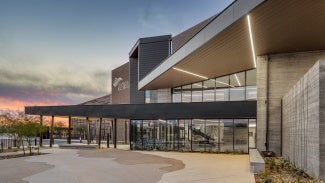
Project highlights: River People Health Center
- Architecture firm: SmithGroup
- Owner: Salt River Pima-Maricopa Indian Community
- Location: Scottsdale, Az.
- Category: B
- Project Site: Previously developed
- Building program type(s): Healthcare - outpatient - general
Located in Scottsdale, Arizona, this new facility represents a massive shift in the health of the Salt River-Pima Maricopa Indian Community, members of which face a life expectancy of just 52. Providing easy access to holistic care in a setting that is both welcoming and respectful of the community’s culture and history, the project responds to the community’s “5 in 5” goal of increasing the average lifespan by five years within five years of the center’s opening.
Funded by the U.S. Indian Health Service, the project, on track for LEED Silver certification, replaced a poorly maintained golf course with little biodiversity. While it serves all Indigenous people in the region, the facility’s identity celebrates the Salt River-Pima Maricopa people. Its design was informed by the nearby mountains and a story told to the team of a healer who traveled from peak to peak to learn his craft.
The center, which began accepting patients in March 2022, consolidates services and eliminates the need for Indigenous people to seek treatment from facilities scattered across the greater Phoenix area. It has expanded existing services while also introducing new ones, such as physical therapy and imaging.
The region’s sacred peaks, specifically Red Mountain, inform the orientation of the program spaces and departments within. A strong relationship with and visual connection to Red Mountain was one of the community’s primary design goals. As such, the main entry and building form are aligned with the mountain to connect community members with the sacred landform as they enter and exit the center. Additional serendipitous moments of connection occur along the main circulation stairs and through openings in the concrete monoliths.
The community understood the importance of the Salt River and the conservation of water in a desert environment, constructing the first irrigation canals in the region. The team’s design pays homage to that history with a community plaza on the center’s north side where multiple colors and textures in the concrete relay how the river has changed over time. Water from the rooftops flows over symbol-embossed concrete walls and is collected in swales that evoke the community’s ancient canals and nurture a new landscape of native plants.
Daily patient visits for all of the center’s departments continue to grow, with nearly 300 new patients seeking care each month. In addition, the center has provided numerous job opportunities for the community. More than 225 positions have been filled by community and tribal members, a number that will more than double as the center reaches its full operational capacity.
Framework for Design Excellence measures
Was there a design charrette: Yes
Level of community engagement:
Collaborate: A partnership is formed with stakeholders to share in the decision-making process including development of alternatives and identification of the preferred solution.
Site area that supported vegetation (landscape or green roof) pre-development: 15%
Site area that supports vegetation post-development: 24%
Site area covered by native plants supporting native or migratory species and pollinators: 18%
Strategies used to promote Design for Ecosystems: Biodiversity, Dark skies, Habitat conservation, flora/fauna, Abatement of specific regional environmental concerns
Is potable water used for irrigation? Yes
Is potable water used for cooling? No
Is grey/blackwater reused on-site? No
Is rainwater collected on-site? Yes
Stormwater managed on-site: 98%
2030 Commitment baseline EUI: 116 kBtu/sf/yr
Predicted net EUI including on-site renewables: 40 kBtu/sf/yr
Reduction from the benchmark: 65%
Is the project all-electric? No
Level of air filters installed: MERV 12-14
Was a “chemicals of concern” list used to inform material selection? No
Do greater than 90% of occupied spaces have a direct view to the outdoors? No
Were embodied carbon emissions estimated for this project? No
Estimated service life: 60 years
Floor area, if any, representing adapting existing buildings: Not applicable
Ability to survive without utility power: Unknown
Risk assessment and resilience services provided: None of the above
Has a post-occupancy evaluation been conducted? No, but a POE will be conducted
Building performance transparency steps taken:
Present the design, outcomes, and/or lessons learned to the office.
Present the design, outcomes, and/or lessons learned to the profession.
Present the design, outcomes, and/or lessons learned to the public.
Project Team and Jury
Year of substantial project completion: 2022
Gross conditioned floor area: 198,000 sq. ft.
Design Architect: SmithGroup
Architect of Record: SmithGroup
Engineer - Civil: Red Mountain Engineering, Dibble Engineering
Engineer - MEP: SmithGroup
Engineer - Structural: Paul-Kohler Associates
General Contractor: Arviso – Okland Construction
Landscape Architect: SmithGroup
Interior Design: SmithGroup
Michael Kang, FAIA, Jury Chair, HGA
Douglas Erickson,Facility Guidelines Institute
Alison Leonard, AIA, Cannon Design
Benjamin R. Patterson, Assoc. AIA, Corgan Associates, Inc.
Nicole Voss, AIA, isgenuity LLC
The Healthcare Design Award showcases the best of health care building design, health care planning, and health care design-oriented research.
From hospitals to outpatient centers, community clinics, and wellness facilities, the Healthcare Design Award recognizes innovative projects in healthcare design and planning. Explore 2024’s best healing spaces, presented by AIA’s Academy of Architecture for Health.

