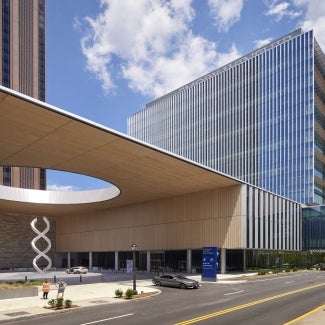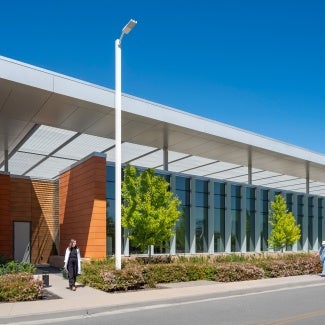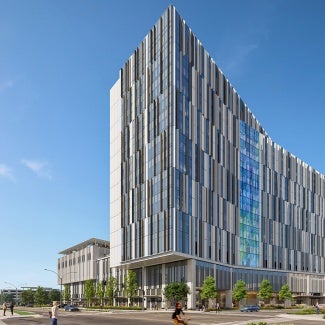Seattle Children’s Building Care: Diagnostic & Treatment Facility
Despite steady growth, demand for Seattle Children’s services has outpaced its capabilities. This project hinges on a 20+ year relationship between the design team and health system and expands the hospital by 485,500 sq. ft.

Project highlights: Seattle Children’s Building Care
- Architecture firm: ZGF Architects
- Owner: Seattle Children’s Hospital
- Location: Seattle
- Category: B
- Project site: Previously developed
- Building program type(s): Healthcare—hospital inpatient
Seattle Children’s Hospital was founded more than a century ago by a group of philanthropists to care for children regardless of their backgrounds or their family’s ability to pay. That legacy of giving is reflected in this project, which aimed to modernize and expand access to critical diagnostic and treatment services for the region’s sickest children.
Hundreds of hospital employees, families, and community members joined the design team for 55 immersive planning and design workshops in pursuit of a high-performing and patient-centered model of care. Such a high level of engagement also reinforces the hospital’s efforts to address health disparities and improve the lives of all members of the greater community.
The expansion serves as the hospital’s new front door and fully explores the notion of transformative care, which, for children and families, begins and ends with an easy hospital journey where they can focus on the care instead of the process. For the hospital staff, that means an optimized work environment that allows each person to focus on delivering quality care with dedicated amenities and spaces for respite nearby.
Across eight above-ground floors and three levels of underground parking, the expansion delivers eight new operating suites, two catheterization labs, 20 flexible inpatient rooms, a new outpatient clinic specializing in cancers and blood disorders, two pharmacies, and numerous laboratories. It is connected physically and programmatically to an earlier project phase, an inpatient bed tower and emergency department the team also designed. The pending third phase will bookend this expansion with yet another inpatient tower.
A crucial driver of the design was the creation of horizontal connections across the hillside campus, maximizing connectivity across the sloped site. Treatment spaces sit adjacent to the inpatient beds, minimizing transport times and placing vital services closer to the hospital’s high-acuity patients.
A wayfinding “discovery trail” ties all four zones of the hospital together, drawing on themes from forest, river, mountain, and ocean biomes. This new expansion houses the forest zone, where connections, or “trails,” stretch from its third level to the rest of the lower campus and from its seventh level to the upper campus. They allude to the forest pathways found throughout the Pacific Northwest’s natural habitats. A story pole, created by Native American artist Shaun Peterson, serves as a gathering point at the new front door and marks the beginning of the team’s comprehensive wayfinding strategy. Nearby, a large and interactive map demonstrates how all four zones are connected and highlights the easiest pathways to a destination.
Framework for Design Excellence measures
Was there a design charrette? Yes
Level of community engagement:
Inform: Potential stakeholders were informed about the project.
Consult: Stakeholders were provided with opportunities to provide input at pre-designed points in the process.
Involve: Stakeholders were involved throughout most of the process.
Collaborate: A partnership is formed with stakeholders to share in the decision-making process including development of alternatives and identification of the preferred solution.
Empower: Stakeholders were provided with opportunities to make decisions for the project.
Site area that supported vegetation (landscape or green roof) pre-development: 17%
Site area that supports vegetation post-development: 39%
Site area covered by native plants supporting native or migratory species and pollinators: 39%
Strategies used to promote Design for Ecosystems: Biodiversity, Habitat conservation, flora/fauna
Is potable water used for irrigation? Yes
Is potable water used for cooling? No
Is grey/blackwater reused on-site? No
Is rainwater collected on-site? No
Stormwater managed on-site: 54%
2030 Commitment baseline EUI: 237 kBtu/sf/yr
Predicted net EUI including on-site renewables: 117 kBtu/sf/yr
Reduction from the benchmark: 51%
Is the project all-electric? No
Level of air filters installed: HEPA
Was a “chemicals of concern” list used to inform material selection? Yes
Do greater than 90% of occupied spaces have a direct view to the outdoors? Yes
Estimated service life: 75 years
Floor area, if any, representing adapting existing buildings: 4%
Ability to survive without utility power: Full back-up power
Risk assessment and resilience services provided: Hazard identification, Hazard mitigation strategies above code
Has a post-occupancy evaluation been conducted? No, but a POE will be conducted.
Building performance transparency steps taken:
Present the design, outcomes, and/or lessons learned to the office.
Present the design, outcomes, and/or lessons learned to the profession.
Project team & Jury
Year of substantial project completion: 2022
Gross conditioned floor area: 485,500 sq. ft.
Architect: ZGF Architects
General Contractor: Sellen Construction
Engineer—Civil/Structural: Coughlin Porter Lundeen
Engineer—Mechanical/Plumbing; Sustainability Consultant: Affiliated Engineers, Inc.
Engineer—Electrical: Stantec Fire Protection: McKinstry Building Enclosure: RDH Building Science Landscape: Site Workshop Wayfinding/Environmental Graphics: Studio SC
Eurico Francisco, AIA, (Chair), Perkins&Will, Dallas
Asia Allen, AIA, Gresham Smith, Nashville, Tenn.
Walter Jones, AIA, Campus Transformation at the MetroHealth System, Cleveland
Ashley Mulhall, AIA, Orcutt | Winslow, Phoenix
Akshay Sangolli, AIA, Page Southerland Page, Inc., Denver
Molly M. Scanlon, FAIA, Univ of Arizona Mel & Enid Zuckerman College of Public Health, Coronado, Calif.
The Healthcare Design Awards showcase the best of health care building design, health care planning and health care design-oriented research.
Ten projects showcase the best healing spaces of 2023, presented by AIA’s Academy of Architecture for Health.













