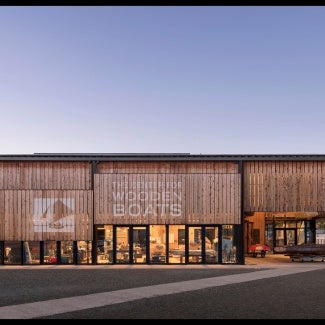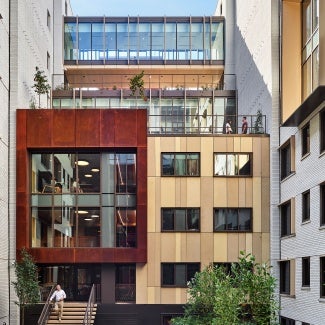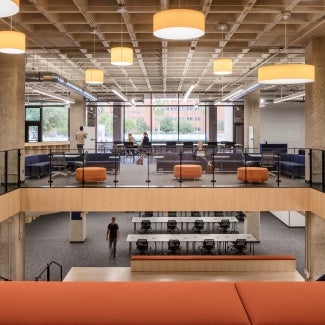UCLA Pritzker Hall Modernization
The award-winning contemporary architecture of the UCLA Pritzker Hall Modernization extends the life of a midcentury classic while shaping dynamic learning spaces for the university’s psychology department.

Project highlights: UCLA Pritzker Hall Modernization
- Architect: CO Architects
- Owner: University of California, Los Angeles
- Location: Los Angeles
This modernization of an iconic UCLA building originally designed by Paul Revere Williams, FAIA, in 1967 greatly extends the life of a midcentury classic while shaping dynamic learning spaces for the university’s psychology department. The project also honors the important legacy of Williams, who as the first African American to become a licensed architect west of the Mississippi River helped define Los Angeles’ architectural vernacular despite the adversity of the time.
Pritzker Hall, originally known as Franz Psychology Tower, is the easternmost wing of three interconnected buildings that house UCLA’s psychology department. At more than 125,000 square feet stretched across 11 levels, the building was one of the first major projects planned and constructed during the university’s first long-range development plan. Decidedly modern, Pritzker Hall reflects a shift from International Style to the more robust monumental architecture of the 1960s.
To initiate the project, the team produced an overarching program and master plan to support the growing department’s requirements and provide additional lab space for its expanding neuroscience research. The team also needed to correct the building’s seismic deficiencies, and the project’s structural engineers worked closely with the university’s engineering school to create an extensive computational and physical modeling study to fine-tune the structural retrofit and minimize the impacts on the building’s architectural character.
The renovation of Pritzker Hall’s exterior includes a new accessible entry and landscaping, where seating areas accommodate impromptu gatherings near the campus’s famed inverted fountain. The facade was also upgraded with a two-story curtainwall, which maintains the modulation of the previous single-story storefront and also incorporates a shadowbox that evokes the horizontal lines formed by the building’s original cement plaster banding. A structural upgrade includes slender dampers that act as the building’s shock absorbers during seismic events.
Inside, Pritzker Hall’s spaces for teaching, research, and collaboration were modernized and upgraded. Its original lobby, once cramped and devoid of amenities, is now a double-height space that highlights the building’s original architectural elements. The exposed structural waffle slab on the second floor and marble-clad walls have transformed the lobby into a spacious and bright study space. Throughout, contemporary finishes recall Williams’ original midcentury design features and color palette, while a mix of furnishings supports collaboration or relaxation.
The project added 10 new classrooms, two active learning studios, two computer labs, a lounge for graduate students, and four conference rooms on the building’s lower three levels. The floors above include new light-filled and technology-equipped offices for graduate, post-doctorate, and full-time faculty members—all of which increased in size due to the team’s reconfiguration of the interior partitions, which also added new windows to each office. Amenities and social spaces for students are tucked into nooks at the ends of corridors and around the elevator on each floor. New windows there draw in natural light and offer views of the surrounding campus.
Williams was a formidable designer, whose voice in the design community forged a path for other African American architects to follow. In preserving this important building, UCLA has retained an important piece of architectural history that encourages its students to persevere as they prepare to make their own mark on the world.
Project team & Jury
Executive Architect: CO Architects
General Contractor: Rudolph and Sletten
MEP Engineer + LEED Consulting: Affiliated Engineers. Inc.
Structural Engineer: KPFF Consulting Engineers
Civil Engineer: KPFF Consulting Engineers
Landscape: Studio-MLA
Lighting: KGM Architectural Lighting
Acoustical / Audio/Visual Consultant: Waveguide
Environmental Graphics: SKA Design
Preservation Architects: Page & Turnbull
Ashley Wilson, FAIA, Chair, Ashley Wilson Architect, Alexandria, Va.
Jose Leo Arango, Assoc. AIA, EYP, District of Columbia
Randall Deutsch, FAIA, University of Illinois at Urbana-Champaign School of Architecture, Champaign, Ill.
Gabriel Ignacio Dziekiewicz, AIA, DesignBridge, Chicago
Teresa Jan, AIA, Multistudio, San Francisco
Luis Nieves-Ruiz, East Central Florida, Regional Planning Council, Orlando, Fla.
Zakiya Wiggins, AIA, LS3P, Raleigh, N.C.
The Architecture program celebrates the best contemporary architecture regardless of budget, size, style, or type. These stunning projects show the world the range of outstanding work architects create and highlight the many ways buildings and spaces can improve our lives.
Sixteen projects showcase the best contemporary architecture.













