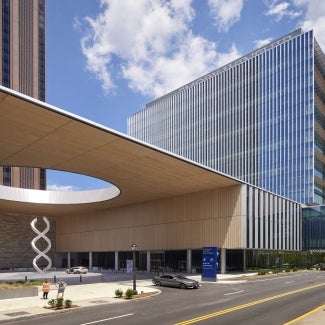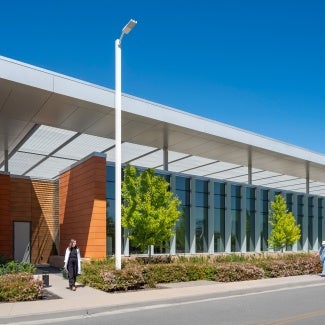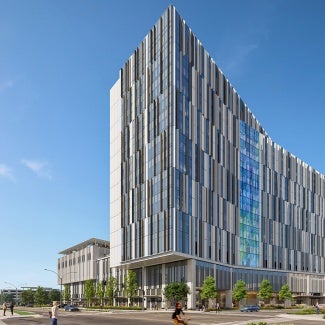VA Worcester Community-Based Outpatient Clinic
The award-winning healthcare design of the VA Worcester Community-Based Outpatient Clinic reduces barriers veterans often face in seeking care and expands the department’s capacity to provide quality outpatient primary care.

Project Highlights: VA Worcester Community-Based Outpatient Clinic
- Architecture firm: SmithGroup
- Owner: University of Massachusetts Chan Medical School
- Location: Worcester, Mass.
- Category: B
- Project site: Previously developed
- Building program type(s): Healthcare - clinic
Born from a design-build partnership between architect and contractor, this four-story medical office building is among the newest additions to the University of Massachusetts Chan Medical School Campus. Its design approach is twofold, honoring the service and sacrifice of the nation’s veterans and fitting seamlessly into the campus’ larger context. The design process incorporated the Department of Veterans Affairs Community-Based Outpatient Clinic model, a nationwide effort to reduce barriers veterans often face in seeking care and expand the department’s capacity to provide quality outpatient primary care.
The team’s dual approach to the project can be found in the building’s grand design moves and the subtle details—materials, graphics, and patterning—throughout. The project relates to the rest of the campus through its terracotta, glass, and metal panel façade, which echoes the features of the adjacent academic setting. Its massing also aligns with the established campus geometry with just one deviation: a glass corner that is framed with crisp white lines that highlights the veterans’ entrance.
An awareness of veterans’ combat experience informed the clinic’s design and layout. The team recognized that many veterans who have experienced combat conditions do not encounter a building in the same way the civilian population does. Facing away from the campus, the east elevation acknowledges veterans with its energetic rhythm of slender windows. Exit stairs are enclosed in glass to provide escape route and egress clarity for those living with post-traumatic stress disorder. One stair features a four-story American flag supergraphic. Together, these design gestures embedded in the architecture symbolize respect and permanence, and that veterans should be recognized every day.
The Department of Veterans Affairs leases the first two floors of the building, offering 90% of the services veterans seek in a single, convenient location. The clinical spaces rely on the department’s Patient Aligned Care Team template for outpatient services, including radiology, cardiology, mental health, rehabilitation, and pharmacy and laboratory services. The upper floors are reserved for UMass outpatient and administrative programs and are connected to a five-story parking structure by a pedestrian bridge. The structure adds 160 new parking spaces dedicated to veterans’ use.
The clinic was designed to meet a Two Green Globes rating as required by the Department of Veteran Affairs’ lease agreement. Additionally, the clinic meets the Massachusetts LEED Plus green building standard and has achieved LEED Silver certification.
Overall, the clinic is a salute to those who need care and those who provide it. Its official opening in fall 2021 was a testament to its importance, drawing dignitaries and elected officials from all levels of government, including the secretary of veterans affairs.
Framework for Design Excellence measures
Was there a design charrette? Yes
Level of community engagement:
Involve: Stakeholders were involved throughout most of the process.
Site area that supported vegetation (landscape or green roof) pre-development: 47%
Site area that supports vegetation post-development: 29%
Site area covered by native plants supporting native or migratory species and pollinators: 15%
Strategies used to promote Design for Ecosystems: Dark skies, Bird safety, Soil conservation
Is potable water used for irrigation? Yes
Is potable water used for cooling? Yes
Is grey/blackwater reused on-site? Yes
Is rainwater collected on-site? Yes
Stormwater managed on-site: 25%
2030 Commitment baseline EUI: 115 kBtu/sf/yr
Predicted net EUI including on-site renewables: 66 kBtu/sf/yr
Reduction from the benchmark: 43%
Is the project all-electric? No
Level of air filters installed: MERV 12-14
Was a “chemicals of concern” list used to inform material selection? No
Do greater than 90% of occupied spaces have a direct view to the outdoors? No
Were embodied carbon emissions estimated for this project? No
Estimated service life: 30 years
Floor area, if any, representing adapting existing buildings: Not applicable
Ability to survive without utility power: Partial back-up power
Risk assessment and resilience services provided: None of the above
Has a post-occupancy evaluation been conducted? Unknown
Building performance transparency steps taken:
Present the design, outcomes, and/or lessons learned to the office.
Present the design, outcomes, and/or lessons learned to the profession.
Present the design, outcomes, and/or lessons learned to the public.
Project team & jury
Year of substantial project completion: 2021
Gross conditioned floor area: 117,600 sq. ft.
Architecture, Planning, Interiors, Lighting, Mechanical, Electrical and Plumbing: SmithGroup
Engineer - Civil: VHB (Vanasse Hangen Brustlin)
Engineer - Structural: Simpson Gumpertz & Heger
General Contractor: Suffolk Construction
Acoustical Consultant: Acentech
Data Consultant: Vantage Technology Consulting Group
Eurico Francisco, AIA, (Chair), Perkins&Will, Dallas
Asia Allen, AIA, Gresham Smith, Nashville, Tenn.
Walter Jones, AIA, Campus Transformation at the MetroHealth System, Cleveland
Ashley Mulhall, AIA, Orcutt | Winslow, Phoenix
Akshay Sangolli, AIA, Page Southerland Page, Inc., Denver
Molly M. Scanlon, FAIA, Univ of Arizona Mel & Enid Zuckerman College of Public Health, Coronado, Calif.
The Healthcare Design Award showcases the best of health care building design, health care planning, and health care design-oriented research.
Ten projects showcase the best healing spaces of 2023, presented by AIA’s Academy of Architecture for Health.











