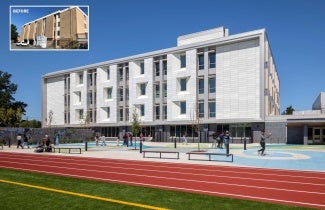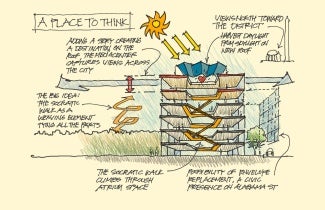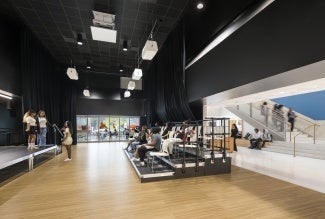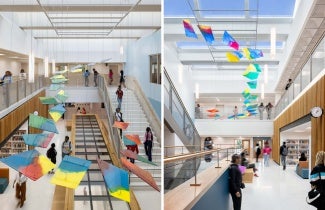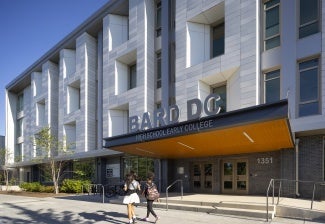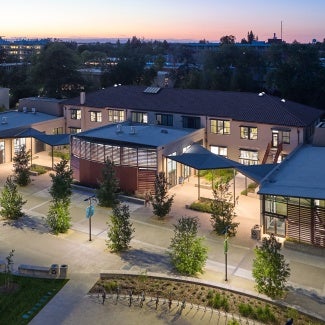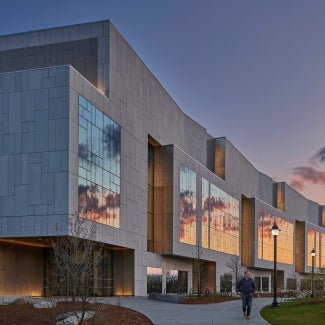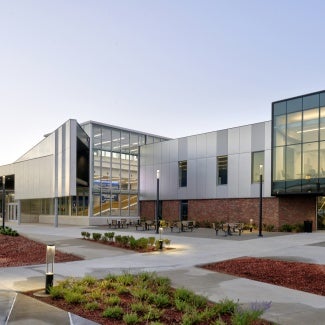Bard High School Early College
The award-winning design for Bard High School Early College in Washington, D.C. blends net zero energy and adaptive reuse strategies to create an innovative learning facility.
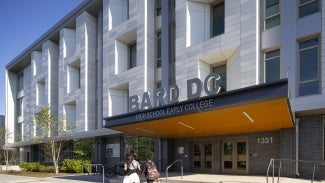
Project highlights: Bard High School Early College
- Architecture firm: Perkins Eastman
- Owner: District of Columbia Department of General Services
- Location: Washington, D.C.
- Category: General
- Project site: Previously developed
- Building program type(s): Education - K-12 school
Fueled by a belief that young minds are more than capable of college-level work, this school in Washington, D.C., is a tuition-free satellite campus of New York-based Bard College. This beacon of advanced education, arising from a partnership between the college and District of Columbia Public Schools, engages students in traditional high school courses for two years before transitioning them into college-level coursework, forging a more seamless and inclusive pathway to higher education.
The cutting-edge net zero energy building has been a critical factor in shaping an environment that nurtures the school’s unique academic model. At four stories high, the school, which sits on the former Malcolm X Elementary School site, is one of the tallest structures in the neighborhood. Surrounded by small-scale residential buildings along Savannah Street, the new building harmonizes with its neighbors. Its athletic fields and outdoor spaces are a transition zone between the taller buildings along Alabama Avenue.
The project, which is targeting LEED Platinum certification, was completed in two phases: the renovation of a portion of an abandoned community center and the construction of a new addition. Together, they form an educational environment that facilitates academic excellence and fosters a new generation of environmental stewards. The school is a prime example of how net zero energy is possible in existing facilities and proves that extremely high-performing buildings can be realized through small but impactful strategies.
Its envelope satisfies the project’s overall energy goals and those of the learning environments within while also contributing to the Congress Heights neighborhood’s streetscape. The design team carefully studied the pattern and language of the existing windows, column lines, and proportions to create a sense of sequence for the new elevations.
Serving predominantly minority, low-income students, the school invites students to experience college life at an early age. Key spaces, including classrooms, laboratories, administrative offices, gymnasium, an outdoor playground, and running tracks, are designed to be flexible and to support a wide range of educational activities and after-hours programs. Public access to these spaces makes the school a critical community asset.
Since its completion, the school has profoundly impacted its students and the broader community. The school system now operates an innovative facility that supports its educational vision and can build on the Bard College network’s impressive 98.4% graduation rate. Most important, young people in the district can engage in college-level work in an environment that supports their potential.
Framework for Design Excellence
Was there a design charrette? Yes
Level of community engagement:
Inform: Potential stakeholders were informed about the project.
Consult: Stakeholders were provided with opportunities to provide input at pre-designed points in the process.
Involve: Stakeholders were involved throughout most of the process.
Collaborate: A partnership is formed with stakeholders to share in the decision-making process including development of alternatives and identification of the preferred solution.
Empower: Stakeholders were provided with opportunities to make decisions for the project.
Site area that supported vegetation (landscape or green roof) pre-development: 40%
Site area that supports vegetation post-development: 35%
Site area covered by native plants supporting native or migratory species and pollinators: 100%
Strategies used to promote Design for Ecosystems: Biodiversity, Bird safety, Soil conservation, Habitat conservation, flora/fauna, Abatement of specific regional environmental concerns
Is potable water used for irrigation? Not applicable
Is potable water used for cooling? Yes
Is grey/blackwater reused on-site? No
Is rainwater collected on-site? No
Stormwater managed on-site: 100%
2030 Commitment baseline EUI: 56 kBtu/sf/yr
Predicted net EUI including on-site renewables: -0.81 kBtu/sf/yr
Reduction from the benchmark: Greater than 100%
Is the project all-electric? Yes
Level of air filters installed: MERV 12-14
Was a “chemicals of concern” list used to inform material selection? Yes
Do greater than 90% of occupied spaces have a direct view to the outdoors? No
Were embodied carbon emissions estimated for this project? Yes
Estimated service life: 100 years
Floor area, if any, representing adapting existing buildings: 100%
Ability to survive without utility power: Partial back-up power
Risk assessment and resilience services provided: Hazard identification, Climate change risk, Building vulnerability assessment, Hazard mitigation strategies above code
Has a post-occupancy evaluation been conducted? No, but a POE will be conducted.
Building performance transparency steps taken:
Present the design, outcomes, and/or lessons learned to the office.
Present the design, outcomes, and/or lessons learned to the profession.
Present the design, outcomes, and/or lessons learned to the public.
Publish lessons learned from design, construction, and/or occupancy.
Project Team and Jury
Year of substantial project completion: 2023
Gross conditioned floor area: 108,300 sq. ft.
Associate Architect: Ronnie McGhee / Daniel Curry Architect
Engineer - Civil: Bowman Consulting DC
Engineer - MEP: CMTA, Inc. Consulting Engineers
Engineer - Structural: SK&A Structural Engineers
General Contractor: MCN Build
Landscape Architect: Natural Resources Design
Rashmi Vasavada, AIA, NOMA, Chair, Hacker Architecture & Interiors, Portland, Ore.
Derrick Adams, AIA, NOMA, The Adams Design Group, LLC, Baltimore
Rachel Harrah, Harrah LLC, Plano, Texas
Irmak Sener, Assoc. AIA, Atelier Ten, Jersey City, N.J.
The Education Facility Design Awards recognize state-of-the-art education environments being developed in today's learning spaces.
Fifteen projects showcase the best in today's learning spaces.

