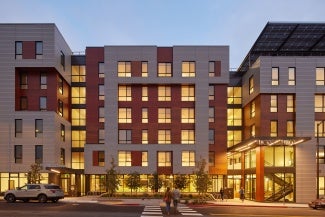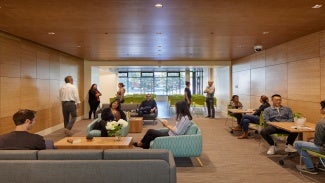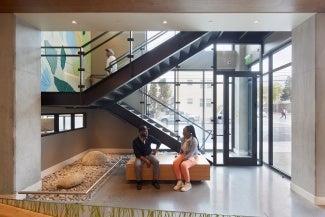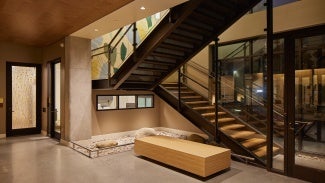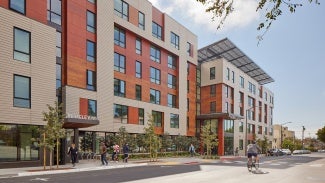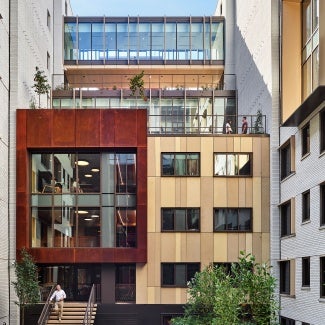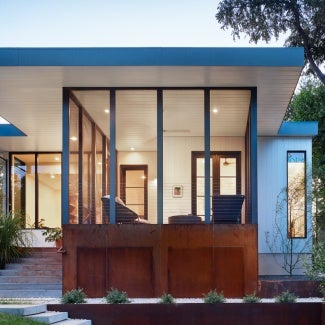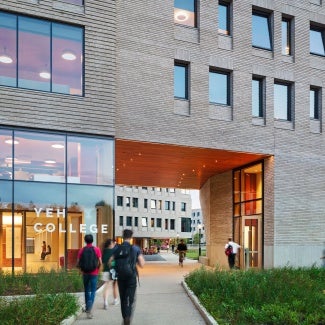Berkeley Way Apartments & the Hope Center
The award-winning design for Berkeley Way Apartments & the Hope Center in Berkeley, Calif. is home to four housing typologies, and a wide umbrella of social, nutritional, physical, and mental health care services to an equally diverse resident demographic.
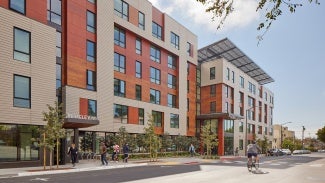
Project highlights:Berkeley Way Apartments & HOPE Center
- Architecture firm: Leddy Maytum Stacy Architects
- Location: Berkeley, Calif.
- Category: Five
- Project site: Previously developed
- Building program type(s): Residential - mid-rise/high-rise
On a former city-owned parking lot in the heart of downtown Berkeley, California, this project offers an innovative approach to affordable housing that spans four discrete typologies. By co-locating housing, shelter, food, and critical support services, the project is combatting homelessness in a city where more than 1,000 residents are unhoused and 16% of the population lives below the poverty line.
The Hope Center includes a 32-bed men’s shelter, a 12-bed transitional housing dorm for unhoused veterans, 53 permanent apartments, social and medical services, and a dining facility that provides free daily meals to residents and the greater community. The accompanying Berkeley Way Apartments boasts 89 affordable apartments that serve the city’s low-income families. One of the most pressing challenges facing affordable housing in California’s Bay Area is the area’s soaring construction costs, among the highest in the world. To that end, the $72.5 million project was funded through a complex blend of private, city, county, state, and federal sources.
A GreenPoint Platinum-rated project, it sits at the intersection of a residential neighborhood, the University of California, Berkeley’s campus, and the city’s downtown. The team addressed the varied context through its choice of materials, which reflect the surrounding neighborhoods, and the articulation of the project’s building mass.
The project comprises two six-story buildings that, while distinct, work together. They are joined by interlocking facades and light-filled ground-floor spaces that are tied together. One of the buildings has a taller street presence with a typical one-story residential entrance, while the other is set back and enjoys a two-story entrance that signals its public-service nature. Sitting at the heart of the project are two community rooms that serve each building and program. They are flanked by the main entryways and share a welcoming green entry garden.
Recognizing that a disproportionately high number of unhoused people experience physical and cognitive disabilities, the team employed economical universal design strategies throughout the project to welcome people of all abilities. Across its interiors, generous spaces with warm, inviting lighting and materials beckon residents to linger and build community, reducing feelings of isolation. Supportive services—medical, psychological, and vocational counseling—are integrated into the first-floor spaces to better serve the diverse needs of both residents and visitors.
The single largest infusion of very-low-income affordable housing in Berkeley’s history, the project has nurtured its residents while positively impacting the broader community and the planet. Former mayor Jesse Arreguín has said that he is most proud of realizing this project during his tenure.
Framework for Design Excellence measures
Was there a design charrette? Yes
Level of community engagement:
Involve: Stakeholders were involved throughout most of the process.
Site area that supported vegetation (landscape or green roof) pre-development: 4%
Site area that supports vegetation post-development: 12%
Site area covered by native plants supporting native or migratory species and pollinators: 8%
Strategies used to promote Design for Ecosystems: Biodiversity, Dark skies, Soil conservation, Habitat conservation, flora/fauna, Abatement of specific regional environmental concerns
Is potable water used for irrigation? Yes
Is potable water used for cooling? No
Is grey/blackwater reused on-site? No
Is rainwater collected on-site? No
Stormwater managed on-site: 100%
2030 Commitment baseline EUI: 36 kBtu/sf/yr
Predicted net EUI including on-site renewables: 21 kBtu/sf/yr
Reduction from the benchmark: 48%
Is the project all-electric? No
Level of air filters installed: Less than MERV 9
Was a “chemicals of concern” list used to inform material selection? Yes
Do greater than 90% of occupied spaces have a direct view to the outdoors? Yes
Were embodied carbon emissions estimated for this project? Yes
Estimated service life: 100 years
Floor area, if any, representing adapting existing buildings: Not applicable
Ability to survive without utility power: Partial back-up power
Risk assessment and resilience services provided: Hazard identification, Climate change risk, Building vulnerability assessment
Has a post-occupancy evaluation been conducted? No, but a POE will be conducted.
Building performance transparency steps taken:
Hazard identification, Climate change risk, Building vulnerability assessment
Project Team and Jury
Year of substantial project completion: 2022
Gross conditioned floor area: 139,225 sq. ft.
Engineer - MEP: Emerald City Engineers
Engineer - Structural: Tipping Structural Engineers
Engineer - Civil: Luk & Associates
Low Voltage/Security: E Design C
Landscape: Cliff Lowe & Associates
Lighting: ALD
Waterproofing: WJE
Acoustical: Salter
Greenpoints: Bright Green Strategies
Food Service: Marshall & Associates
Patricia Grutis, AIA, Chair, MASS Design Group, Boston
Lance Collins, AIA, Partner Energy, Inc., Long Beach, Calif.
Fiona Mathew, AIA, Prime Design, LLC, Manhattan, Kan.
Nigel Maynard, Freelance writer specializing in architecture, design, and construction, United States
Nicole Vlado Torres, AIA, Shakespeare Gordon Vlado Architects, Brooklyn, N.Y.
AIA Housing Award recognizes the best in home design—showcasing how beauty, safety, sustainability, and comfort can come together.
Ten projects showcase the best in housing design.

