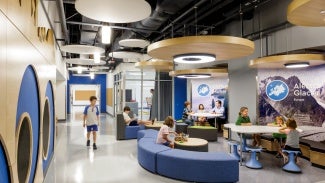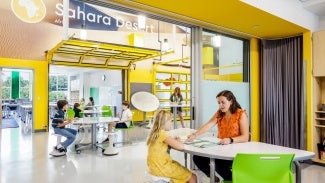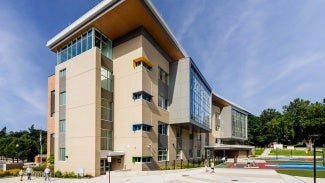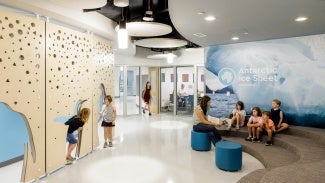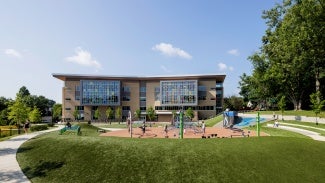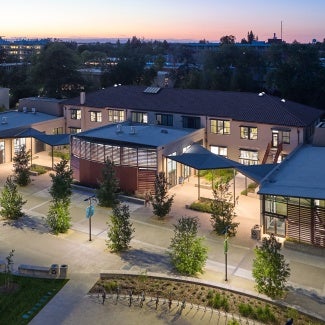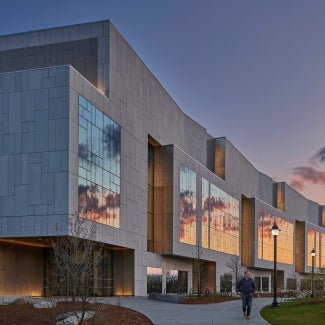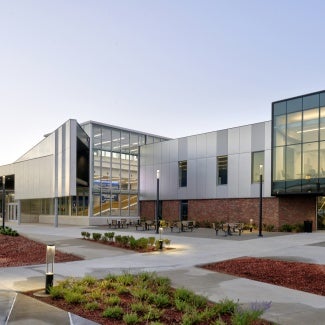Cardinal Elementary School
The award-winning design for Cardinal Elementary School in Arlington, Virginia shows how intentional community engagement can lead to a unique design that links old and new with the student at the center.
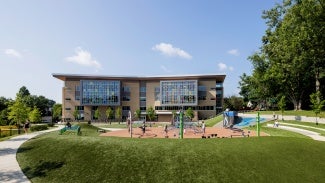
Project highlights: Cardinal Elementary School
- Architecture firm: VMDO Architects
- Owner: Arlington Public Schools
- Location: Arlington, Va.
- Category: General
- Project site: Previously developed
- Building program type(s): Education - K-12 school
When it opened for the 2021 school year, Cardinal Elementary School established new standards for sustainability, energy performance, and learning environments for Virginia’s Arlington Public Schools. Despite its ambitious net zero energy goals, the project presented the design team with numerous additional challenges, including the renovation of an existing structure and historic library and a large-scale addition. However, the project seamlessly blends existing building stock to create a flexible and dynamic educational facility.
The original building was constructed in 1938 and operated as the Walter Reed School until its closure in 1984. It remained empty for more than 20 years until it was rehabilitated in 2008 to serve a “blended program” that offered a pre-K, library, and community center under one roof. When Arlington Public Schools shifted its pre-K programming to another site, the building no longer served local K-12 students despite the school district’s rapidly growing enrollment. The site was considered for a full-sized elementary school as well as a middle school, but neighborhood opposition eventually killed both proposals.
Following nine months of community engagement, the team produced a design that would add an 825-student school serving kindergarten through fifth-grade students on the site while still maintaining the building, library, and open space. The design solution demolished a circular one-story element that was added in 2008. Though the 25,382-square-foot element was relatively recently constructed, it wasn’t designed for vertical expansion beyond one additional floor. Its curving hallways also made supervision of students during class transitions a challenge. The team replaced the structure with a 92,177-square-foot addition that minimally expanded the overall building footprint. Additional construction completed in 2008 was renovated to preserve its embodied carbon.
The team took a blocking and staking approach that allowed a clean separation of school spaces. Noisier spaces for music, art, and dining were placed in the renovation and a two-story connector, while core academics were grouped in the four-story addition. Two levels of classrooms were stacked over the court space to accommodate a full-sized gym that is available to the community after school hours. That was made possible through a 14-foot full-story truss that also provides cantilevered space on the third and fourth levels. Noise originating in the gym is blocked from the classrooms above through a double plenum of acoustic drywall mounted on vibration isolation hangers.
With Cardinal Elementary School, the school system can now appropriately serve its entire elementary school population. Its unique design and community-based process also ensured the school system could maximize its existing real estate assets.
Framework for Design Excellence
Was there a design charrette? Yes
Level of community engagement:
Collaborate: A partnership is formed with stakeholders to share in the decision-making process including development of alternatives and identification of the preferred solution
Site area that supported vegetation (landscape or green roof) pre-development: 56%
Site area that supports vegetation post-development: 42%
Site area covered by native plants supporting native or migratory species and pollinators: 40%
Strategies used to promote Design for Ecosystems: Biodiversity, Dark skies, Abatement of specific regional environmental concerns
Is potable water used for irrigation? No
Is potable water used for cooling? No
Is grey/blackwater reused on-site? No
Is rainwater collected on-site? Yes
Stormwater managed on-site: 100%
2030 Commitment baseline EUI: 56 kBtu/sf/yr
Predicted net EUI including on-site renewables: 0 kBtu/sf/yr
Reduction from the benchmark: 100%
Is the project all-electric? Yes
Level of air filters installed: MERV 12-14
Was a “chemicals of concern” list used to inform material selection? Yes
Do greater than 90% of occupied spaces have a direct view to the outdoors? Yes
Were embodied carbon emissions estimated for this project? Yes
Estimated service life: 60 years
Floor area, if any, representing adapting existing buildings: 18 %
Ability to survive without utility power: Partial back-up power
Risk assessment and resilience services provided: Hazard identification,
Climate change risk, Building vulnerability assessment
Has a post-occupancy evaluation been conducted? Yes
Building performance transparency steps taken:
Present the design, outcomes, and/or lessons learned to the office.
Present the design, outcomes, and/or lessons learned to the profession.
Present the design, outcomes, and/or lessons learned to the public.
Project Team and Jury
Year of substantial project completion: 2021
Gross conditioned floor area: 111,974 sq. ft.
Architect: VMDO Architects
MEP Engineer: CMTA Engineers
Structural Engineer: Silman
Civil Engineer: Bowman Consulting Group
Landscape Architect: JJM
Cost Estimating Consultant: Downey & Scott
Foodservice Design Consultant: EIS, Inc.
Environmental Graphic Design / Wayfinding: Iconograph
General Contractor: Gilbane Building Company
Rashmi Vasavada, AIA, NOMA, Chair, Hacker Architecture & Interiors, Portland, Ore.
Derrick Adams, AIA, NOMA, The Adams Design Group, LLC, Baltimore
Rachel Harrah, Harrah LLC, Plano, Texas
Irmak Sener, Assoc. AIA, Atelier Ten, Jersey City, N.J.
The Education Facility Design Awards recognize state-of-the-art education environments being developed in today's learning spaces.
Fifteen projects showcase the best in today's learning spaces.

