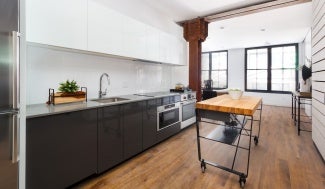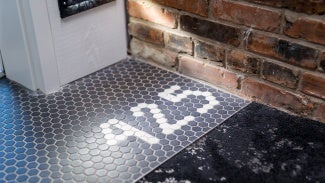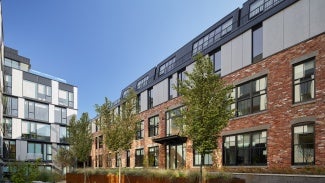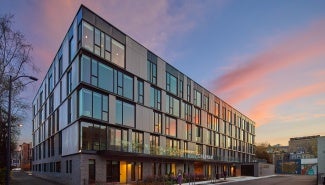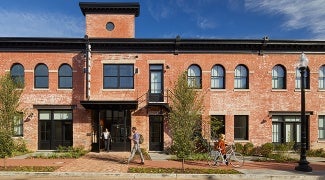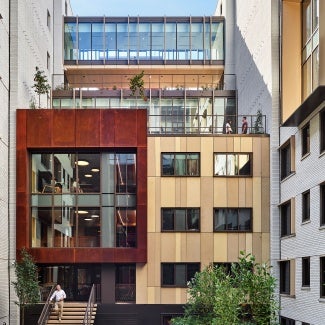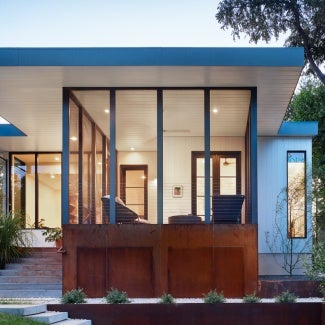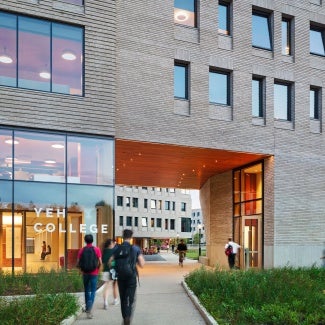Chapman Stables
The award-winning design for Chapman Stables in Washington, D.C. represents the next iteration of a storied piece of local architecture, keeping within the parameters of historic preservation requests.
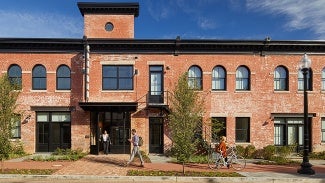
Project highlights: Chapman Stables
- Architecture firm: Studio Twenty Seven Architecture
- Location: Washington, D.C.
- Category: Three
- Project site: Brownfield
- Building program type(s): Residential - mid-rise/high-rise
This project, another chapter in the long history of reuse for Washington, D.C.’s Chapman Coal Company Garage and Stables, adds 114 market-rate and affordable condos to the district’s Bates Hanover neighborhood. The original building, listed on the National Register of Historic Places, served in five discrete capacities before it was abandoned in the early 2000s. Its most recent configuration delivers much-needed housing that has helped catalyze the neighborhood’s revitalization.
In 1906, determined entrepreneur E. Edward Chapman erected small, one-story buildings on the site to peddle low-grade lignite coal he extracted from his yard. Just two years later, Chapman added a horse stable in the coal yard, eventually losing it to a catastrophic fire. Chapman then turned his attention to a new business that would cater to the growing number of cars he saw in the city. He turned to architect Albert S. J. Atkinson to design a public garage with a heavy cast-iron frame and the capacity to serve 75 cars. The garage has stood since 1912, reflecting the broad patterns of history and early 20th-century life in the city.
When the client purchased the building in 2015, it had been vacant for nearly 12 years. From the project’s inception, the goal was to shape a compelling housing community that would draw people to the neighborhood. The client and team opted not to pursue variances or special entitlements for the project, fully complying with current zoning and all requests from the Historic Preservation Review Board that oversaw it.
Washington, D.C.’s stormwater management regulations require large development projects to install runoff-reducing infrastructure to capture the first inch of rainwater during a storm. That can be challenging for projects like Chapman Stables that occupy 100% of the site, but the team achieved the requirement by using permeable pavers, natural bioretention, and nearly 19,000 square feet of green roofs. Construction also revealed contamination from an underground oil tank, which necessitated the removal and disposal of nearly $1 million worth of soil. The replacement garden and native plants now enhance the local ecosystem.
History is front and center throughout the building, and relics of its past serve as markers that inform wayfinding. New finishes were peeled back to reveal the structure beneath, and terrazzo floors present in the old service bays were exposed in several of the ground-floor units. A concrete encasement that wrapped the cast iron structure was also removed in public areas, revealing the original brickwork and framing.
Once a coal sale shed, a horse stable, a garage and repair shop for Model Ts, a corrugated box factory, and a warehouse, Chapman Stables has had a long and storied life. It has demonstrated remarkable durability that ensures it will still be in use 100 years from now.
Framework for Design Excellence measures
Was there a design charrette? Yes
Level of community engagement:
Inform: Potential stakeholders were informed about the project.
Consult: Stakeholders were provided with opportunities to provide input at pre-designed points in the process.
Site area that supported vegetation (landscape or green roof) pre-development: 74%
Site area that supports vegetation post-development: 100%
Site area covered by native plants supporting native or migratory species and pollinators: 100%
Strategies used to promote Design for Ecosystems: Soil conservation, Abatement of specific regional environmental concerns
Is potable water used for irrigation? No
Is potable water used for cooling? No
Is grey/blackwater reused on-site? No
Is rainwater collected on-site? Yes
Stormwater managed on-site: 100%
2030 Commitment baseline EUI: 34 kBtu/sf/yr
Predicted net EUI including on-site renewables: 42 kBtu/sf/yr
Reduction from the benchmark: 23%
Is the project all-electric? No
Level of air filters installed: MERV 12-14
Was a “chemicals of concern” list used to inform material selection? No
Do greater than 90% of occupied spaces have a direct view to the outdoors? Yes
Were embodied carbon emissions estimated for this project? No
Estimated service life: 100 years
Floor area, if any, representing adapting existing buildings: 32%
Ability to survive without utility power: Unknown
Risk assessment and resilience services provided: Hazard identification
Has a post-occupancy evaluation been conducted? Yes
Building performance transparency steps taken:
Present the design, outcomes, and/or lessons learned to the office.
Project Team and Jury
Year of substantial project completion: 2019
Gross conditioned floor area: 107,037 sq. ft.
Contractor: GCS | Sigal
Structural Engineer: Ehlert Bryan
MEP Engineer: Meta Engineers
Landscape Engineers: Clinton & Associates
Civil Engineers: IMEG
Patricia Grutis, AIA, Chair, MASS Design Group, Boston
Lance Collins, AIA, Partner Energy, Inc., Long Beach, Calif.
Fiona Mathew, AIA, Prime Design, LLC, Manhattan, Kan.
Nigel Maynard, Freelance writer specializing in architecture, design, and construction, United States
Nicole Vlado Torres, AIA, Shakespeare Gordon Vlado Architects, Brooklyn, N.Y.
AIA Housing Award recognizes the best in home design—showcasing how beauty, safety, sustainability, and comfort can come together.
Ten projects showcase the best in housing design.

